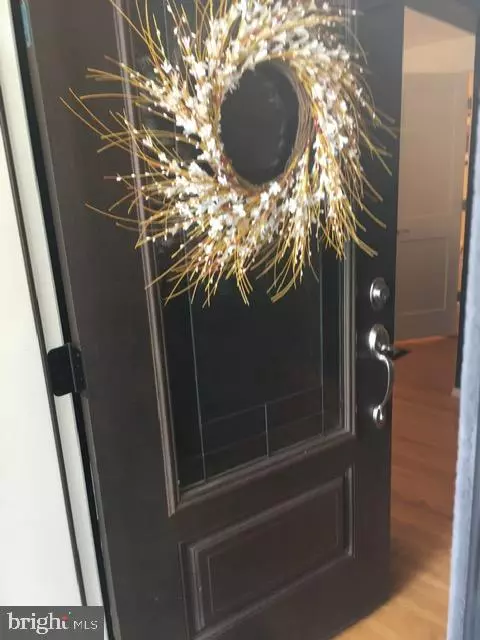$419,900
$419,900
For more information regarding the value of a property, please contact us for a free consultation.
3 Beds
2 Baths
1,935 SqFt
SOLD DATE : 08/20/2020
Key Details
Sold Price $419,900
Property Type Single Family Home
Sub Type Detached
Listing Status Sold
Purchase Type For Sale
Square Footage 1,935 sqft
Price per Sqft $217
Subdivision Paddock Farms
MLS Listing ID PADE520706
Sold Date 08/20/20
Style Colonial
Bedrooms 3
Full Baths 1
Half Baths 1
HOA Y/N N
Abv Grd Liv Area 1,535
Originating Board BRIGHT
Year Built 1950
Annual Tax Amount $6,139
Tax Year 2019
Lot Size 6,621 Sqft
Acres 0.15
Lot Dimensions 50.00 x 140.00
Property Description
DON'T MISS THIS DESIRABLE HOME SITUATED IN THE SOUGHT AFTER PADDOCK FARMS SECTION OF HAVERFORD TWP., LOCATED WITHIN A BLOCK AND A HALF OF THE BEAUTIFUL NEW YMCA AND WALKABLE TO MANY LOCAL BUSINESSES AND PUBLIC TRANSPORTATION . EXIT AND ENTRANCE 9 OF THE BLUE ROUTE ARE LESS THAN A MILE AWAY. BEGIN THE OOHS AND AHS WHEN SETTING FOOT UPON THE BEAUTIFUL, INVITING FRONT PORCH CONSTRUCTED WITH TREX MATERIAL AND A PRETTY PEAKED ROOF. ENTER THROUGH THE STYLISH NEW FRONT DOOR TO THE LARGE LIVING ROOM WITH DOUBLE EXPOSURE AND PRETTY HARDWOOD FLOORS WHICH FLOW THROUGH THE ENTIRE HOME. MOVE ON TO THE NICE SIZE FORMAL DINING ROOM WHICH HAS A POWDER ROOM TUCKED AWAY. THEN COMES THE PIECE DE RESISTANCE..... THE GORGEOUS EXPANDED AND UPDATED KITCHEN WITH GRANITE COUNTER TOPS, ISLAND, CATHEDRAL CEILING AND FRENCH DOORS THAT LEAD TO THE HUGE DECK WITH DUAL STAIRCASES TO THE YARD . AND OH, THE YARD! IT IS SO PICTURESQUE WITH LOVELY PLANTINGS AND AN ADORABLE LITTLE BRIDGE OVER THE STREAM TO THE REST OF YOUR OASIS. IT IS FULLY ENCLOSED WITH AN ATTRACTIVE METAL FENCE THAT WAS INSTALLED ABOUT A YEAR AND A HALF AGO. ON TO THE UPPER LEVEL WITH THREE BEDROOMS AND CERAMIC TILE HALL BATH WITH TUB/ SHOWER COMBO. FULL SIZE WASHER AND DRYER ARE HOUSED BEHIND A DOOR IN THE UPSTAIRS HALL AS WELL AS PULL-DOWN STAIRS TO THE ATTIC. NOW YOU CAN SAY YOU'VE SEEN A HOME WITH AN ELECTRIC CAR CHARGER INSTALLED CAUSE THIS ONE DOES. THE THE BASEMENT LEVEL IS REPLETE WITH A FAMILY ROOM WITH CERAMIC TILED FLOOR AND PLASTERBOARD WALLS. THERE IS AN UNFINISHED STORAGE/MECHANICAL ROOM AS WELL.
Location
State PA
County Delaware
Area Haverford Twp (10422)
Zoning RESID
Direction North
Rooms
Other Rooms Living Room, Dining Room, Kitchen, Family Room, Storage Room, Half Bath
Basement Full
Interior
Interior Features Ceiling Fan(s), Formal/Separate Dining Room, Kitchen - Gourmet, Kitchen - Island, Upgraded Countertops, Wood Floors, Floor Plan - Traditional
Hot Water Natural Gas
Heating Forced Air
Cooling Central A/C
Flooring Hardwood, Ceramic Tile
Equipment Dishwasher, Disposal, Oven/Range - Gas, Refrigerator, Stainless Steel Appliances, Dryer - Front Loading, Washer - Front Loading
Furnishings No
Fireplace N
Window Features Double Hung,Double Pane
Appliance Dishwasher, Disposal, Oven/Range - Gas, Refrigerator, Stainless Steel Appliances, Dryer - Front Loading, Washer - Front Loading
Heat Source Natural Gas
Exterior
Exterior Feature Deck(s), Porch(es)
Garage Spaces 2.0
Fence Decorative, Rear, Other
Utilities Available Natural Gas Available
Water Access N
View Creek/Stream
Roof Type Architectural Shingle,Pitched
Accessibility None
Porch Deck(s), Porch(es)
Total Parking Spaces 2
Garage N
Building
Story 2
Sewer Public Sewer
Water Public
Architectural Style Colonial
Level or Stories 2
Additional Building Above Grade, Below Grade
Structure Type Vaulted Ceilings,Dry Wall
New Construction N
Schools
Elementary Schools Lynnewood
High Schools Haverford Senior
School District Haverford Township
Others
Senior Community No
Tax ID 22-03-01804-00
Ownership Fee Simple
SqFt Source Assessor
Acceptable Financing Cash, Conventional, FHA, VA
Horse Property N
Listing Terms Cash, Conventional, FHA, VA
Financing Cash,Conventional,FHA,VA
Special Listing Condition Standard
Read Less Info
Want to know what your home might be worth? Contact us for a FREE valuation!

Our team is ready to help you sell your home for the highest possible price ASAP

Bought with Litizia Maloney • Century 21 Absolute Realty-Springfield
"My job is to find and attract mastery-based agents to the office, protect the culture, and make sure everyone is happy! "
GET MORE INFORMATION






