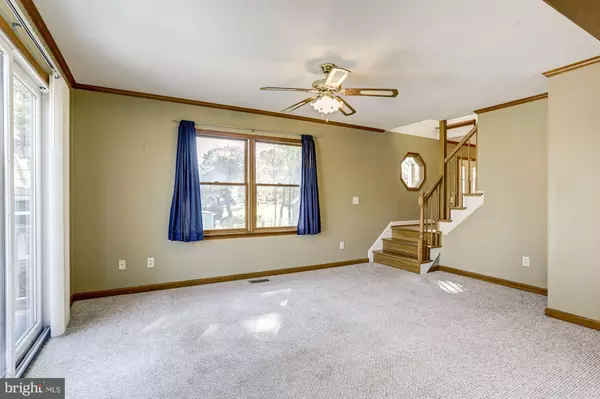$550,000
$525,000
4.8%For more information regarding the value of a property, please contact us for a free consultation.
4 Beds
3 Baths
2,250 SqFt
SOLD DATE : 11/30/2020
Key Details
Sold Price $550,000
Property Type Single Family Home
Sub Type Detached
Listing Status Sold
Purchase Type For Sale
Square Footage 2,250 sqft
Price per Sqft $244
Subdivision Pine Grove Homes
MLS Listing ID MDAA449270
Sold Date 11/30/20
Style Colonial
Bedrooms 4
Full Baths 3
HOA Y/N N
Abv Grd Liv Area 1,750
Originating Board BRIGHT
Year Built 2000
Annual Tax Amount $5,181
Tax Year 2019
Lot Size 8,765 Sqft
Acres 0.2
Property Description
Welcome to 117 Norman Road a 3 or 4 bedroom waterfront home nestled along the shore of Rock Creek. The private, 80 foot pier has a two boat lifts, jet ski lift and is a great spot to launch your boat, jet ski, or paddle board! Expansive composite tiered decking provides the perfect place for views of water and 50 feet of waterfront. Flexible floor plan offers second primary bedroom on main level with full bath which could also be home office or den plus 3 big bedroom on upper level including primary bedroom with full bath, walk in closet and gorgeous views of water. Spacious main level with large bay window and oversized slider offers views of water from kitchen, dining and family rooms adding to the vacation feel! Main level laundry, hardwoods in foyer & kitchen, plus 2 car attached garage & driveway for more cars/boats! Public water & Sewer too! Short walk to community playground and boat ramp (all part of taxes!) Conveniently located to shopping on Ft Smallwood Road, Mountain Road and Route 100!
Location
State MD
County Anne Arundel
Zoning R5
Rooms
Other Rooms Dining Room, Primary Bedroom, Bedroom 2, Bedroom 3, Kitchen, Family Room, Office, Recreation Room, Bathroom 2, Bathroom 3, Primary Bathroom
Basement Connecting Stairway, Full, Fully Finished, Heated, Improved, Outside Entrance, Walkout Stairs, Sump Pump, Side Entrance
Main Level Bedrooms 1
Interior
Interior Features Ceiling Fan(s), Entry Level Bedroom, Floor Plan - Traditional, Kitchen - Country, Carpet, Primary Bedroom - Bay Front, Upgraded Countertops
Hot Water Electric
Heating Heat Pump(s)
Cooling Central A/C, Ceiling Fan(s)
Flooring Hardwood, Carpet, Vinyl
Equipment Dishwasher, Dryer, Icemaker, Oven/Range - Electric, Refrigerator, Washer, Central Vacuum
Fireplace N
Window Features Bay/Bow,Double Pane,Sliding,Screens,Wood Frame
Appliance Dishwasher, Dryer, Icemaker, Oven/Range - Electric, Refrigerator, Washer, Central Vacuum
Heat Source Electric
Exterior
Exterior Feature Deck(s)
Parking Features Garage Door Opener, Garage - Front Entry
Garage Spaces 6.0
Fence Rear
Waterfront Description Private Dock Site,Rip-Rap
Water Access Y
Water Access Desc Private Access,Boat - Powered,Public Beach
View Creek/Stream
Roof Type Asphalt
Accessibility None
Porch Deck(s)
Attached Garage 2
Total Parking Spaces 6
Garage Y
Building
Lot Description Landscaping
Story 3
Sewer Public Sewer
Water Public
Architectural Style Colonial
Level or Stories 3
Additional Building Above Grade, Below Grade
New Construction N
Schools
High Schools Northeast
School District Anne Arundel County Public Schools
Others
Senior Community No
Tax ID 020321505001450
Ownership Fee Simple
SqFt Source Assessor
Special Listing Condition Standard
Read Less Info
Want to know what your home might be worth? Contact us for a FREE valuation!

Our team is ready to help you sell your home for the highest possible price ASAP

Bought with Donna J Beausoleil • Realty Executives Premier
"My job is to find and attract mastery-based agents to the office, protect the culture, and make sure everyone is happy! "
GET MORE INFORMATION






