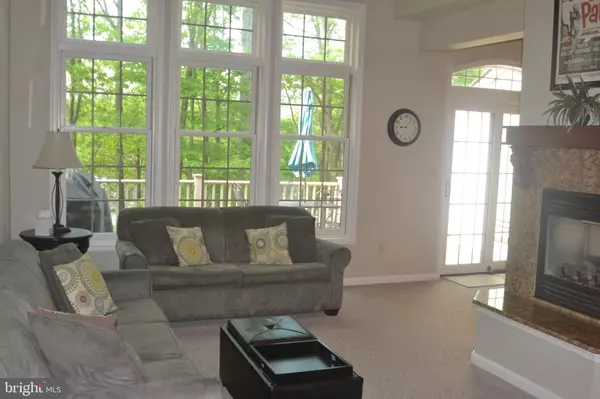$296,000
$309,900
4.5%For more information regarding the value of a property, please contact us for a free consultation.
5 Beds
4 Baths
2,112 SqFt
SOLD DATE : 08/14/2020
Key Details
Sold Price $296,000
Property Type Townhouse
Sub Type Interior Row/Townhouse
Listing Status Sold
Purchase Type For Sale
Square Footage 2,112 sqft
Price per Sqft $140
Subdivision Laurelwoods
MLS Listing ID PACC116132
Sold Date 08/14/20
Style Contemporary
Bedrooms 5
Full Baths 3
Half Baths 1
HOA Fees $311/ann
HOA Y/N Y
Abv Grd Liv Area 2,112
Originating Board BRIGHT
Year Built 2007
Annual Tax Amount $6,330
Tax Year 2020
Lot Dimensions 0.00 x 0.00
Property Description
The whole package! Just grab your overnight bag and settle in! Enjoy the Poconos all 4 Seasons! Skiing in the Winter and Swimming in the Summer if you are members of the Lake Club. Absolutely turnkey and well maintained 5 Bedroom/3.5 Bath townhome in Laurelwoods. This fully furnished home has offered its current owners a nice steady income stream during their tenure. Its location and community amenities make it a great easy living personal mountain retreat, or an opportunity to add a vacation rental to your portfolio. The entry level features a wood floor foyer with a vaulted ceiling that leads you into the common living space. A wall of windows overlooks the wooded rear yard and community tennis courts. In the winter you have a view of the slopes at Big Boulder when the trees shed their foliage. The kitchen features 42 wood cabinets, stainless steel appliances, wood floors, and granite counters. A dining bar separates the kitchen from the dining area. A slider offers access to the rear deck for barbecuing and enjoying the outdoors. There is a storage closet on the rear deck as well. At the front of this level off of the foyer is the powder room and the master suite. The master bath features high ceilings, tile flooring, a large soaking tub and separate shower stall. Head up to the second level to find 2 nice sized secondary bedrooms with high ceilings, a hall bath with a tub/shower unit, and a loft area. There is a built-in storage closet off of the loft to tuck away extra linens or other household goods. The finished lower level welcomes you into the large multi-purpose room. Currently its set up as a game room and media area. This room features wood floors and is furnished with with a large pool table, stylish built in bar, and media area. A slider on this level leads you out to the gravel patio area that overlooks the tennis courts and a wooded area. As you head to the front of this level, you will find the mechanicals and laundry closets in the lower hall area. At the front you have two nice sized bedrooms and a full bath. The bath has radiant heated tile floors and a tub/shower unit. Sold fully furnished and can close quickly! Come experience the lifestyle in the Poconos!
Location
State PA
County Carbon
Area Kidder Twp (13408)
Zoning RESIDENTIAL
Rooms
Other Rooms Living Room, Dining Room, Primary Bedroom, Bedroom 2, Bedroom 3, Bedroom 4, Bedroom 5, Kitchen, Loft, Recreation Room, Bathroom 2, Bathroom 3, Primary Bathroom, Half Bath
Main Level Bedrooms 1
Interior
Interior Features Bar, Built-Ins, Carpet, Ceiling Fan(s), Dining Area, Entry Level Bedroom, Floor Plan - Open, Primary Bath(s), Stall Shower, Tub Shower, Wood Floors
Hot Water Electric
Heating Forced Air, Heat Pump(s), Baseboard - Electric, Radiant
Cooling Central A/C, Ceiling Fan(s)
Flooring Carpet, Ceramic Tile, Heated, Tile/Brick, Wood
Fireplaces Number 1
Equipment Built-In Microwave, Dishwasher, Dryer, Dryer - Electric, Oven - Self Cleaning, Oven/Range - Electric, Refrigerator, Washer
Appliance Built-In Microwave, Dishwasher, Dryer, Dryer - Electric, Oven - Self Cleaning, Oven/Range - Electric, Refrigerator, Washer
Heat Source Natural Gas
Exterior
Water Access N
Roof Type Asphalt
Accessibility None
Garage N
Building
Story 3
Foundation Slab
Sewer Public Sewer
Water Community
Architectural Style Contemporary
Level or Stories 3
Additional Building Above Grade, Below Grade
New Construction N
Schools
School District Jim Thorpe Area
Others
HOA Fee Include All Ground Fee,Common Area Maintenance,Road Maintenance,Snow Removal,Trash
Senior Community No
Tax ID 19E-21-B401
Ownership Fee Simple
SqFt Source Assessor
Acceptable Financing Cash, Conventional
Listing Terms Cash, Conventional
Financing Cash,Conventional
Special Listing Condition Standard
Read Less Info
Want to know what your home might be worth? Contact us for a FREE valuation!

Our team is ready to help you sell your home for the highest possible price ASAP

Bought with Ronald K Woytowich • Coldwell Banker Realty
"My job is to find and attract mastery-based agents to the office, protect the culture, and make sure everyone is happy! "
GET MORE INFORMATION






