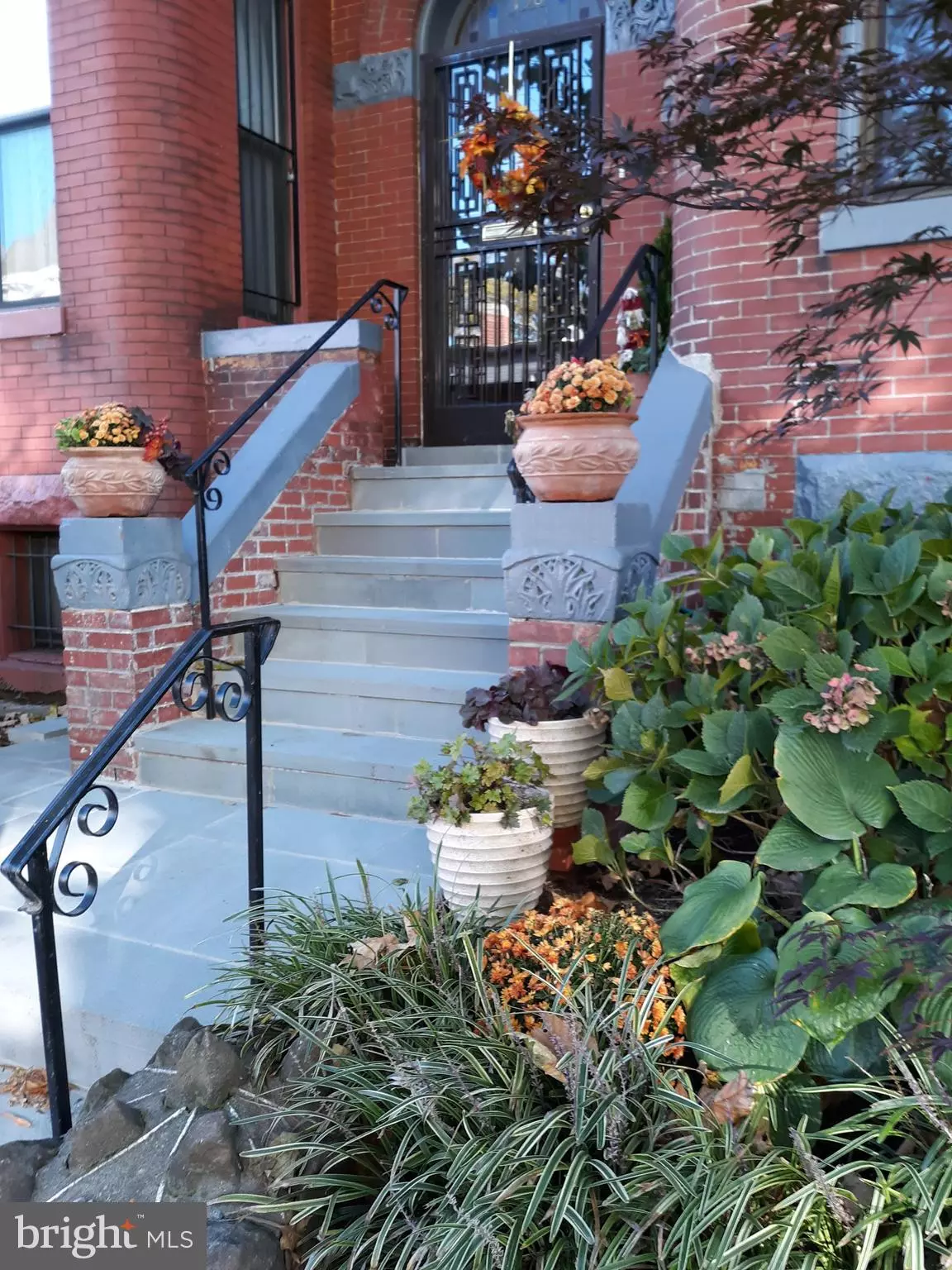$920,000
$950,000
3.2%For more information regarding the value of a property, please contact us for a free consultation.
3 Beds
4 Baths
2,805 SqFt
SOLD DATE : 03/15/2021
Key Details
Sold Price $920,000
Property Type Townhouse
Sub Type Interior Row/Townhouse
Listing Status Sold
Purchase Type For Sale
Square Footage 2,805 sqft
Price per Sqft $327
Subdivision Bloomingdale
MLS Listing ID DCDC497268
Sold Date 03/15/21
Style Victorian
Bedrooms 3
Full Baths 3
Half Baths 1
HOA Y/N N
Abv Grd Liv Area 1,870
Originating Board BRIGHT
Year Built 1900
Annual Tax Amount $5,047
Tax Year 2020
Lot Size 1,577 Sqft
Acres 0.04
Property Description
What a wonderful -WELL PRICED- Traditional Victorian on a lovely treelined street in Bloomingdale!!!! Many original details intact, stain glass skylight, mantels, pocket doors and more. Newer flagstone front walkway, stairs and landing, newer composite rear decking and drive-way. Sellers recently installed the popular Ductless/Mini Split Cooling/Heating system. Double rear decking with access to newly finished Lower Level with front and rear entrance and Full Showered Bath. Bloomingdale has a lot to offer, 2- metro lines(red & green), great restaurants, Farmer's Market, walk to U Street Clubs & Bars, minutes to the Capitol! OPEN HOUSE 1/3/21 from 1pm-4pm.
Location
State DC
County Washington
Zoning RF-1
Direction North
Rooms
Other Rooms Efficiency (Additional)
Basement Connecting Stairway, Daylight, Full, Front Entrance, Full, Fully Finished, Heated, Improved, Outside Entrance, Windows
Interior
Interior Features 2nd Kitchen, Bar, Breakfast Area, Ceiling Fan(s), Curved Staircase, Efficiency, Floor Plan - Traditional, Formal/Separate Dining Room, Kitchen - Country, Kitchen - Eat-In, Kitchen - Table Space, Skylight(s), Soaking Tub, Stain/Lead Glass, Stall Shower, Store/Office, Tub Shower, Wood Floors
Hot Water Natural Gas
Heating Radiator
Cooling Ductless/Mini-Split, Ceiling Fan(s)
Fireplaces Number 1
Fireplaces Type Gas/Propane
Equipment Built-In Microwave, Dishwasher, Disposal, Dryer, Dryer - Electric, Exhaust Fan, Extra Refrigerator/Freezer, Icemaker, Microwave, Oven - Single, Refrigerator, Washer, Washer/Dryer Stacked, Water Heater
Furnishings No
Fireplace Y
Window Features Double Hung,Transom,Vinyl Clad
Appliance Built-In Microwave, Dishwasher, Disposal, Dryer, Dryer - Electric, Exhaust Fan, Extra Refrigerator/Freezer, Icemaker, Microwave, Oven - Single, Refrigerator, Washer, Washer/Dryer Stacked, Water Heater
Heat Source Natural Gas
Laundry Main Floor
Exterior
Garage Spaces 1.0
Utilities Available Cable TV, Natural Gas Available, Electric Available, Phone
Water Access N
Roof Type Flat,Rubber
Accessibility None
Total Parking Spaces 1
Garage N
Building
Story 3
Sewer Public Sewer
Water Public
Architectural Style Victorian
Level or Stories 3
Additional Building Above Grade, Below Grade
Structure Type 9'+ Ceilings,Dry Wall
New Construction N
Schools
Elementary Schools Cleveland
High Schools Dunbar
School District District Of Columbia Public Schools
Others
Pets Allowed Y
Senior Community No
Tax ID 3107//0053
Ownership Fee Simple
SqFt Source Assessor
Acceptable Financing Cash, Conventional
Listing Terms Cash, Conventional
Financing Cash,Conventional
Special Listing Condition Standard
Pets Allowed No Pet Restrictions
Read Less Info
Want to know what your home might be worth? Contact us for a FREE valuation!

Our team is ready to help you sell your home for the highest possible price ASAP

Bought with Joseph E Freeman III • McWilliams/Ballard, Inc.
"My job is to find and attract mastery-based agents to the office, protect the culture, and make sure everyone is happy! "
GET MORE INFORMATION






