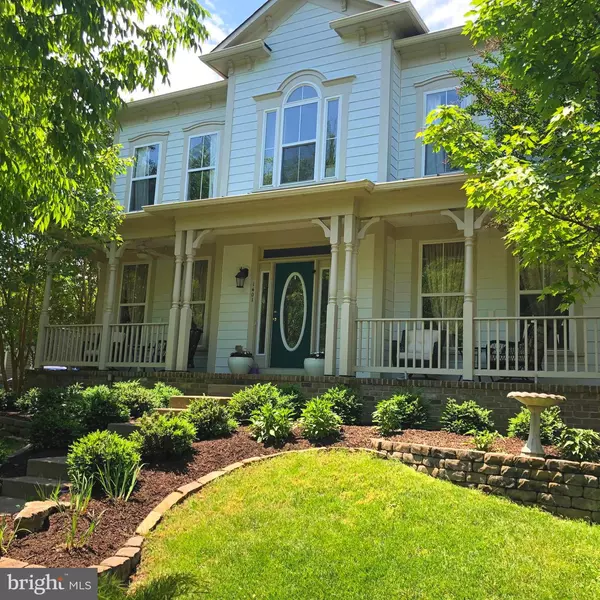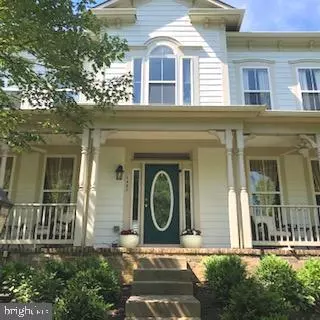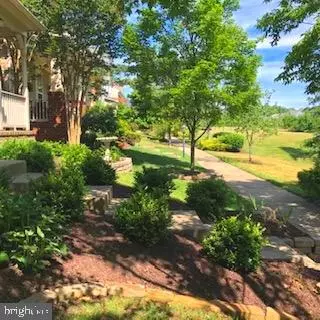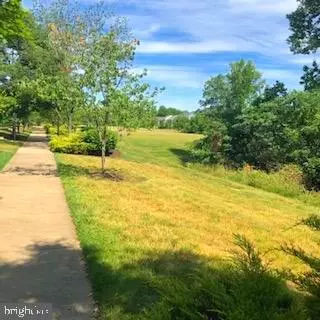$459,900
$459,900
For more information regarding the value of a property, please contact us for a free consultation.
4 Beds
3 Baths
3,597 SqFt
SOLD DATE : 07/15/2021
Key Details
Sold Price $459,900
Property Type Single Family Home
Sub Type Detached
Listing Status Sold
Purchase Type For Sale
Square Footage 3,597 sqft
Price per Sqft $127
Subdivision Idlewild
MLS Listing ID VAFB119152
Sold Date 07/15/21
Style Victorian
Bedrooms 4
Full Baths 2
Half Baths 1
HOA Fees $118/mo
HOA Y/N Y
Abv Grd Liv Area 2,628
Originating Board BRIGHT
Year Built 2007
Annual Tax Amount $2,990
Tax Year 2020
Lot Size 5,618 Sqft
Acres 0.13
Property Description
Welcome Home! The Village of Idlewild has so much to offer with easy access to the interstate, VRE, FRED Transit stops throughout, Mary Washington University and historic downtown Fredericksburg with tons of shopping and restaurants. Jump on the FRED Transit Bus that services the community for easy access to the VRE and many other stops. The amenities include a community pool, clubhouse, fitness area, tennis court, tot lots and for the outdoor lovers there are hiking trails throughout. This Victorian home on a beautifully landscaped corner lot overlooks a private wooded area as well as flat, open space which provides extra privacy and tranquil views. Sit on the front porch with ceiling fans and take in the beauty. Crown molding throughout the main level adds extra charm. The 4 bedroom, 2.5 bath home (with additional 1 bed and 1 bath in basement for a total of 5 bed and 3.5 baths) welcomes you with wood floors, a large kitchen with granite counter tops, stainless steel appliances, double oven, gas cooktop and tons of cabinet space for all your kitchen gadgets. Perfect for the cook who loves to entertain as it is open to a large eat in as well as living area. Dont want to be stuck inside? Just off the kitchen, the rear of the home, which is beautifully landscaped for privacy, offers a paved patio with pergola and an outdoor kitchen which includes a sink, refrigerator, grill and granite counter tops. Let your pets join in on the fun in the fenced backyard. The four well- appointed bedrooms are all located on the upper level. The master bedroom has a walk in closet, en suite bathroom which offers a large soaking tub perfect for those days you need to unwind. The laundry room is conveniently located off the master bedroom as well. There is more..the homeowners finished the basement in 2018 which adds to the living space and provides an additional 1 bedroom and 1 full bath as well as an open living area and separate room which can be used as an office or work out area. There is also additional storage as well as a 2 car detached garage. This home and community truly has so much to offer. Dont miss seeing this one!
Location
State VA
County Fredericksburg City
Zoning PDR
Rooms
Basement Full, Fully Finished
Main Level Bedrooms 4
Interior
Hot Water Natural Gas
Heating Forced Air
Cooling Central A/C
Fireplaces Type Gas/Propane, Fireplace - Glass Doors
Fireplace Y
Heat Source Natural Gas
Laundry Upper Floor
Exterior
Parking Features Garage Door Opener
Garage Spaces 2.0
Fence Decorative, Rear
Water Access N
View Trees/Woods, Other
Roof Type Shingle
Accessibility None
Total Parking Spaces 2
Garage Y
Building
Lot Description Corner, Front Yard, Rear Yard
Story 3
Sewer Public Sewer
Water Public
Architectural Style Victorian
Level or Stories 3
Additional Building Above Grade, Below Grade
New Construction N
Schools
School District Fredericksburg City Public Schools
Others
Pets Allowed Y
HOA Fee Include Trash,Snow Removal,Pool(s),Recreation Facility,Health Club
Senior Community No
Tax ID 7768-98-6872
Ownership Fee Simple
SqFt Source Assessor
Acceptable Financing Cash, Conventional, FHA, VA
Listing Terms Cash, Conventional, FHA, VA
Financing Cash,Conventional,FHA,VA
Special Listing Condition Standard
Pets Allowed No Pet Restrictions
Read Less Info
Want to know what your home might be worth? Contact us for a FREE valuation!

Our team is ready to help you sell your home for the highest possible price ASAP

Bought with Cindy Lyman • EXIT Realty Pros
"My job is to find and attract mastery-based agents to the office, protect the culture, and make sure everyone is happy! "
GET MORE INFORMATION






