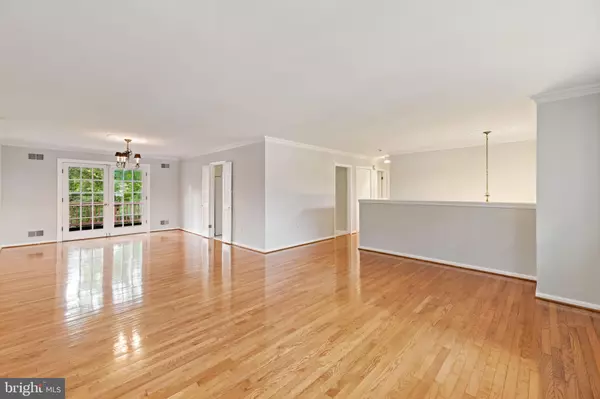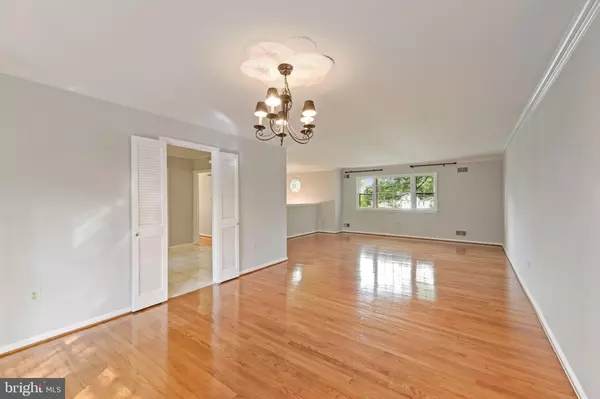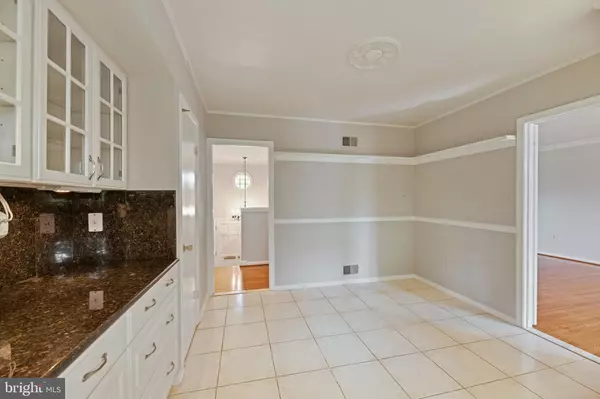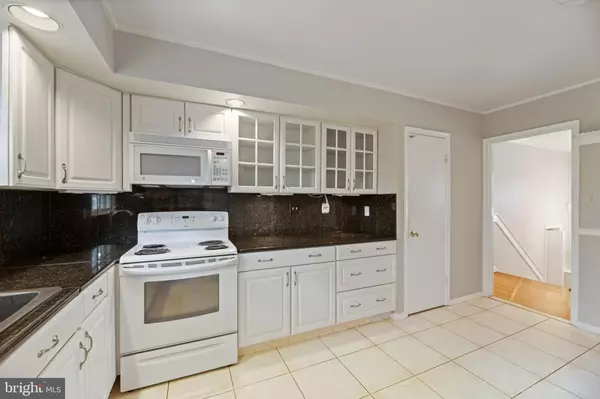$910,000
$899,000
1.2%For more information regarding the value of a property, please contact us for a free consultation.
5 Beds
3 Baths
2,780 SqFt
SOLD DATE : 10/26/2020
Key Details
Sold Price $910,000
Property Type Single Family Home
Sub Type Detached
Listing Status Sold
Purchase Type For Sale
Square Footage 2,780 sqft
Price per Sqft $327
Subdivision Leeway
MLS Listing ID VAAR167644
Sold Date 10/26/20
Style Split Foyer
Bedrooms 5
Full Baths 3
HOA Y/N N
Abv Grd Liv Area 2,780
Originating Board BRIGHT
Year Built 1974
Annual Tax Amount $8,124
Tax Year 2020
Lot Size 9,909 Sqft
Acres 0.23
Property Description
Sunday 9/13 Open House cancelled - sale pending. Spacious, Split Foyer 5Br/3BA home in sought after North Arlington neighborhood. Home is nestled back off of Lee Highway. Freshly painted living space totaling over 2,700 SqFt with hardwood floors throughout! The Main Level offers a large Living Room/Dining Room with a generous sized Kitchen, Master BR with walk-in closet and 2 additional bedrooms. The walkout lower level has a wood burning fireplace and a wet bar, large recreation room along with bedrooms 4 & 5.....could easily be used as Zoom rooms! In addition, new owners can enjoy sitting outside or entertaining on the deck and the privacy of the fenced in back yard. One car garage with additional off street parking! Great school pyramid, Yorktown school district. Walking distance to East Falls Church Metro, Overlee Pool and Westover shops/restaurants. Don't miss out on the opportunity to own this wonderful gem!
Location
State VA
County Arlington
Zoning R-6
Rooms
Basement Fully Finished, Walkout Level, Rear Entrance
Main Level Bedrooms 3
Interior
Interior Features Combination Dining/Living, Dining Area, Kitchen - Eat-In, Kitchen - Table Space, Primary Bath(s), Walk-in Closet(s), Wet/Dry Bar, Window Treatments, Wood Floors
Hot Water Natural Gas
Heating Forced Air
Cooling Central A/C
Flooring Hardwood
Fireplaces Number 1
Fireplaces Type Fireplace - Glass Doors
Equipment Built-In Microwave, Built-In Range, Dishwasher, Disposal, Dryer, Oven/Range - Electric, Refrigerator, Washer, Water Heater, Icemaker
Furnishings No
Fireplace Y
Appliance Built-In Microwave, Built-In Range, Dishwasher, Disposal, Dryer, Oven/Range - Electric, Refrigerator, Washer, Water Heater, Icemaker
Heat Source Natural Gas
Laundry Lower Floor
Exterior
Exterior Feature Deck(s)
Parking Features Garage Door Opener
Garage Spaces 5.0
Water Access N
Accessibility None
Porch Deck(s)
Attached Garage 1
Total Parking Spaces 5
Garage Y
Building
Story 2
Sewer Public Sewer
Water Public
Architectural Style Split Foyer
Level or Stories 2
Additional Building Above Grade, Below Grade
New Construction N
Schools
Elementary Schools Tuckahoe
Middle Schools Swanson
High Schools Yorktown
School District Arlington County Public Schools
Others
Senior Community No
Tax ID 11-001-191
Ownership Fee Simple
SqFt Source Assessor
Horse Property N
Special Listing Condition Standard
Read Less Info
Want to know what your home might be worth? Contact us for a FREE valuation!

Our team is ready to help you sell your home for the highest possible price ASAP

Bought with Elisabeth S Gelos • Long & Foster Real Estate, Inc.
"My job is to find and attract mastery-based agents to the office, protect the culture, and make sure everyone is happy! "
GET MORE INFORMATION






