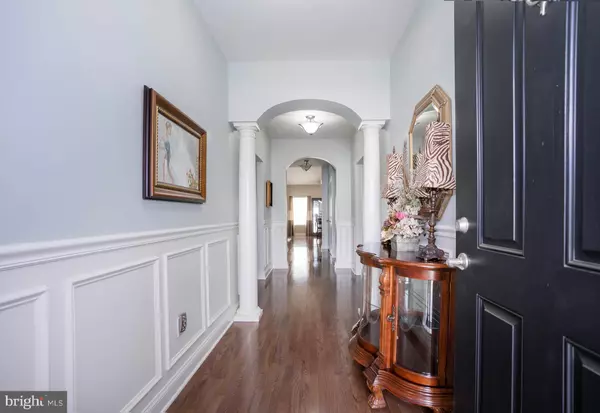$355,000
$355,000
For more information regarding the value of a property, please contact us for a free consultation.
3 Beds
2 Baths
1,949 SqFt
SOLD DATE : 07/23/2021
Key Details
Sold Price $355,000
Property Type Single Family Home
Sub Type Detached
Listing Status Sold
Purchase Type For Sale
Square Footage 1,949 sqft
Price per Sqft $182
Subdivision Village Of Eastridge
MLS Listing ID DEKT248702
Sold Date 07/23/21
Style Contemporary
Bedrooms 3
Full Baths 2
HOA Fees $140/mo
HOA Y/N Y
Abv Grd Liv Area 1,949
Originating Board BRIGHT
Year Built 2016
Annual Tax Amount $1,373
Tax Year 2020
Lot Size 6,098 Sqft
Acres 0.14
Property Description
Why wait for new construction? This is a 3 bedroom Brenford model. All bedrooms are on the ground floor. This home was upgraded when built plus many more upgrades made by the homeowner. If you are an HGTV fan you will LOVE this home, the pictures don't do it justice. Step up to the front door and notice the stone work on the sidewalk and porch. As you enter through the front door you will be greeted with beautiful columns and wainscoting. The rich hardwood flooring is through out most of the house. The bathrooms have granite counter tops and new mirrors and medicine cabinets, none of the standard builder items. The bathroom vanities were upgraded to included beautiful glazing that adds warmth. The bedrooms are nice size and all bedrooms have CUSTOM designed closets. The owners suite walk in closet is a dream with a chandelier. The owners bathroom includes double sinks and upgraded 5 foot shower. Moving into the Kitchen, you will notice the hardwood continuing along with the upgraded cabinets with that same warm glazing, backsplash and recessed lighting. There is stainless steel appliances including a gas stove, microwave and a super quiet dishwasher (no turning the tv up while this is running) Oh and yes the refrigerator is included. Granite counter tops with a custom island not your standard rectangle that includes pendent lighting. A nice size dining area with a gorgeous updated chandelier. The family room includes a beautiful gas fireplace to add even more warmth and glow to the hardwood flooring. The added SUNROON carries those same beautiful hardwoods with the slider that leads to a maintenance free deck with a fully incased motorized awning and if that was not enough the steps lead down to a paver patio with an added flower bed. The laundry room is a nice size and the washer and dryer are INCLUDED with the home. You will walk out of the laundry room into the garage where the floor had been epoxied and the walls painted. Your car will feel loved. Take one more look at the front yard and the beautiful flower beds. There has been custom landscape lighting added. A Sprinkler system has been installed for convenience to take care of the sodded lawn. An added plus is the remainder of the Builder's 10-year warranty is transferable to the new owners. Please note: The property information on Kent County's website is incorrect. This is a 3 bedroom home.
Location
State DE
County Kent
Area Smyrna (30801)
Zoning AC
Rooms
Other Rooms Dining Room, Bedroom 2, Bedroom 3, Kitchen, Bedroom 1, Sun/Florida Room, Great Room
Main Level Bedrooms 3
Interior
Hot Water Electric
Heating Central
Cooling Central A/C
Fireplaces Number 1
Fireplaces Type Gas/Propane, Mantel(s)
Equipment Built-In Microwave, Dishwasher, Disposal, Exhaust Fan, Oven - Self Cleaning, Oven/Range - Gas, Refrigerator, Stainless Steel Appliances
Furnishings No
Fireplace Y
Window Features Energy Efficient,Low-E,Screens
Appliance Built-In Microwave, Dishwasher, Disposal, Exhaust Fan, Oven - Self Cleaning, Oven/Range - Gas, Refrigerator, Stainless Steel Appliances
Heat Source Natural Gas
Laundry Main Floor
Exterior
Exterior Feature Deck(s), Patio(s)
Parking Features Garage - Front Entry
Garage Spaces 2.0
Water Access N
Accessibility None
Porch Deck(s), Patio(s)
Attached Garage 2
Total Parking Spaces 2
Garage Y
Building
Story 1
Foundation Crawl Space
Sewer Public Sewer
Water Public
Architectural Style Contemporary
Level or Stories 1
Additional Building Above Grade
New Construction N
Schools
School District Smyrna
Others
HOA Fee Include Lawn Maintenance,Recreation Facility
Senior Community Yes
Age Restriction 55
Tax ID 3-00-036.02-04-44.00-000
Ownership Fee Simple
SqFt Source Estimated
Security Features Security System,Smoke Detector
Horse Property N
Special Listing Condition Standard
Read Less Info
Want to know what your home might be worth? Contact us for a FREE valuation!

Our team is ready to help you sell your home for the highest possible price ASAP

Bought with Megan A Gay-Lesko • Iron Valley Real Estate at The Beach
"My job is to find and attract mastery-based agents to the office, protect the culture, and make sure everyone is happy! "
GET MORE INFORMATION






