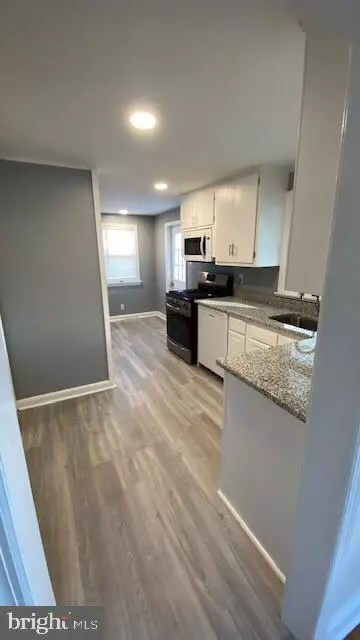$325,000
$339,000
4.1%For more information regarding the value of a property, please contact us for a free consultation.
3 Beds
2 Baths
1,650 SqFt
SOLD DATE : 01/08/2021
Key Details
Sold Price $325,000
Property Type Single Family Home
Sub Type Detached
Listing Status Sold
Purchase Type For Sale
Square Footage 1,650 sqft
Price per Sqft $196
Subdivision Mcdaniel Crest
MLS Listing ID DENC512552
Sold Date 01/08/21
Style Colonial
Bedrooms 3
Full Baths 1
Half Baths 1
HOA Y/N N
Abv Grd Liv Area 1,650
Originating Board BRIGHT
Year Built 1950
Annual Tax Amount $2,119
Tax Year 2020
Lot Size 6,534 Sqft
Acres 0.15
Lot Dimensions 55.00 x 120.00
Property Description
Turnkey colonial home in the heart of McDaniel Crest. Magical backyard has features to make your dreams come true. Two large paver patios, custom stone water wall and fountains, six foot wood enclosed privacy fence, large shed with electric outlet, sand terrace for above ground pool or playground, small fenced in area for pets and a balcony back porch. Eye grabbing colonial with contemporary style. Spacious 4 car driveway, all-season colorful garden, easy maintenance landscaping and manicured lawn. Remodeled kitchen has granite countertop, stainless steel fridge, gas stove and long lasting life proof vinyl plank flooring. Family room features a gorgeous Rumford fireplace with custom stone facade, raised hearth and sandstone mantel. Newly refinished hardwood floors throughout the home. Additional playroom, office or hobby space in basement with a toasty wood stove to heat the entire home. Real estate agent is related to buyer.
Location
State DE
County New Castle
Area Brandywine (30901)
Zoning NC6.5
Rooms
Other Rooms Living Room, Dining Room, Bedroom 2, Kitchen, Family Room, Bedroom 1, Bathroom 3
Basement Partial
Interior
Interior Features Attic/House Fan
Hot Water Natural Gas
Heating Forced Air
Cooling Central A/C
Flooring Hardwood, Vinyl
Fireplaces Number 1
Fireplaces Type Stone, Mantel(s), Wood
Equipment Built-In Microwave, Dishwasher, Dryer - Electric, Oven/Range - Gas, Refrigerator, Washer, Water Heater
Fireplace Y
Window Features Bay/Bow
Appliance Built-In Microwave, Dishwasher, Dryer - Electric, Oven/Range - Gas, Refrigerator, Washer, Water Heater
Heat Source Natural Gas
Laundry Washer In Unit, Dryer In Unit, Lower Floor
Exterior
Exterior Feature Porch(es)
Garage Spaces 4.0
Fence Wood
Water Access N
View Street
Roof Type Asphalt
Accessibility None
Porch Porch(es)
Total Parking Spaces 4
Garage N
Building
Lot Description Front Yard, Landscaping, Rear Yard
Story 2
Sewer No Septic System
Water Public
Architectural Style Colonial
Level or Stories 2
Additional Building Above Grade
New Construction N
Schools
Elementary Schools Lombardy
Middle Schools Springer
High Schools Brandywine
School District Brandywine
Others
Pets Allowed Y
Senior Community No
Tax ID 06-078.00-130
Ownership Fee Simple
SqFt Source Assessor
Acceptable Financing Conventional, Cash, VA
Horse Property N
Listing Terms Conventional, Cash, VA
Financing Conventional,Cash,VA
Special Listing Condition Standard
Pets Allowed No Pet Restrictions
Read Less Info
Want to know what your home might be worth? Contact us for a FREE valuation!

Our team is ready to help you sell your home for the highest possible price ASAP

Bought with Madeline Dobbs • Compass RE
"My job is to find and attract mastery-based agents to the office, protect the culture, and make sure everyone is happy! "
GET MORE INFORMATION






