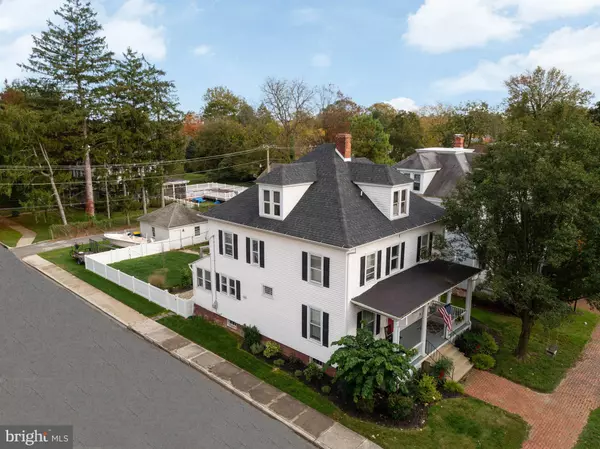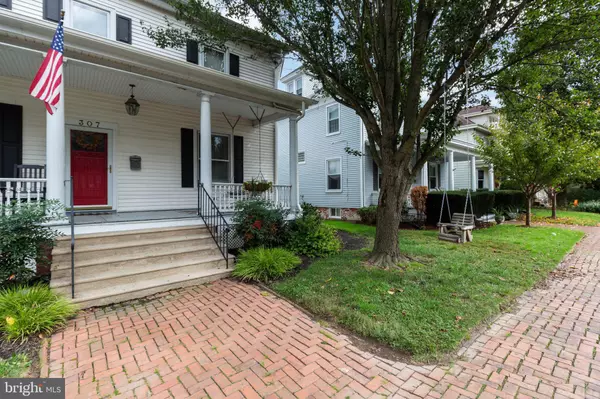$299,000
$299,900
0.3%For more information regarding the value of a property, please contact us for a free consultation.
4 Beds
3 Baths
2,480 SqFt
SOLD DATE : 02/01/2021
Key Details
Sold Price $299,000
Property Type Single Family Home
Sub Type Detached
Listing Status Sold
Purchase Type For Sale
Square Footage 2,480 sqft
Price per Sqft $120
Subdivision Olde Dover
MLS Listing ID DEKT243314
Sold Date 02/01/21
Style Other
Bedrooms 4
Full Baths 2
Half Baths 1
HOA Y/N N
Abv Grd Liv Area 2,480
Originating Board BRIGHT
Year Built 1910
Annual Tax Amount $2,255
Tax Year 2020
Lot Size 9,000 Sqft
Acres 0.21
Lot Dimensions 60.00 x 150.00
Property Description
This charming 4 BR/2.5BA home sits on a corner lot in the historic Olde Dover area. Located just a few blocks from downtown Dover's restaurants, coffee shops and Silver Lake Park. Relax and enjoy lush landscaping, stately pillars, quiet tree-lined streets, and brick walkways from your rocking chairs and cozy front porch swing. The stylish red front door makes a beautiful entryway to this home. You'll be greeted with gleaming hardwood floors, wide baseboards, custom window and door trim and the modern touches of an interior designer. The whitewashed brick fireplace with shiplap accents, turned staircase, and 10' ceilings combine to add style and character to the living room in this home. The spacious family room has an abundance of natural light from the large bay windows and picturesque views overlooking State Street. The kitchen has been updated with modern painted cabinets, a tiled backsplash and gas cooking, but also retains some of the historic charm of the open shelving and built-ins. If you love entertaining at the holidays, the huge dining room with custom corner cabinets and crown molding will easily accommodate your friends and family. This level also has a mudroom, an office/playroom, and a convenient powder room/laundry combo. Heading upstairs you'll notice the hardwood flooring continues throughout all of the bedrooms and the hallway. The master bedroom has a large walk-in closet, decorative faux fireplace/mantel and its own private bath, recently renovated with a tiled walk-in shower, ceramic tile floors, and updated vanity and lighting. The other 2nd floor bedrooms are all nicely sized, freshly painted and have ceiling fans. The 2nd floor is conveniently serviced by a central air conditioning unit located in the attic above. The radiant heat is powered by a natural gas furnace in the basement. The 3rd floor is roughly finished for storage but could be easily be converted to extra living space. A new architectural shingle roof was installed in 2014. The large basement with Bilco door access also adds some great storage to this home. Out back is a lovely fenced-in yard and stone patio area for relaxing, grilling out, enjoying time with family. You'll also appreciate your detached 2-car garage which is easily accessible from the alley at the back of the lot. Sellers are offering a 1-year home warranty. If you're looking for a move-in ready home with a decorator's touch, and that old world charm, look no further! MAKE THIS YOUR NEW HOME TODAY!
Location
State DE
County Kent
Area Capital (30802)
Zoning RG1
Rooms
Other Rooms Living Room, Dining Room, Primary Bedroom, Bedroom 2, Bedroom 3, Bedroom 4, Kitchen, Family Room, Mud Room, Office
Basement Unfinished
Interior
Interior Features Crown Moldings, Floor Plan - Traditional, Formal/Separate Dining Room, Pantry, Stall Shower, Tub Shower, Wood Floors
Hot Water Natural Gas
Heating Hot Water, Radiator
Cooling Central A/C, Wall Unit
Flooring Hardwood, Ceramic Tile
Fireplaces Number 1
Fireplaces Type Wood, Brick
Equipment Dishwasher, Disposal, Oven/Range - Gas, Range Hood, Refrigerator, Dryer, Washer, Water Heater
Fireplace Y
Appliance Dishwasher, Disposal, Oven/Range - Gas, Range Hood, Refrigerator, Dryer, Washer, Water Heater
Heat Source Natural Gas
Laundry Main Floor
Exterior
Exterior Feature Porch(es), Patio(s)
Parking Features Other, Garage Door Opener
Garage Spaces 2.0
Fence Vinyl
Water Access N
Roof Type Architectural Shingle
Accessibility None
Porch Porch(es), Patio(s)
Total Parking Spaces 2
Garage Y
Building
Lot Description Landscaping, Rear Yard
Story 2
Sewer Public Sewer
Water Public
Architectural Style Other
Level or Stories 2
Additional Building Above Grade, Below Grade
New Construction N
Schools
Elementary Schools Fairview
Middle Schools William Henry M.S.
High Schools Dover
School District Capital
Others
Senior Community No
Tax ID ED-05-06817-02-6100-000
Ownership Fee Simple
SqFt Source Assessor
Acceptable Financing Cash, Conventional, FHA, VA
Listing Terms Cash, Conventional, FHA, VA
Financing Cash,Conventional,FHA,VA
Special Listing Condition Standard
Read Less Info
Want to know what your home might be worth? Contact us for a FREE valuation!

Our team is ready to help you sell your home for the highest possible price ASAP

Bought with Charles Martin • Century 21 Harrington Realty, Inc
"My job is to find and attract mastery-based agents to the office, protect the culture, and make sure everyone is happy! "
GET MORE INFORMATION






