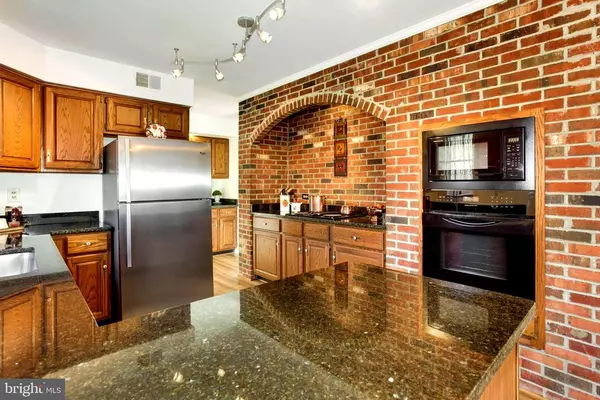$594,150
$555,000
7.1%For more information regarding the value of a property, please contact us for a free consultation.
4 Beds
3 Baths
3,942 SqFt
SOLD DATE : 12/07/2020
Key Details
Sold Price $594,150
Property Type Single Family Home
Sub Type Detached
Listing Status Sold
Purchase Type For Sale
Square Footage 3,942 sqft
Price per Sqft $150
Subdivision Raintree
MLS Listing ID VAPW502418
Sold Date 12/07/20
Style Split Level
Bedrooms 4
Full Baths 2
Half Baths 1
HOA Fees $12
HOA Y/N Y
Abv Grd Liv Area 3,659
Originating Board BRIGHT
Year Built 1983
Annual Tax Amount $5,510
Tax Year 2020
Lot Size 4.016 Acres
Acres 4.02
Property Description
Private & peaceful, tucked back in a serene setting, this 4-bedroom, 2-1/2 bath home has $50K in recent updates and improvements. Freshly painted, with trim and crown molding throughout, and with beautiful new flooring, this home is ready to welcome you. With over 3,600 SF of living space, this custom-built home boasts a kitchen with the WOW factor. An exposed brick wall, with an arched-shaped architectural feature above the cooktop, defines this kitchen and its tranquil wooded views. The black granite counter top is a smooth contrast to the naturally rough texture of the brick. The updated kitchen is appointed with a stainless-steel refrigerator, built-in wall oven and microwave, dishwasher, and a brand-new wine cooler. This must-have kitchen is complete with a large walk-in pantry and a butler's pantry. Entertain in the separate dining room and living room, or relax in the family room featuring a cozy pellet stove with a brick surround accented by built-in shelves. Additional entertainment space is just down the hall in the huge 24x18 recreation room that offers many possibilities. There is plenty of room for family and guests with 4 spacious bedrooms with generous closet space on the upper level. The expansive owner's suite opens to a sitting room/office with Pergo flooring and steps up to the bedroom ensuite with a dressing area, large walk-in closet, two linen closets, and a full bath with separate vanities and skylight above. The washer/dryer is conveniently located on the bedroom level. The walk-out lower level has a finished bonus room and a large workshop, wired with extra 20 AMP outlets, and is outfitted with a workbench and metal shelves. An outdoor storage shed is located in rear of the property. Sited on 4 wooded acres, enjoy the added bonus of a cul-de-sac location for an extended play area. There is ample parking for an assortment of vehicles, both daily drivers and weekend toys, under the metal carport, the metal RV roof cover, and the oversized 2-car attached garage. Recent exterior updates include new front door 2020, architectural shingles 2019, and HVAC compressor 2017. ** The forested setting with a meandering creek attracts an array of wildlife, including deer, hawks, foxes, and turkeys. Relish the simple pleasures of life and follow the foot path that leads to the Occoquan River and get a true taste of country life. Enjoy all of this, only minutes away from commuter routes, VRE, shops, restaurants. ** Come see this property nestled amongst the trees and enjoy the splendor of autumn in all its glory!
Location
State VA
County Prince William
Zoning A1
Direction West
Rooms
Other Rooms Living Room, Dining Room, Primary Bedroom, Bedroom 2, Bedroom 3, Bedroom 4, Kitchen, Family Room, Foyer, Breakfast Room, Laundry, Mud Room, Office, Recreation Room, Workshop, Bonus Room, Primary Bathroom, Full Bath, Half Bath
Basement Walkout Level, Side Entrance, Partially Finished, Workshop, Windows, Shelving, Heated
Interior
Interior Features Attic, Built-Ins, Butlers Pantry, Carpet, Ceiling Fan(s), Chair Railings, Crown Moldings, Family Room Off Kitchen, Floor Plan - Traditional, Formal/Separate Dining Room, Pantry, Skylight(s), Tub Shower, Walk-in Closet(s), Wine Storage, Recessed Lighting, Attic/House Fan, Kitchen - Country, Upgraded Countertops, Window Treatments
Hot Water Natural Gas
Heating Forced Air
Cooling Central A/C, Ceiling Fan(s), Attic Fan, Programmable Thermostat
Flooring Carpet, Laminated
Fireplaces Number 1
Fireplaces Type Brick, Mantel(s), Other
Equipment Built-In Microwave, Cooktop - Down Draft, Dishwasher, Exhaust Fan, ENERGY STAR Refrigerator, Freezer, Oven - Wall, Oven - Self Cleaning, Stainless Steel Appliances, Water Heater, Dryer - Electric, Dryer - Front Loading, Washer
Furnishings No
Fireplace Y
Window Features Bay/Bow,Double Hung,Double Pane,Screens,Skylights,Storm,Vinyl Clad
Appliance Built-In Microwave, Cooktop - Down Draft, Dishwasher, Exhaust Fan, ENERGY STAR Refrigerator, Freezer, Oven - Wall, Oven - Self Cleaning, Stainless Steel Appliances, Water Heater, Dryer - Electric, Dryer - Front Loading, Washer
Heat Source Natural Gas
Laundry Upper Floor, Washer In Unit, Dryer In Unit
Exterior
Parking Features Additional Storage Area, Garage Door Opener, Inside Access, Oversized
Garage Spaces 6.0
Carport Spaces 2
Utilities Available Above Ground, Cable TV Available, Natural Gas Available, Under Ground
Water Access N
View Trees/Woods, Garden/Lawn
Roof Type Architectural Shingle
Accessibility None
Road Frontage Private
Attached Garage 2
Total Parking Spaces 6
Garage Y
Building
Lot Description Backs to Trees, Cul-de-sac, Private, Trees/Wooded, Front Yard, Secluded, Sloping
Story 2
Foundation Crawl Space, Brick/Mortar
Sewer Septic < # of BR, Gravity Sept Fld
Water Well
Architectural Style Split Level
Level or Stories 2
Additional Building Above Grade, Below Grade
Structure Type Dry Wall
New Construction N
Schools
Elementary Schools Bennett
Middle Schools Parkside
High Schools Osbourn
School District Prince William County Public Schools
Others
HOA Fee Include Road Maintenance,Snow Removal
Senior Community No
Tax ID 7894-94-2654
Ownership Fee Simple
SqFt Source Assessor
Security Features Smoke Detector,Window Grills
Special Listing Condition Standard
Read Less Info
Want to know what your home might be worth? Contact us for a FREE valuation!

Our team is ready to help you sell your home for the highest possible price ASAP

Bought with Matthew David Ferris • Redfin Corporation
"My job is to find and attract mastery-based agents to the office, protect the culture, and make sure everyone is happy! "
GET MORE INFORMATION






