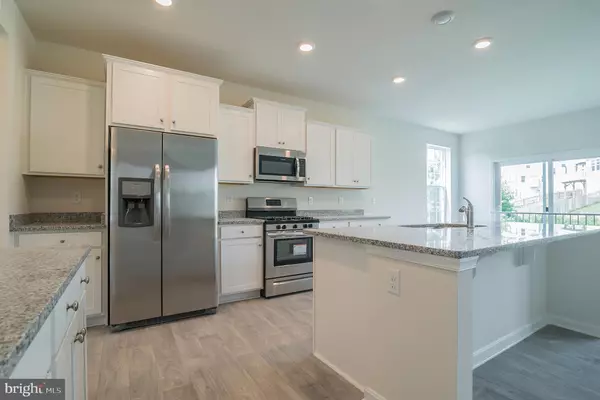$478,990
$478,990
For more information regarding the value of a property, please contact us for a free consultation.
5 Beds
4 Baths
3,127 SqFt
SOLD DATE : 07/24/2020
Key Details
Sold Price $478,990
Property Type Single Family Home
Sub Type Detached
Listing Status Sold
Purchase Type For Sale
Square Footage 3,127 sqft
Price per Sqft $153
Subdivision Scotland Heights
MLS Listing ID MDCH214126
Sold Date 07/24/20
Style Traditional
Bedrooms 5
Full Baths 4
HOA Fees $42/mo
HOA Y/N Y
Abv Grd Liv Area 3,127
Originating Board BRIGHT
Year Built 2020
Tax Year 2019
Property Description
Prepare to be wowed by this beautiful, 5 bedroom home in the desirable Scotland Heights community! The Summit floorplan features 5 bedrooms, including one on the main level, 4 full baths, and an open kitchen and family room concept that will provide the perfect setting for entertaining and family gatherings. The spacious bonus room on the second floor is a versatile space to create a playroom for the kids, home office, workout or theater room. Upscale finishes including wainscoting, crown molding, granite counter tops, and luxury hard surface flooring make this home as impressive as it is functional. The Summit truly offers so many options for today's lifestyle.This is the final opportunity to purchase a D.R. Horton home at Scotland Heights. With highly south North Point schools in the area, nearby shopping, and ease of commute, you wont want to miss out! *Photo not of actual home* Showings by appointment ONLY. Please call sales representative Afiya Watkins at 301-244-9562 to view home!
Location
State MD
County Charles
Zoning RESIDENTIAL
Rooms
Other Rooms Dining Room, Primary Bedroom, Sitting Room, Bedroom 2, Bedroom 3, Bedroom 4, Bedroom 5, Kitchen, Family Room, Foyer, Breakfast Room, Laundry, Bathroom 1, Bathroom 2, Bathroom 3, Primary Bathroom
Basement Unfinished
Main Level Bedrooms 1
Interior
Heating Heat Pump - Gas BackUp
Cooling Central A/C
Heat Source Natural Gas
Exterior
Parking Features Garage - Front Entry
Garage Spaces 2.0
Water Access N
Accessibility None
Attached Garage 2
Total Parking Spaces 2
Garage Y
Building
Story 3
Sewer Public Sewer
Water Public
Architectural Style Traditional
Level or Stories 3
Additional Building Above Grade
New Construction Y
Schools
Middle Schools Matthew Henson
High Schools North Point
School District Charles County Public Schools
Others
Pets Allowed Y
Senior Community No
Tax ID 0906356851
Ownership Fee Simple
SqFt Source Estimated
Acceptable Financing Cash, Conventional, FHA, VA
Listing Terms Cash, Conventional, FHA, VA
Financing Cash,Conventional,FHA,VA
Special Listing Condition Standard
Pets Allowed No Pet Restrictions
Read Less Info
Want to know what your home might be worth? Contact us for a FREE valuation!

Our team is ready to help you sell your home for the highest possible price ASAP

Bought with Michelle S Willis • RE/MAX Professionals
"My job is to find and attract mastery-based agents to the office, protect the culture, and make sure everyone is happy! "
GET MORE INFORMATION






