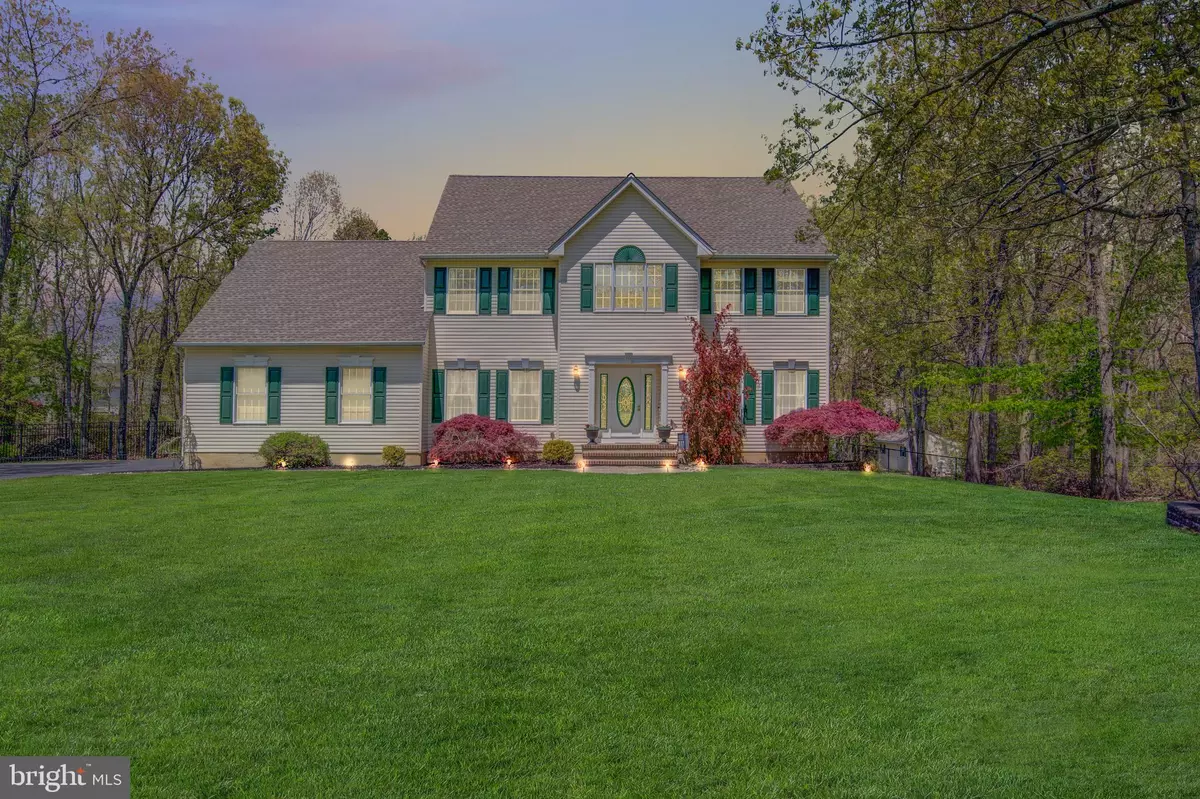$490,000
$489,000
0.2%For more information regarding the value of a property, please contact us for a free consultation.
4 Beds
3 Baths
2,700 SqFt
SOLD DATE : 08/07/2020
Key Details
Sold Price $490,000
Property Type Single Family Home
Sub Type Detached
Listing Status Sold
Purchase Type For Sale
Square Footage 2,700 sqft
Price per Sqft $181
Subdivision Stone Hill Estates
MLS Listing ID NJOC398392
Sold Date 08/07/20
Style Colonial
Bedrooms 4
Full Baths 2
Half Baths 1
HOA Fees $8/ann
HOA Y/N Y
Abv Grd Liv Area 2,700
Originating Board BRIGHT
Year Built 2000
Annual Tax Amount $10,243
Tax Year 2019
Lot Dimensions 0.00 x 0.00
Property Description
This perfectly maintained colonial in New Egypt's Stone Hill Estates exudes pride of ownership. The home is magnificently situated on a beautiful quiet street, a 36,000+ sq ft wooded lot with a large lush green lawn irrigated by an underground sprinkler system. Greeted by a 2 story foyer you are led to a large updated eat-in kitchen featuring 42'' custom kitchen cabinets, stainless steel appliances, large center island and granite counters with a ''waterfall edge''. The family room featuring a gas fireplace is the perfect place to gather with friends and family for a game or a movie. The home also features both formal living and dining space's with hard wood floors upgraded baseboards and crown molding. Upstairs you'll find a large master suite including a bonus flex room that can be used as an office or home gym. The hardwood floors continue from the master suite to all 3 of the homes bedrooms with their own full bathroom. The large backyard features a stunning in-ground pool with a newer liner and safety cover, hot tub, trex decking, pavers, and a 12X18 storage shed with its own electrical panel. Some of the other features of 111 Bobbis Terrace include a basement with upgraded taller 9'3" ceiling height and Bilco walkout doors, an oversized 2 car garage featuring a generator hook up, then to top off all this home has to offer a brand new hot water heater and a new roof less than one year old. Don't wait, this home will not last the spring market!
Location
State NJ
County Ocean
Area Plumsted Twp (21524)
Zoning RESIDENTIAL
Rooms
Basement Walkout Stairs, Windows, Unfinished, Full
Main Level Bedrooms 4
Interior
Interior Features Attic, Attic/House Fan, Breakfast Area, Carpet, Ceiling Fan(s), Chair Railings, Crown Moldings, Dining Area, Family Room Off Kitchen, Floor Plan - Traditional, Formal/Separate Dining Room, Kitchen - Eat-In, Recessed Lighting, Soaking Tub, Sprinkler System, Stall Shower, Upgraded Countertops, Walk-in Closet(s), Water Treat System, Window Treatments, Wood Floors
Hot Water Natural Gas
Heating Forced Air, Zoned
Cooling Central A/C, Ceiling Fan(s)
Flooring Carpet, Ceramic Tile, Concrete, Hardwood
Fireplaces Number 1
Fireplaces Type Gas/Propane
Equipment Dishwasher, Dryer, Water Heater, Washer, Stove, Refrigerator, Oven - Single, Microwave, Dryer - Gas
Fireplace Y
Appliance Dishwasher, Dryer, Water Heater, Washer, Stove, Refrigerator, Oven - Single, Microwave, Dryer - Gas
Heat Source Natural Gas
Exterior
Parking Features Garage - Side Entry, Garage Door Opener, Oversized
Garage Spaces 2.0
Pool In Ground, Permits, Vinyl
Utilities Available Under Ground
Water Access N
Roof Type Pitched,Shingle
Accessibility None
Attached Garage 2
Total Parking Spaces 2
Garage Y
Building
Lot Description Backs to Trees, Front Yard, Rear Yard
Story 2
Sewer Septic Exists
Water Well
Architectural Style Colonial
Level or Stories 2
Additional Building Above Grade, Below Grade
Structure Type 2 Story Ceilings,Dry Wall,9'+ Ceilings
New Construction N
Schools
Elementary Schools New Egypt
Middle Schools New Egypt
High Schools New Egypt
School District Plumsted Township
Others
Senior Community No
Tax ID 24-00055 02-00012
Ownership Fee Simple
SqFt Source Assessor
Acceptable Financing Cash, Conventional, FHA, VA
Listing Terms Cash, Conventional, FHA, VA
Financing Cash,Conventional,FHA,VA
Special Listing Condition Standard
Read Less Info
Want to know what your home might be worth? Contact us for a FREE valuation!

Our team is ready to help you sell your home for the highest possible price ASAP

Bought with Laura Pallay • RE/MAX Instyle Realty Corp
"My job is to find and attract mastery-based agents to the office, protect the culture, and make sure everyone is happy! "
GET MORE INFORMATION






