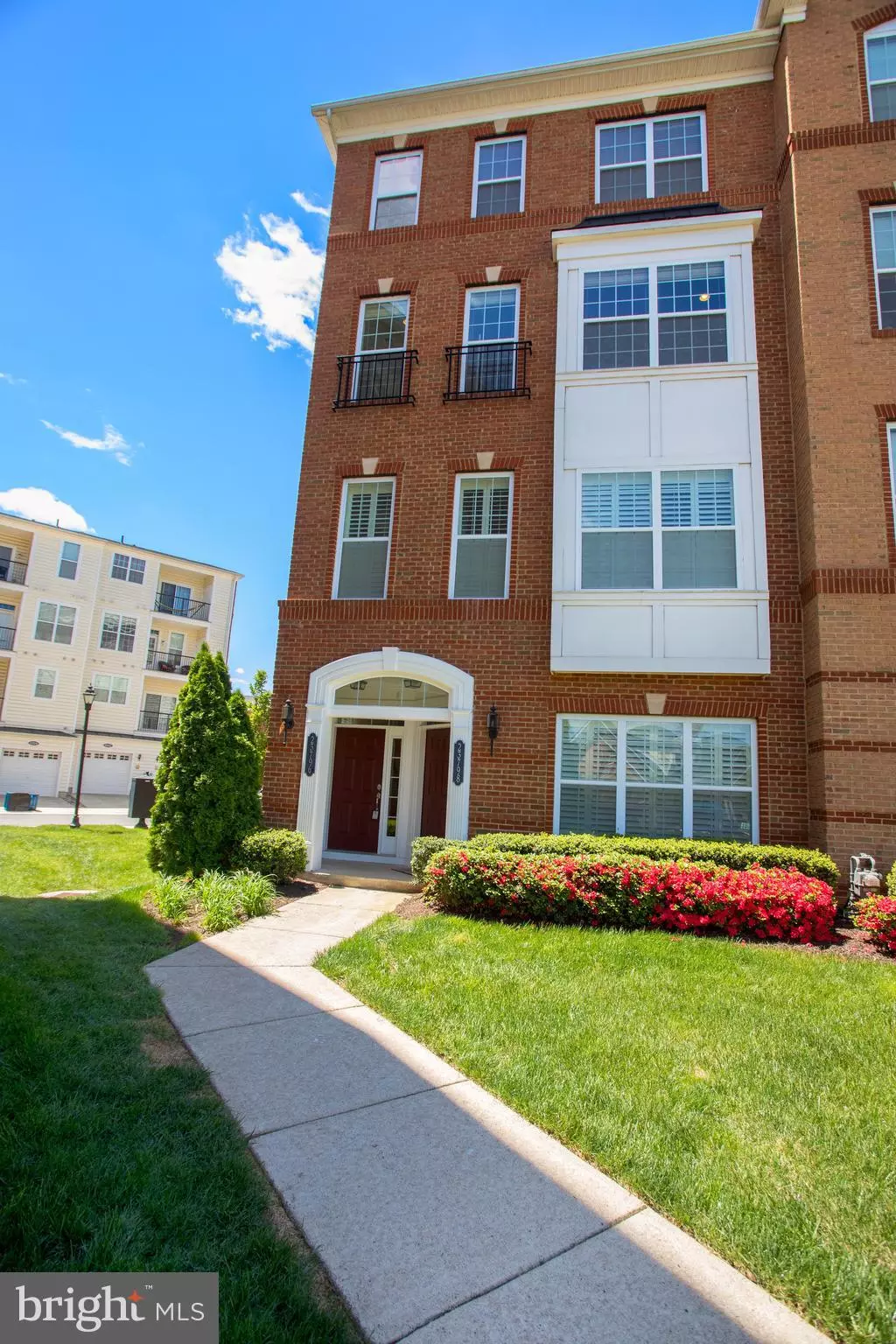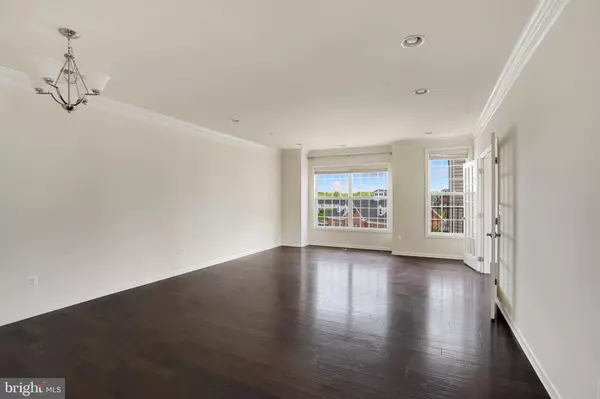$515,000
$485,000
6.2%For more information regarding the value of a property, please contact us for a free consultation.
3 Beds
3 Baths
2,461 SqFt
SOLD DATE : 05/26/2021
Key Details
Sold Price $515,000
Property Type Condo
Sub Type Condo/Co-op
Listing Status Sold
Purchase Type For Sale
Square Footage 2,461 sqft
Price per Sqft $209
Subdivision Buckingham At Loudoun Valley
MLS Listing ID VALO437118
Sold Date 05/26/21
Style Other
Bedrooms 3
Full Baths 2
Half Baths 1
Condo Fees $150/mo
HOA Fees $98/mo
HOA Y/N Y
Abv Grd Liv Area 2,461
Originating Board BRIGHT
Year Built 2014
Annual Tax Amount $4,213
Tax Year 2021
Property Description
Simply stunning townhouse-style condo located in sought-after Buckingham at Loudoun Valley. Highly desirable East facing end-unit on premium lot overlooks community center, playground and pool with additional front of house parking for friends and guests; best location in the community! Pride of ownership evident throughout as owners have spared no expense on recent upgrades: Professionally painted, new dishwasher, new carpeting on stairs, new hardwood flooring in foyer, and more. Open, spacious floor plan allows for an abundance of natural sunlight. Main level features beautiful wide-plank espresso hardwood flooring and coveted office/den with double french doors. The gourmet kitchen is a chef's dream; complete with upgraded Espresso cabinetry, granite counters, SS appliances (including new dishwasher) and custom backsplash and range hood. Enjoying relaxing or entertaining on the first outdoor balcony leading from the kitchen. Upper level features the spacious Primary suite boasting tray ceiling, second private balcony, large walk-in closet and luxurious spa-like en-suite bath with soaking tub and separate shower. Spacious secondary bedrooms, additional full bath and convenient bedroom level laundry complete the Upper level. Location is everything! Wonderful community amenities to include fitness center, playgrounds, clubhouse, swimming pool and more. Easy access to major commuter routes and just minutes to Silver line metro. Tons of nearby shopping, dining and entertainment and top notch Loudoun schools! Don't miss this gem!
Location
State VA
County Loudoun
Zoning 01
Direction East
Interior
Interior Features Breakfast Area, Combination Dining/Living, Family Room Off Kitchen
Hot Water Electric
Heating Central
Cooling Central A/C
Equipment Built-In Microwave, Dryer, Washer, Cooktop, Dishwasher, Disposal, Refrigerator, Oven - Wall
Appliance Built-In Microwave, Dryer, Washer, Cooktop, Dishwasher, Disposal, Refrigerator, Oven - Wall
Heat Source Electric
Exterior
Parking Features Garage Door Opener
Garage Spaces 1.0
Amenities Available Common Grounds
Water Access N
Accessibility None
Attached Garage 1
Total Parking Spaces 1
Garage Y
Building
Story 3
Sewer Public Sewer
Water Public
Architectural Style Other
Level or Stories 3
Additional Building Above Grade, Below Grade
New Construction N
Schools
High Schools Rock Ridge
School District Loudoun County Public Schools
Others
HOA Fee Include Common Area Maintenance
Senior Community No
Tax ID 123261616002
Ownership Condominium
Special Listing Condition Standard
Read Less Info
Want to know what your home might be worth? Contact us for a FREE valuation!

Our team is ready to help you sell your home for the highest possible price ASAP

Bought with Ian Bush • Keller Williams Realty
"My job is to find and attract mastery-based agents to the office, protect the culture, and make sure everyone is happy! "
GET MORE INFORMATION





