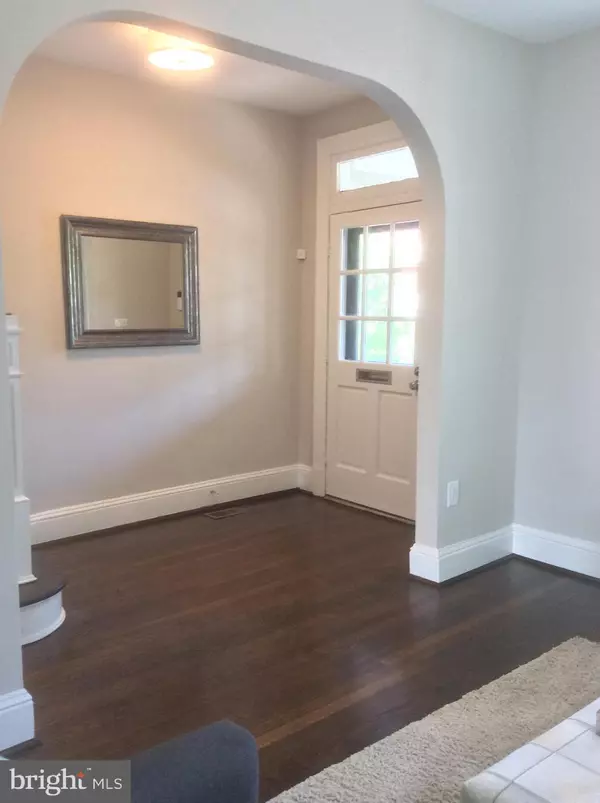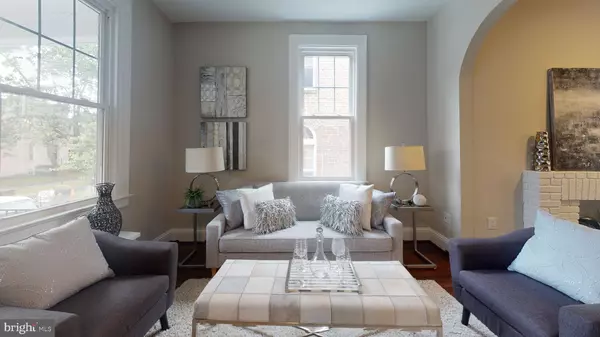$897,000
$897,000
For more information regarding the value of a property, please contact us for a free consultation.
4 Beds
4 Baths
1,314 SqFt
SOLD DATE : 01/05/2021
Key Details
Sold Price $897,000
Property Type Townhouse
Sub Type End of Row/Townhouse
Listing Status Sold
Purchase Type For Sale
Square Footage 1,314 sqft
Price per Sqft $682
Subdivision Ledroit Park
MLS Listing ID DCDC482382
Sold Date 01/05/21
Style Colonial
Bedrooms 4
Full Baths 3
Half Baths 1
HOA Y/N N
Abv Grd Liv Area 1,314
Originating Board BRIGHT
Year Built 1925
Annual Tax Amount $5,762
Tax Year 2020
Lot Size 1,210 Sqft
Acres 0.03
Property Description
Classic federal-style rowhome* Historic LeDroit Park* Renovations by Curbio* This end unit offers over 2070sq. ft. of finished space. Blending the old and the new, it features 9 foot ceilings and gleaming restored oak hardwood flooring on the main level. The living room with adjoining den space allows for an extended living room, office space, or an extension to the dining room. The new kitchen, boasts decorator granite counters, white cabinetry, Energy Star appliances, Island with an eating bar, plus a pantry. The main level also includes a laundry, powder room and exit to the deck/rear porch and fenced backyard. *SELLER WILL PAY UP TO $2000 TOWARD A PRIVACY FENCE at settlement.* The second level features the owner's bedroom with a private luxury bath, double sink and walk-in shower. The flooring on this level is pine and has been beautifully restored. Two other bedrooms, a full bath and linen closet complete this level. The finished lower level features a relaxing rec room, guest bedroom/den with a walk-in closet, spacious luxury bathroom, walk-in storage room and walk-up rear exit. This community is walkable with well-lit streets, sidewalks and offers Shopping, Restaurants, Theater, Culture & Arts, Metro & public transportation nearby. A recent publication states that "LeDroit Park is one of the best places to live, in District of Columbia".
Location
State DC
County Washington
Zoning RF-1
Rooms
Other Rooms Living Room, Dining Room, Primary Bedroom, Bedroom 2, Bedroom 3, Bedroom 4, Kitchen, Family Room, Basement, Foyer, Laundry, Utility Room, Bathroom 2, Bathroom 3, Primary Bathroom, Half Bath
Basement Daylight, Partial, Fully Finished, Interior Access, Rear Entrance, Windows
Interior
Hot Water Natural Gas
Heating Forced Air, Programmable Thermostat
Cooling Central A/C, Programmable Thermostat
Flooring Hardwood, Ceramic Tile, Vinyl, Partially Carpeted
Equipment Stainless Steel Appliances, Oven/Range - Gas, Built-In Microwave, Dishwasher, Refrigerator, Icemaker, Disposal, Washer, Dryer - Electric
Furnishings No
Appliance Stainless Steel Appliances, Oven/Range - Gas, Built-In Microwave, Dishwasher, Refrigerator, Icemaker, Disposal, Washer, Dryer - Electric
Heat Source Natural Gas
Laundry Has Laundry, Main Floor
Exterior
Exterior Feature Deck(s), Porch(es)
Fence Rear, Chain Link, Other
Utilities Available Cable TV
Water Access N
View Street
Roof Type Shingle,Flat,Other,Asphalt
Accessibility None
Porch Deck(s), Porch(es)
Garage N
Building
Lot Description Corner, Front Yard
Story 3
Sewer Public Sewer
Water Public
Architectural Style Colonial
Level or Stories 3
Additional Building Above Grade, Below Grade
Structure Type 9'+ Ceilings,Dry Wall
New Construction N
Schools
School District District Of Columbia Public Schools
Others
Senior Community No
Tax ID 3070//0068
Ownership Fee Simple
SqFt Source Assessor
Security Features Security System,Smoke Detector,Carbon Monoxide Detector(s)
Acceptable Financing Conventional, FHA, Cash
Listing Terms Conventional, FHA, Cash
Financing Conventional,FHA,Cash
Special Listing Condition Standard
Read Less Info
Want to know what your home might be worth? Contact us for a FREE valuation!

Our team is ready to help you sell your home for the highest possible price ASAP

Bought with James T Zelaska • Smith & Schnider LLC
"My job is to find and attract mastery-based agents to the office, protect the culture, and make sure everyone is happy! "
GET MORE INFORMATION






