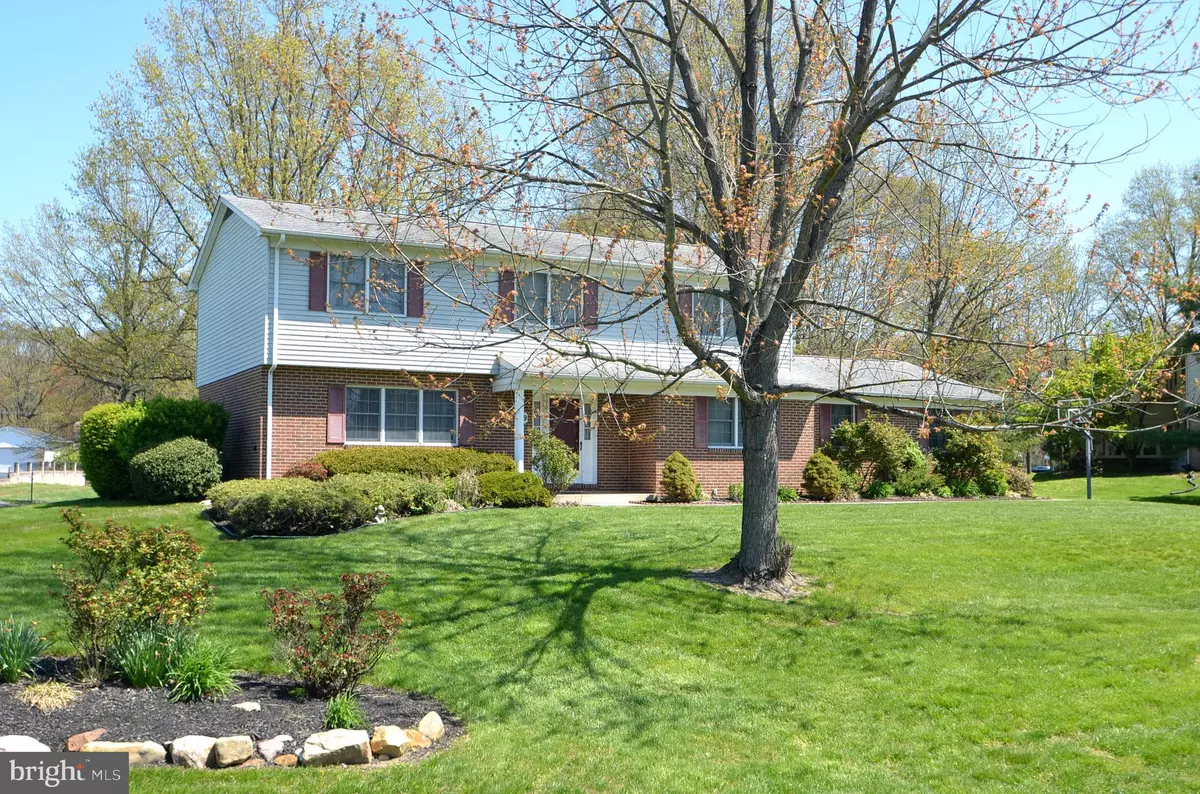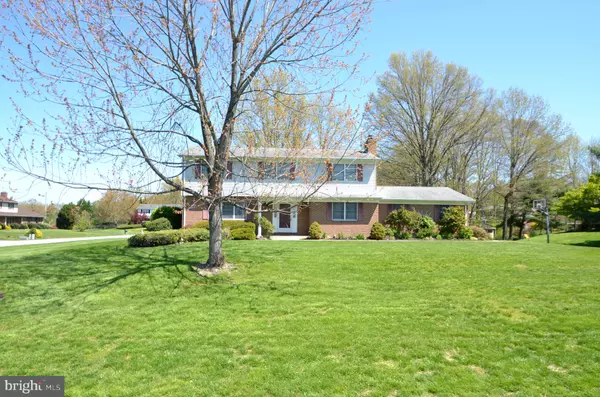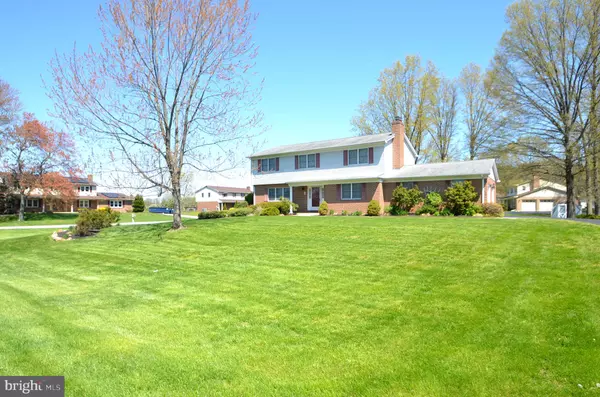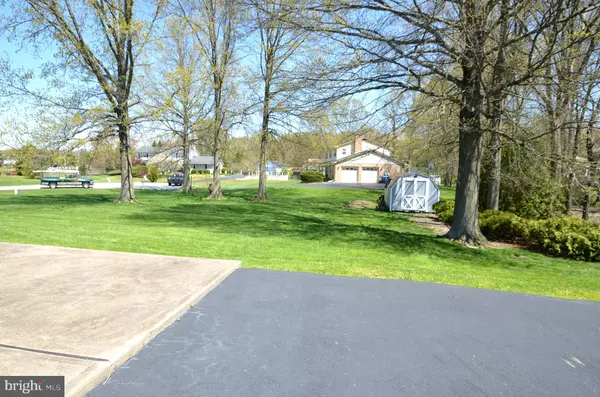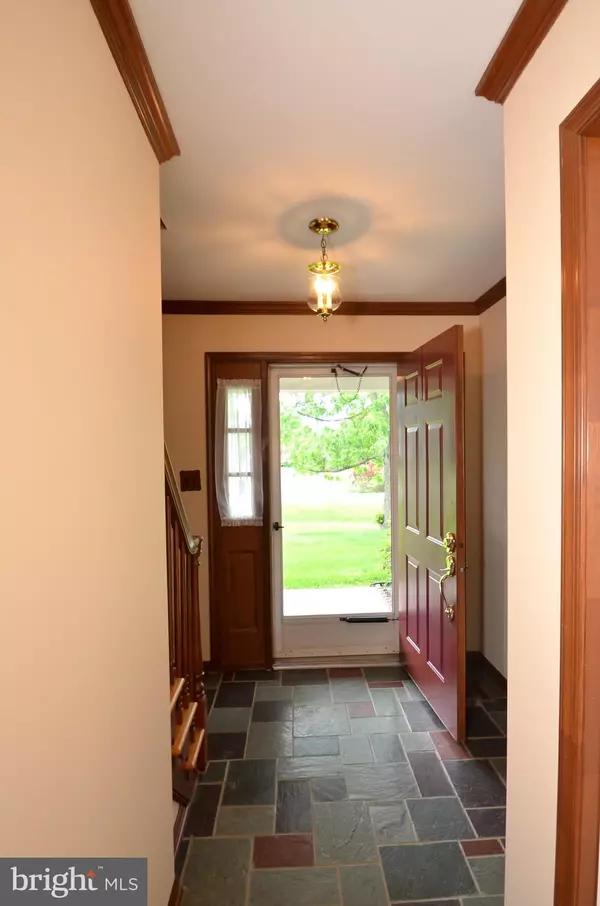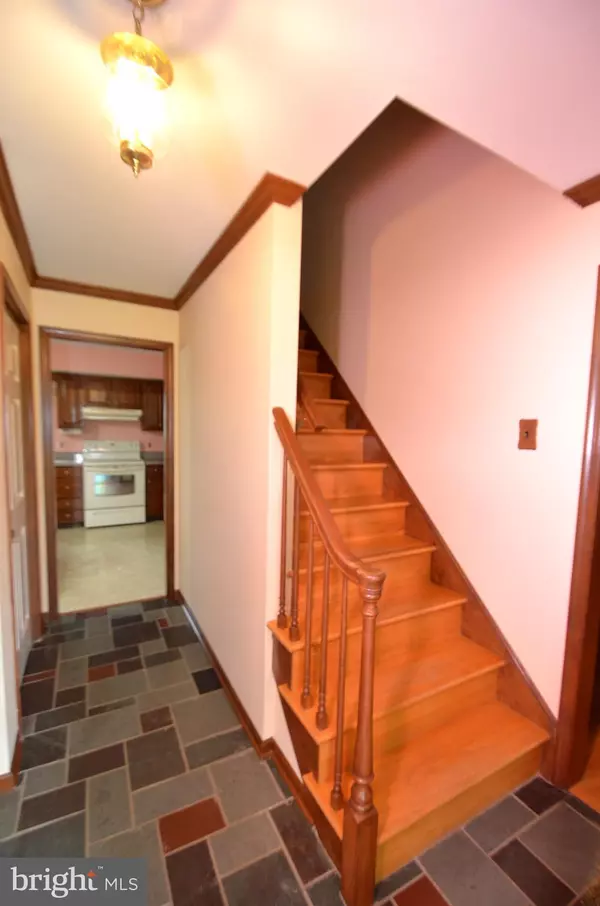$350,000
$350,000
For more information regarding the value of a property, please contact us for a free consultation.
4 Beds
3 Baths
2,250 SqFt
SOLD DATE : 07/17/2020
Key Details
Sold Price $350,000
Property Type Single Family Home
Sub Type Detached
Listing Status Sold
Purchase Type For Sale
Square Footage 2,250 sqft
Price per Sqft $155
Subdivision Caravel Farms
MLS Listing ID DENC501180
Sold Date 07/17/20
Style Colonial
Bedrooms 4
Full Baths 2
Half Baths 1
HOA Fees $2/ann
HOA Y/N Y
Abv Grd Liv Area 2,250
Originating Board BRIGHT
Year Built 1985
Annual Tax Amount $3,718
Tax Year 2019
Lot Size 0.600 Acres
Acres 0.6
Lot Dimensions 175.90 x 143.60
Property Description
This home was solidly constructed by Peoples Builders and has been exceptionally maintained. It is located in the highly desirable neighborhood of Caravel Farms and sits on a large (.6 acre) lot. This traditional floor plan offers an abundance of living space. There is a large eat-in Kitchen with plenty of cabinets and counter space. The Family Room is adjacent to the Kitchen and offers a wood burning fireplace. The Dining Room is also adjacent to the Kitchen which makes entertaining larger crowds a cinch. There is also a 3 season room at the back of the home for taking in all the gorgeous yard has to offer. The main level also features a large Living Room, a Powder Room and a Laundry Room. Upstairs you will find a Master Bedroom with a walk in closet and a Master Bathroom. There are also 3 other generous size bedrooms and another full bath upstairs. Both levels feature gorgeous hardwood floors. The Basement has been finished into a large Recreation Room. There is also an unfinished room for all your storage needs. Outside the home you find a 2 car garage with a service door, an extensively landscaped yard and a large backyard for many hours of outdoor activities. The HVAC and Roof were replaced in 2006. Make your appointment to see this amazing home today: you will be glad you did.
Location
State DE
County New Castle
Area Newark/Glasgow (30905)
Zoning NC21
Rooms
Other Rooms Living Room, Dining Room, Primary Bedroom, Bedroom 2, Bedroom 3, Kitchen, Family Room, Bedroom 1, Sun/Florida Room, Laundry, Recreation Room
Basement Full, Partially Finished
Interior
Heating Forced Air, Heat Pump - Oil BackUp
Cooling Central A/C
Flooring Hardwood
Fireplaces Number 1
Heat Source Oil
Exterior
Parking Features Garage - Side Entry, Garage Door Opener, Inside Access
Garage Spaces 2.0
Water Access N
Accessibility None
Attached Garage 2
Total Parking Spaces 2
Garage Y
Building
Story 2
Sewer Public Sewer
Water Public
Architectural Style Colonial
Level or Stories 2
Additional Building Above Grade, Below Grade
New Construction N
Schools
School District Christina
Others
Senior Community No
Tax ID 11-033.00-259
Ownership Fee Simple
SqFt Source Assessor
Special Listing Condition Standard
Read Less Info
Want to know what your home might be worth? Contact us for a FREE valuation!

Our team is ready to help you sell your home for the highest possible price ASAP

Bought with Frank Panunto • Long & Foster Real Estate, Inc.
"My job is to find and attract mastery-based agents to the office, protect the culture, and make sure everyone is happy! "
GET MORE INFORMATION

