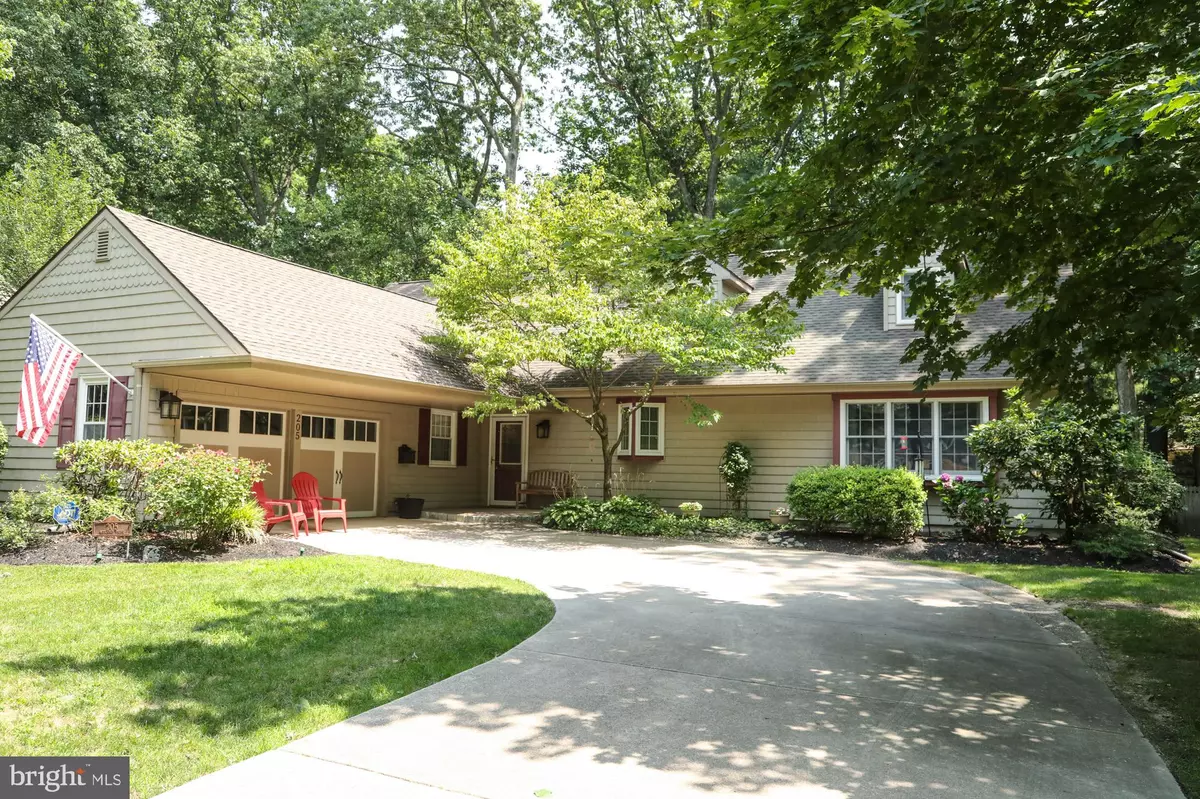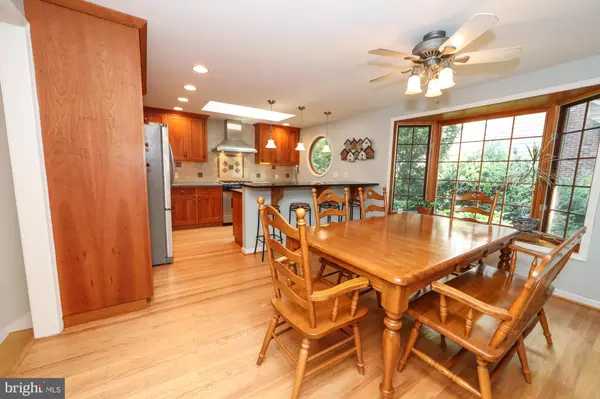$505,500
$499,900
1.1%For more information regarding the value of a property, please contact us for a free consultation.
5 Beds
4 Baths
3,119 SqFt
SOLD DATE : 10/15/2021
Key Details
Sold Price $505,500
Property Type Single Family Home
Sub Type Detached
Listing Status Sold
Purchase Type For Sale
Square Footage 3,119 sqft
Price per Sqft $162
Subdivision Wexford Leas
MLS Listing ID NJCD2004138
Sold Date 10/15/21
Style Cape Cod
Bedrooms 5
Full Baths 3
Half Baths 1
HOA Y/N N
Abv Grd Liv Area 3,119
Originating Board BRIGHT
Year Built 1972
Annual Tax Amount $13,716
Tax Year 2020
Lot Size 10,764 Sqft
Acres 0.25
Lot Dimensions 92.00 x 117.00
Property Description
Want to live in one of Cherry Hill's most desirable neighborhoods? Now's your chance to fall in love with the largest model in Wexford Leas. The Henley offers a unique and incredibly spacious layout, clocking in over 3,000 sq ft! You will love the circular floor plan of this updated 5 bedroom, 3 1/2 bath Scarborough built Cape Cod; starting with the welcoming curb appeal. Step into the foyer and be greeted with a freshly painted, neutral decor and hardwood flooring that carries throughout most of the home. The generously sized, bright and airy kitchen has plenty of natural light equipped with skylight, bay, and port windows. It also features 42in cherry cabinetry, a large peninsula (perfect for entertaining), granite counter tops, and built in pantry. Just off of the kitchen is the dining room that conveniently flows into the lounge outfitted with a wet bar. Custom interior glass sliders offer the perfect amount of privacy from the lounge like living room to the family room which offers a beautiful brick front gas fireplace. From the family room you can access the tree lined back yard. Enjoy many meals on the wrap around low maintenance composite deck. Also perfect for entertaining. Primary bedroom suite features a large walk in closet, private updated full bath with spa walk in shower (complete with body jets, rain head, and brand new frameless glass door/enclosure) , dual sinks, dressing area, and another closet. There are two additional nice sized rooms with ample closets, a full updated bath with dual sinks, and powder room on this floor. Upstairs you will find two oversized bedrooms with built in closets, another full "Jack & Jill" style bathroom, and a bonus area that is currently being utilized as a remote work station. It could also be used as a homework area, den, office, playroom, or crafting, so many choices the possibilities are endless!! There is also a finished basement with custom home theatre complete with surround sound, acoustic walls, 92" screen and projector, recessed lighting, beverage/snack area, and three storage areas. Some additional features include newer 30yr shingle roof 2004, hot water heater 2007, hardwired alarm system, bluetooth speakers in the family and living rooms, all windows replaced, dual zone HVAC, garage doors replaced, vinyl siding installed with insulation, updated laundry room, dormer candle outlets, in-ground 4 zone sprinkler system, 1 year HSA home buyer's warranty and so much more……... All of this plus a two car garage located within walking distance to the Award winning Richard Stockton Elementary School, and the awesome Wexford Whales Swim club. LOCATION is everything offering an easy commute whether it's to the city, or the shore. Don't miss this opportunity, it's a wonderful community that keeps the neighborhood engaged with regularly scheduled activities! Call Today for your private tour!
Location
State NJ
County Camden
Area Cherry Hill Twp (20409)
Zoning RESID
Rooms
Basement Full, Fully Finished
Main Level Bedrooms 5
Interior
Interior Features Bar, Ceiling Fan(s), Crown Moldings, Dining Area, Kitchen - Island, Kitchen - Table Space, Pantry, Primary Bath(s), Recessed Lighting, Skylight(s), Soaking Tub, Stall Shower, Tub Shower, Upgraded Countertops, Walk-in Closet(s), Wet/Dry Bar, Formal/Separate Dining Room, Floor Plan - Open, Entry Level Bedroom, Built-Ins, Kitchen - Eat-In, Breakfast Area, Sprinkler System
Hot Water Natural Gas
Heating Forced Air
Cooling Central A/C, Zoned
Flooring Hardwood, Carpet, Ceramic Tile
Fireplaces Number 1
Fireplaces Type Gas/Propane
Fireplace Y
Window Features Bay/Bow,Casement,Double Hung,Wood Frame
Heat Source Natural Gas
Laundry Main Floor
Exterior
Parking Features Garage - Front Entry
Garage Spaces 7.0
Water Access N
Roof Type Pitched,Shingle
Accessibility Other
Attached Garage 2
Total Parking Spaces 7
Garage Y
Building
Lot Description Front Yard, Landscaping, Rear Yard
Story 2
Sewer Public Sewer
Water Public
Architectural Style Cape Cod
Level or Stories 2
Additional Building Above Grade, Below Grade
New Construction N
Schools
Elementary Schools Richard Stockton E.S.
Middle Schools Beck
High Schools Cherry Hill High - East
School District Cherry Hill Township Public Schools
Others
Senior Community No
Tax ID 09-00471 12-00003
Ownership Fee Simple
SqFt Source Assessor
Security Features 24 hour security,Security System,Smoke Detector,Surveillance Sys,Monitored,Motion Detectors
Special Listing Condition Standard
Read Less Info
Want to know what your home might be worth? Contact us for a FREE valuation!

Our team is ready to help you sell your home for the highest possible price ASAP

Bought with Melissa Anne Ryan • Keller Williams Realty - Cherry Hill
"My job is to find and attract mastery-based agents to the office, protect the culture, and make sure everyone is happy! "
GET MORE INFORMATION






