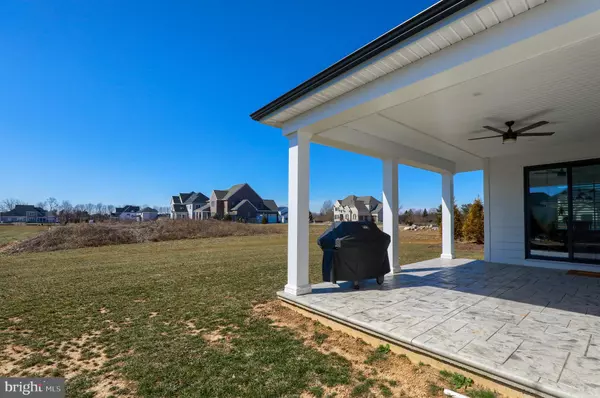$889,000
$899,900
1.2%For more information regarding the value of a property, please contact us for a free consultation.
4 Beds
5 Baths
4,227 SqFt
SOLD DATE : 06/23/2021
Key Details
Sold Price $889,000
Property Type Single Family Home
Sub Type Detached
Listing Status Sold
Purchase Type For Sale
Square Footage 4,227 sqft
Price per Sqft $210
Subdivision Essex Court
MLS Listing ID PALA178314
Sold Date 06/23/21
Style Contemporary
Bedrooms 4
Full Baths 3
Half Baths 2
HOA Y/N N
Abv Grd Liv Area 3,475
Originating Board BRIGHT
Year Built 2019
Annual Tax Amount $11,806
Tax Year 2021
Lot Size 0.460 Acres
Acres 0.46
Property Description
Gorgeous contemporary located in a peaceful and eye-catching neighborhood. Built in 2019 by Costello Builders, this gem features high quality construction combined with superior craftsmanship. It has 4 gracious bedrooms, 3 full and 2 half baths, and over 4200 square feet. Stunning exterior with dream interior boasting open floor plan, hardwood floors, custom light fixtures, detailed molding, and fine features throughout. It is well maintained by the current owners and is move-in ready, like a new build. Other great amenities include large windows, lots of natural light, and detailed trim on the walls. A stylish front door opens into the foyer complete with open space, high ceiling, luxurious half bath, and multiple closets. Just off the foyer is a bonus room with French doors that could be an office, playroom, or sitting area. The next space is amazing with large open space that connects the family room, kitchen, and dining area together. It is all open and has hardwood floors. The family room is cozy with lighted coffered ceiling, gas fireplace, and built ins. The dining area has large windows and provides easy access to the covered patio. An incredible gourmet kitchen awaits with an oversized center island with granite countertops and breakfast bar. Entertaining is easy with top brand stainless steel appliances, tile backsplash, lots of counter and cabinet space, and a wonderful walk-in pantry with built-in storage and motion lights. A large window at the sink looks out over the patio and backyard. An added bonus is the wet bar with wine fridge for more entertaining. A mudroom area shines with bench seating, built-in storage, counter with granite top, and large walk-in closet. The fine wood staircase leads up to the upper level featuring 4 bedrooms, 3 full baths, and an upper-level laundry room. The 1st bedroom is spacious with its own private bath. The other bedrooms each have a new ceiling fan and a walk-in closet. The oversized owners suite is gorgeous with hardwood floors, walk-in closet, and open space. The owners private bath shines with dual vanities, soaking tub, and large walk-in shower. The finished lower level is spacious with a rec room area, 3 large windows, and a half bath, plus extra storage space in the unfinished areas. Other outstanding features include central vac, attached 3-car garage with custom designed doors, and covered patio. Dont miss this incredible Manheim Township home.
Location
State PA
County Lancaster
Area Manheim Twp (10539)
Zoning RESIDENTIAL
Rooms
Other Rooms Primary Bedroom, Bedroom 2, Bedroom 3, Bedroom 4, Kitchen, Family Room, Foyer, Breakfast Room, Laundry, Mud Room, Office, Recreation Room, Primary Bathroom, Full Bath, Half Bath
Basement Full, Fully Finished, Windows, Sump Pump, Poured Concrete
Interior
Interior Features Breakfast Area, Built-Ins, Carpet, Ceiling Fan(s), Central Vacuum, Chair Railings, Crown Moldings, Dining Area, Family Room Off Kitchen, Floor Plan - Open, Kitchen - Gourmet, Kitchen - Island, Pantry, Primary Bath(s), Recessed Lighting, Soaking Tub, Stall Shower, Tub Shower, Upgraded Countertops, Wainscotting, Walk-in Closet(s), Wet/Dry Bar, Wood Floors, Bar
Hot Water Natural Gas
Heating Forced Air
Cooling Central A/C
Flooring Carpet, Ceramic Tile, Hardwood
Fireplaces Number 1
Fireplaces Type Gas/Propane
Equipment Built-In Microwave, Central Vacuum, Dishwasher, Disposal, Exhaust Fan, Oven/Range - Gas, Refrigerator, Stainless Steel Appliances, Water Heater, Washer, Dryer, Extra Refrigerator/Freezer
Fireplace Y
Appliance Built-In Microwave, Central Vacuum, Dishwasher, Disposal, Exhaust Fan, Oven/Range - Gas, Refrigerator, Stainless Steel Appliances, Water Heater, Washer, Dryer, Extra Refrigerator/Freezer
Heat Source Natural Gas
Laundry Upper Floor
Exterior
Exterior Feature Patio(s), Porch(es)
Parking Features Additional Storage Area, Garage Door Opener, Inside Access
Garage Spaces 3.0
Water Access N
Roof Type Composite,Shingle,Metal
Street Surface Black Top,Paved
Accessibility Other
Porch Patio(s), Porch(es)
Road Frontage Boro/Township
Attached Garage 3
Total Parking Spaces 3
Garage Y
Building
Lot Description Front Yard, Landscaping, Level, Rear Yard
Story 2
Sewer Public Sewer
Water Public
Architectural Style Contemporary
Level or Stories 2
Additional Building Above Grade, Below Grade
Structure Type High,Other
New Construction N
Schools
Elementary Schools Reidenbaugh
Middle Schools Manheim Township
High Schools Manheim Township
School District Manheim Township
Others
Senior Community No
Tax ID 390-21126-0-0000
Ownership Fee Simple
SqFt Source Assessor
Security Features Smoke Detector,Security System,Carbon Monoxide Detector(s)
Acceptable Financing Cash, Conventional
Listing Terms Cash, Conventional
Financing Cash,Conventional
Special Listing Condition Standard
Read Less Info
Want to know what your home might be worth? Contact us for a FREE valuation!

Our team is ready to help you sell your home for the highest possible price ASAP

Bought with Carol Jernigan • Coldwell Banker Realty
"My job is to find and attract mastery-based agents to the office, protect the culture, and make sure everyone is happy! "
GET MORE INFORMATION






