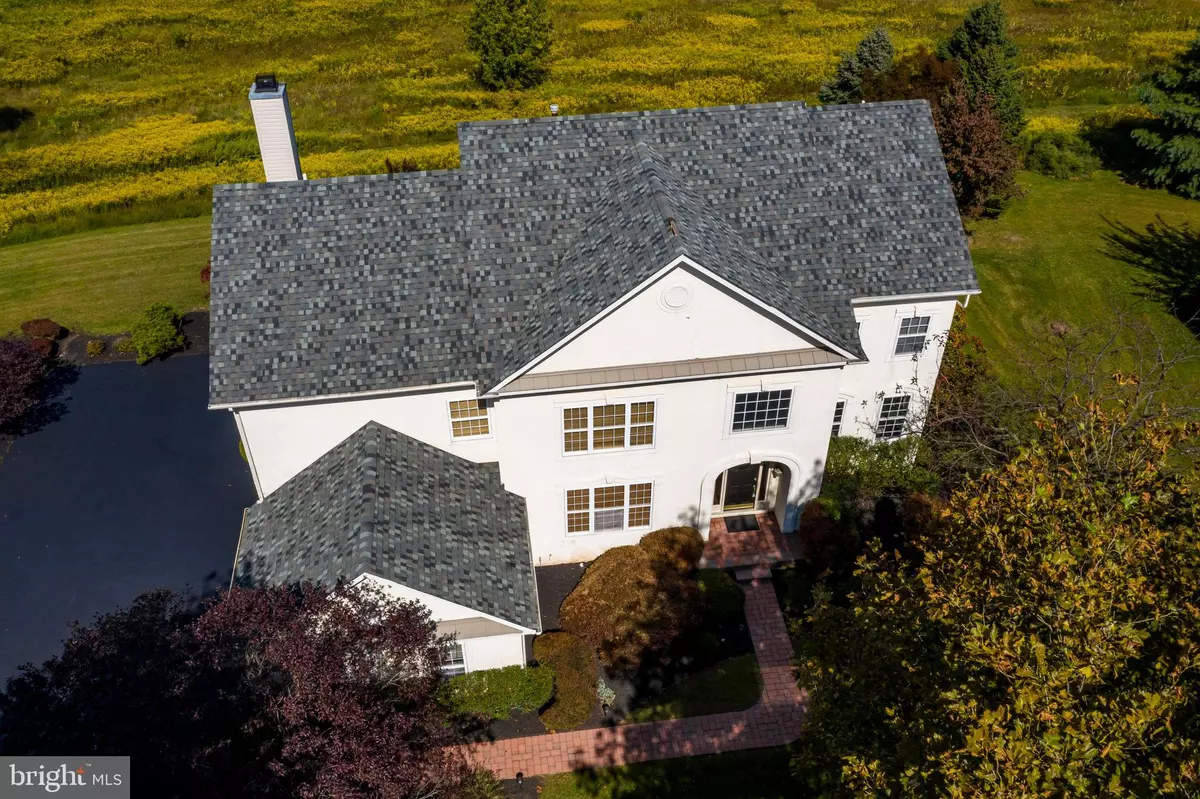$810,000
$825,000
1.8%For more information regarding the value of a property, please contact us for a free consultation.
4 Beds
4 Baths
5,721 SqFt
SOLD DATE : 10/29/2020
Key Details
Sold Price $810,000
Property Type Single Family Home
Sub Type Detached
Listing Status Sold
Purchase Type For Sale
Square Footage 5,721 sqft
Price per Sqft $141
Subdivision Charlestown Hunt
MLS Listing ID PACT516418
Sold Date 10/29/20
Style Traditional
Bedrooms 4
Full Baths 2
Half Baths 2
HOA Fees $79/mo
HOA Y/N Y
Abv Grd Liv Area 4,221
Originating Board BRIGHT
Year Built 1998
Annual Tax Amount $9,056
Tax Year 2020
Lot Size 0.475 Acres
Acres 0.48
Lot Dimensions 0.00 x 0.00
Property Description
Welcome Home to 107 Beaufort Ct a stunning 4 Bedroom/3.5 Bath Single is Located in the desirable Community of Charlestown Hunt, Great Valley SD. Privacy abounds on this .47 acre lot at the end of a cul-de-sac, backing up to open fields, and offering the most magnificent views! As you enter the 2-story foyer you will notice the beautifully refinished hardwood floor throughout the main level. The main level consists of a 1st-floor office; open formal living room; spacious formal updated dining room with incredible views, wainscoting, and crown-molding; updated kitchen with newer stainless-steel appliances, double wall oven, granite countertops, and a large pantry; sunroom that boasts such breathtaking views that you can see for miles and offer sliders to the expansive, private deck; and family room with a wall of windows that capture the same breathtaking views, a floor to ceiling stone gas burning fireplace that is adorned by built-in bookcases, and the rear staircase that ascends to the 2nd floor. A powder room and laundry room with inside access to the oversized 3 car side loading garage complete the 1st floor. The 2nd floor consists of 3 generously sized, freshly painted bedrooms with new carpet, Hall Bath with a double sink vanity, and a spacious En Suite that offers a sitting area, two walk-in closets, and a large bath. The finished lower level comes completely furnished offering a pool table cue sticks, wet bar, wall mounted tv, sofa, love seat and recliner, massage chair, half bath, finished closet, unfinished area for storage, and a sliding glass door to the private rear yard. The Charlestown Hunt Community offers a Community Pool, Exercise/Recreation Center, Tennis Courts, Playground, and a picturesque 5-mile natural trail for walking, running, or biking around the community. Conveniently located near the Slip Ramp of the PA Turnpike and major arteries. The roof is new in 2017, New Carpet on 2nd floor 2020, Kitchen Remodel in 2016, Driveway seal coated 2020. Also included in the sale of the home are the family room TV & Bose Surround Sound System. Optional Furniture for sale - Ask for Details. Call to schedule your private tour today!
Location
State PA
County Chester
Area Charlestown Twp (10335)
Zoning PRD1
Direction North
Rooms
Other Rooms Living Room, Dining Room, Kitchen, Game Room, Family Room, Sun/Florida Room, Great Room, Laundry, Office
Basement Full, Partially Finished
Interior
Hot Water Natural Gas
Heating Forced Air
Cooling Central A/C
Fireplaces Number 1
Fireplaces Type Gas/Propane
Furnishings Partially
Fireplace Y
Heat Source Natural Gas
Laundry Main Floor
Exterior
Parking Features Garage Door Opener, Garage - Side Entry, Built In, Inside Access, Oversized
Garage Spaces 8.0
Amenities Available Exercise Room, Fitness Center, Jog/Walk Path, Pool - Outdoor, Soccer Field, Swimming Pool, Tennis Courts, Tot Lots/Playground
Water Access N
Accessibility None
Attached Garage 3
Total Parking Spaces 8
Garage Y
Building
Story 2
Sewer Public Sewer
Water Public
Architectural Style Traditional
Level or Stories 2
Additional Building Above Grade, Below Grade
New Construction N
Schools
High Schools Great Valley
School District Great Valley
Others
HOA Fee Include Pool(s),Trash,Common Area Maintenance,Recreation Facility
Senior Community No
Tax ID 35-02 -0212
Ownership Fee Simple
SqFt Source Assessor
Special Listing Condition Standard
Read Less Info
Want to know what your home might be worth? Contact us for a FREE valuation!

Our team is ready to help you sell your home for the highest possible price ASAP

Bought with Gail Rader • BHHS Fox & Roach-West Chester
"My job is to find and attract mastery-based agents to the office, protect the culture, and make sure everyone is happy! "
GET MORE INFORMATION






