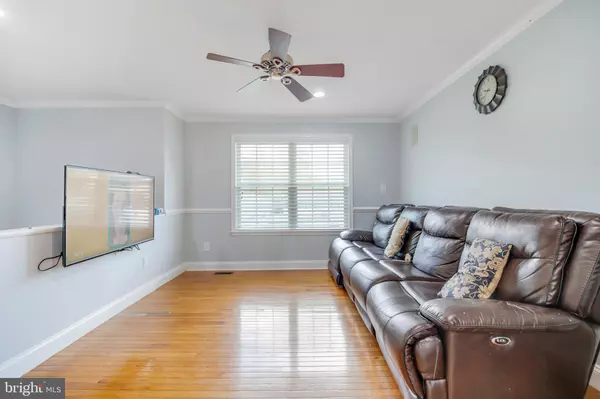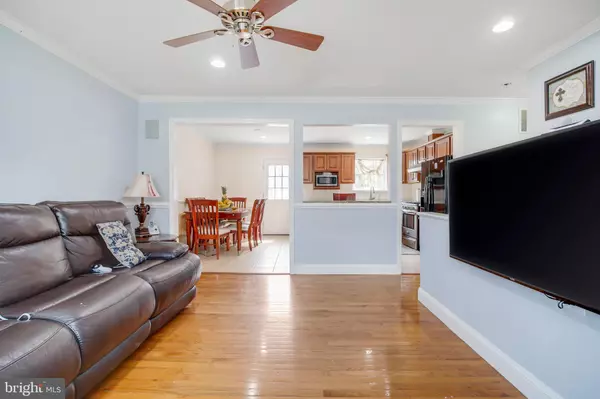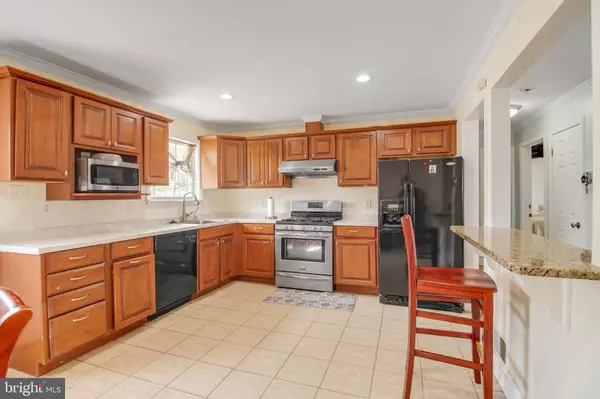$336,000
$330,000
1.8%For more information regarding the value of a property, please contact us for a free consultation.
3 Beds
2 Baths
1,612 SqFt
SOLD DATE : 06/14/2021
Key Details
Sold Price $336,000
Property Type Single Family Home
Sub Type Detached
Listing Status Sold
Purchase Type For Sale
Square Footage 1,612 sqft
Price per Sqft $208
Subdivision Woods Of Shannon
MLS Listing ID MDAA464990
Sold Date 06/14/21
Style Split Foyer
Bedrooms 3
Full Baths 2
HOA Y/N N
Abv Grd Liv Area 872
Originating Board BRIGHT
Year Built 1987
Annual Tax Amount $3,075
Tax Year 2021
Lot Size 7,081 Sqft
Acres 0.16
Property Description
Come home to this updated Glen Burnie home on a quiet cul-de-sac. This home boasts a new roof (2020), new siding (2020), and fully renovated bathroom (2021). With a finished basement, 3 spacious bedrooms, and 2 full baths, you and your guests will have plenty of space to both mingle and keep to yourselves. The wall between the kitchen and the living room has been opened up to include a breakfast bar, allowing even the busiest chef to join the party with ease. The lower level has been updated to become versatile enough to be anything from an entertaining centeror den to a private guest suite. Outside, the flat, full-fenced backyard provides you with ample space and privacy for cookouts, family games of flag football, or just a quiet evening on the deck, and even has TWO sheds (one with electric!) for endless storage opportunities! Windows replaced in 2015! Easy access to Baltimore, BWI, Annapolis, and major routes like 100, making this home a commuter's dream.
Location
State MD
County Anne Arundel
Zoning R
Rooms
Basement Connecting Stairway, Daylight, Full, Fully Finished, Heated, Improved, Interior Access, Outside Entrance, Rear Entrance
Main Level Bedrooms 2
Interior
Interior Features 2nd Kitchen, Breakfast Area, Built-Ins, Ceiling Fan(s), Combination Dining/Living, Combination Kitchen/Dining, Combination Kitchen/Living, Crown Moldings, Dining Area, Family Room Off Kitchen, Floor Plan - Traditional, Kitchen - Eat-In, Kitchenette, Recessed Lighting, Tub Shower
Hot Water Electric
Heating Central, Forced Air
Cooling Central A/C
Flooring Hardwood, Vinyl, Laminated
Fireplaces Number 1
Fireplaces Type Brick
Equipment Built-In Microwave, Disposal, Dryer - Front Loading, Microwave, Oven/Range - Electric, Washer - Front Loading
Furnishings No
Fireplace Y
Window Features Vinyl Clad
Appliance Built-In Microwave, Disposal, Dryer - Front Loading, Microwave, Oven/Range - Electric, Washer - Front Loading
Heat Source Electric
Laundry Dryer In Unit, Washer In Unit, Lower Floor, Has Laundry
Exterior
Exterior Feature Deck(s), Patio(s)
Garage Spaces 2.0
Fence Wood
Water Access N
Roof Type Architectural Shingle
Accessibility None
Porch Deck(s), Patio(s)
Total Parking Spaces 2
Garage N
Building
Lot Description Cul-de-sac, Level
Story 2
Sewer Public Sewer, Grinder Pump
Water Public
Architectural Style Split Foyer
Level or Stories 2
Additional Building Above Grade, Below Grade
New Construction N
Schools
Elementary Schools Marley
Middle Schools Marley
High Schools Glen Burnie
School District Anne Arundel County Public Schools
Others
Pets Allowed Y
Senior Community No
Tax ID 020392290043194
Ownership Fee Simple
SqFt Source Assessor
Acceptable Financing Cash, Conventional, FHA, VA
Horse Property N
Listing Terms Cash, Conventional, FHA, VA
Financing Cash,Conventional,FHA,VA
Special Listing Condition Standard
Pets Allowed No Pet Restrictions
Read Less Info
Want to know what your home might be worth? Contact us for a FREE valuation!

Our team is ready to help you sell your home for the highest possible price ASAP

Bought with Maria M Rodriguez • Fairfax Realty Premier
"My job is to find and attract mastery-based agents to the office, protect the culture, and make sure everyone is happy! "
GET MORE INFORMATION






