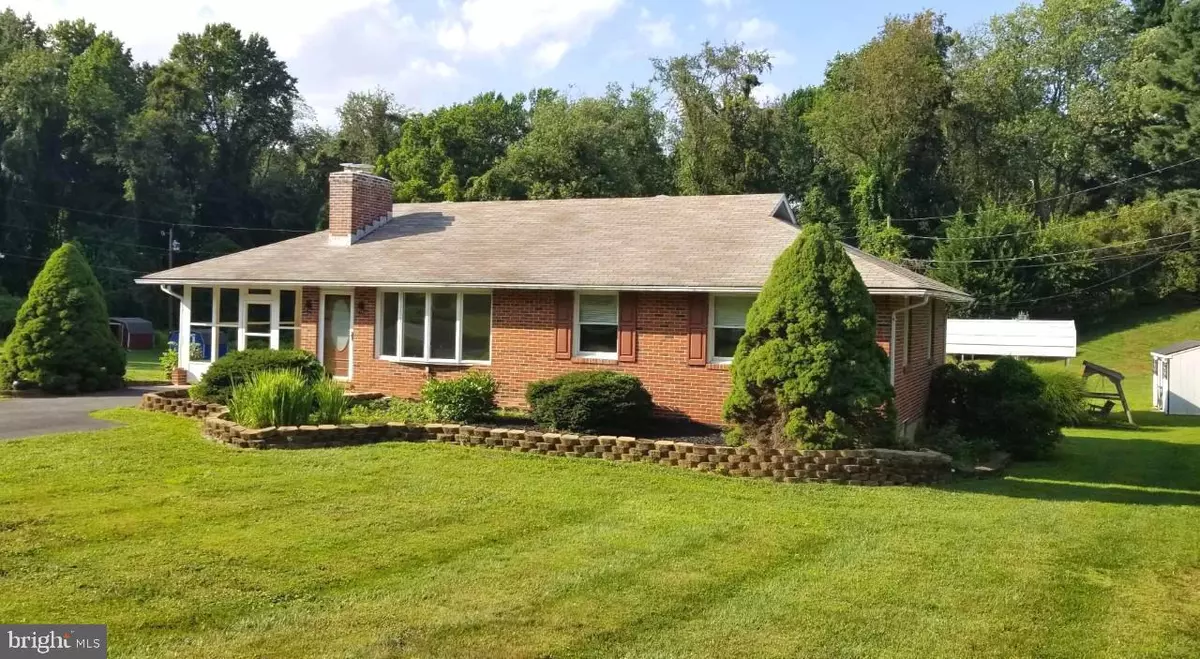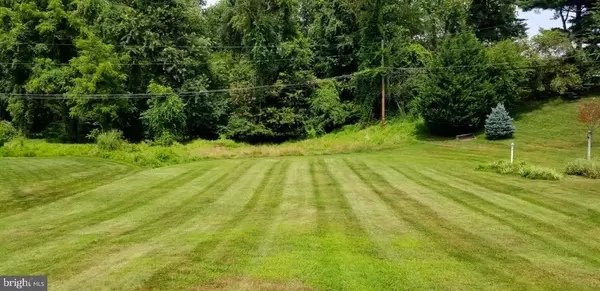$372,500
$379,500
1.8%For more information regarding the value of a property, please contact us for a free consultation.
3 Beds
2 Baths
2,026 SqFt
SOLD DATE : 09/27/2021
Key Details
Sold Price $372,500
Property Type Single Family Home
Sub Type Detached
Listing Status Sold
Purchase Type For Sale
Square Footage 2,026 sqft
Price per Sqft $183
Subdivision White House Park
MLS Listing ID MDHR2001436
Sold Date 09/27/21
Style Ranch/Rambler
Bedrooms 3
Full Baths 2
HOA Y/N N
Abv Grd Liv Area 1,176
Originating Board BRIGHT
Year Built 1966
Annual Tax Amount $3,092
Tax Year 2021
Lot Size 0.609 Acres
Acres 0.61
Property Description
WOW - LOVELY 3 BEDROOM ALL BRICK RANCHER - MANY RECENT UPDATES !!! GLEAMING REFINISHED HARDWOOD FLOORS ON MAIN LEVEL * WOOD BURNING FIREPACE * SPACIOUS KITCHEN THAT OPENS TO COUNTRY KITCHEN OR USE FOR FORMAL DINING ROOM * NEW GRANITE COUNTERTOPS WITH CERAMIC TILE FLOORING * TWO BATHROOMS ARE NEWLY REDONE * CEILING FANS * SKYLIGHT * CROWN AND CHAIR RAIL MOLDING * NEW SIX PANEL DOORS * ANDERSEN WINDOWS * CARPORT (28 X12 ) WAS USED AS A SCREENED PORCH ( AS IS ) * FINISHED LOWER LEVEL FAMILY ROOM WITH NEW CARPET AND FRESHLY PAINTED * STORAGE / LAUNDRY AREA / WORK SHOP WITH OUTSIDE ENTRANCE * WARM OIL HEAT WITH OIL BURNER ( APPROX. 3 YEARS OLD ) * CENTRAL AIR * ALL NEW LIGHT FIXTURES * AMAZING BACK REAR YARD WITH COVERED CARPORT ( USED AS A PATIO BUT COULD USE FOR A CAR ) * SHED * FRESHLY PAINTED THROUGH OUT * SOME NEW KITCHEN APPLIANCES * SHOWS LIKE A NEW HOME * CONVENIENT TO ALL MAJOR ARTERIES, SHOPPING, CHURCHES, ETC. SELLER IS PROVIDING A 1 ONE YEAR HOME WARRANTY * * TO SETTLE AN ESTATE * PLACE YOUR FURNITURE AND RELAX
Location
State MD
County Harford
Zoning RR
Rooms
Other Rooms Living Room, Dining Room, Primary Bedroom, Bedroom 2, Kitchen, Family Room, Storage Room, Bathroom 1, Bathroom 2, Bathroom 3
Basement Full, Partially Finished, Shelving, Sump Pump, Walkout Stairs, Windows
Main Level Bedrooms 3
Interior
Interior Features Ceiling Fan(s), Chair Railings, Combination Kitchen/Dining, Crown Moldings, Entry Level Bedroom, Floor Plan - Open, Formal/Separate Dining Room, Primary Bath(s), Skylight(s), Stall Shower, Tub Shower, Upgraded Countertops, Wood Floors
Hot Water Electric
Heating Baseboard - Hot Water
Cooling Ceiling Fan(s), Central A/C
Flooring Ceramic Tile, Carpet, Hardwood
Fireplaces Number 1
Equipment Built-In Microwave, Dishwasher, Dryer - Front Loading, Dryer, Exhaust Fan, Icemaker, Microwave, Refrigerator, Washer, Oven/Range - Electric
Window Features Bay/Bow,Double Pane,Skylights,Screens
Appliance Built-In Microwave, Dishwasher, Dryer - Front Loading, Dryer, Exhaust Fan, Icemaker, Microwave, Refrigerator, Washer, Oven/Range - Electric
Heat Source Oil
Exterior
Garage Spaces 8.0
Carport Spaces 1
Utilities Available Cable TV
Water Access N
View Garden/Lawn, Trees/Woods
Roof Type Asphalt
Accessibility Level Entry - Main
Total Parking Spaces 8
Garage N
Building
Lot Description Backs to Trees, Landscaping, Rear Yard
Story 2
Foundation Block
Sewer Private Sewer
Water Well
Architectural Style Ranch/Rambler
Level or Stories 2
Additional Building Above Grade, Below Grade
New Construction N
Schools
Elementary Schools Youths Benefit
Middle Schools Fallston
High Schools Fallston
School District Harford County Public Schools
Others
Senior Community No
Tax ID 1303079775
Ownership Fee Simple
SqFt Source Assessor
Horse Property N
Special Listing Condition Standard
Read Less Info
Want to know what your home might be worth? Contact us for a FREE valuation!

Our team is ready to help you sell your home for the highest possible price ASAP

Bought with Tina F Miceli • MJL Realty LLC
"My job is to find and attract mastery-based agents to the office, protect the culture, and make sure everyone is happy! "
GET MORE INFORMATION






