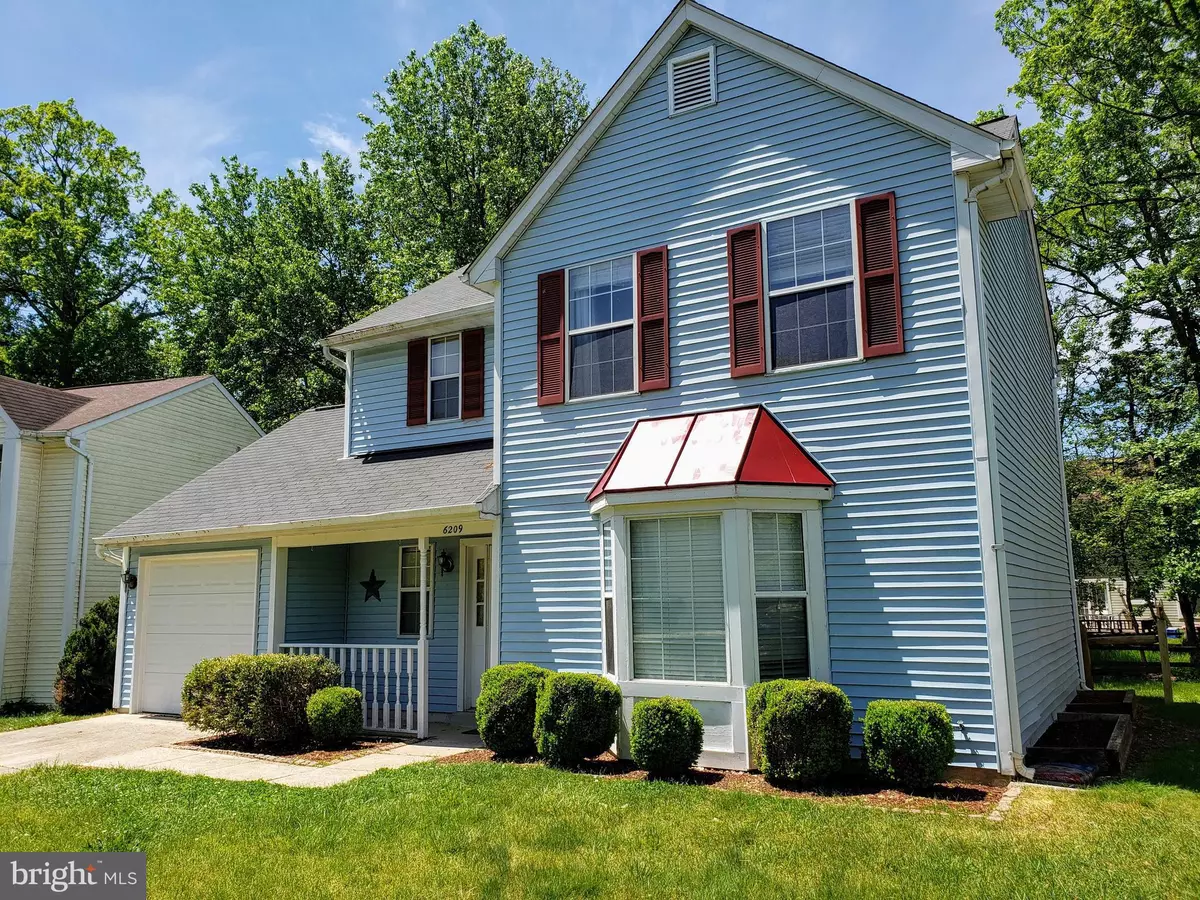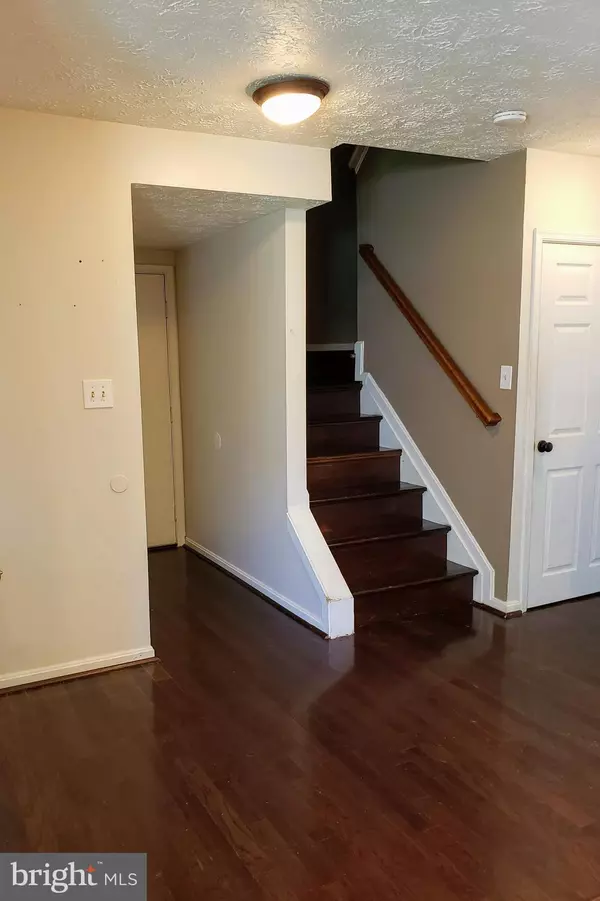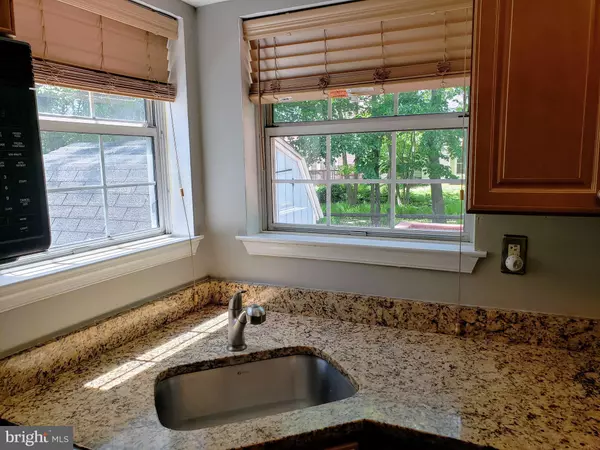$315,000
$310,000
1.6%For more information regarding the value of a property, please contact us for a free consultation.
3 Beds
2 Baths
1,414 SqFt
SOLD DATE : 06/16/2021
Key Details
Sold Price $315,000
Property Type Single Family Home
Sub Type Detached
Listing Status Sold
Purchase Type For Sale
Square Footage 1,414 sqft
Price per Sqft $222
Subdivision Hampshire
MLS Listing ID MDCH223870
Sold Date 06/16/21
Style Colonial,Traditional
Bedrooms 3
Full Baths 1
Half Baths 1
HOA Fees $39/ann
HOA Y/N Y
Abv Grd Liv Area 1,414
Originating Board BRIGHT
Year Built 1988
Annual Tax Amount $3,036
Tax Year 2021
Lot Size 5,761 Sqft
Acres 0.13
Property Description
WHY RENT? THIS SINGLE FAMILY HOME, WITH FENCED YARD conveniently located in the Hampshire neighborhood of Saint Charles is waiting for you. The home features three bedrooms, 1 bath home with everything you need for casual living. Home includes a formal living room, separate dining room, country kitchen, breakfast area and bath on the main level. Open the door from the breakfast area to a spacious deck for grilling and entertaining. Using the center stairway to the upper level will lead you to the primary bedroom with a large walk-in closet, two additional bedrooms and a full bath. The garage provides plenty of space for the car, hobbies and toys. The fully fenced backyard backs up to woods for added privacy. Enjoy the community pool and other neighborhood amenities just a short walk away! This home is convenient to great shopping and the commuter bus system to DC and points north.
Location
State MD
County Charles
Zoning PUD
Rooms
Other Rooms Living Room, Dining Room, Primary Bedroom, Bedroom 2, Bedroom 3, Kitchen, Foyer, Laundry, Full Bath
Interior
Interior Features Dining Area, Floor Plan - Traditional, Kitchen - Country
Hot Water Electric
Heating Heat Pump(s)
Cooling Central A/C, Heat Pump(s)
Equipment Dishwasher, Disposal, Microwave, Oven/Range - Electric
Window Features Double Pane
Appliance Dishwasher, Disposal, Microwave, Oven/Range - Electric
Heat Source Electric
Exterior
Exterior Feature Deck(s), Porch(es)
Parking Features Garage - Front Entry, Inside Access
Garage Spaces 4.0
Utilities Available Under Ground
Water Access N
Roof Type Fiberglass,Metal
Accessibility None
Porch Deck(s), Porch(es)
Attached Garage 1
Total Parking Spaces 4
Garage Y
Building
Story 2
Sewer Public Sewer
Water Public
Architectural Style Colonial, Traditional
Level or Stories 2
Additional Building Above Grade, Below Grade
Structure Type Dry Wall
New Construction N
Schools
School District Charles County Public Schools
Others
Pets Allowed Y
Senior Community No
Tax ID 0906166806
Ownership Fee Simple
SqFt Source Assessor
Acceptable Financing Cash, Conventional, VA, FHA
Listing Terms Cash, Conventional, VA, FHA
Financing Cash,Conventional,VA,FHA
Special Listing Condition Standard
Pets Allowed No Pet Restrictions
Read Less Info
Want to know what your home might be worth? Contact us for a FREE valuation!

Our team is ready to help you sell your home for the highest possible price ASAP

Bought with Jennifer D Young • Keller Williams Chantilly Ventures, LLC
"My job is to find and attract mastery-based agents to the office, protect the culture, and make sure everyone is happy! "
GET MORE INFORMATION






