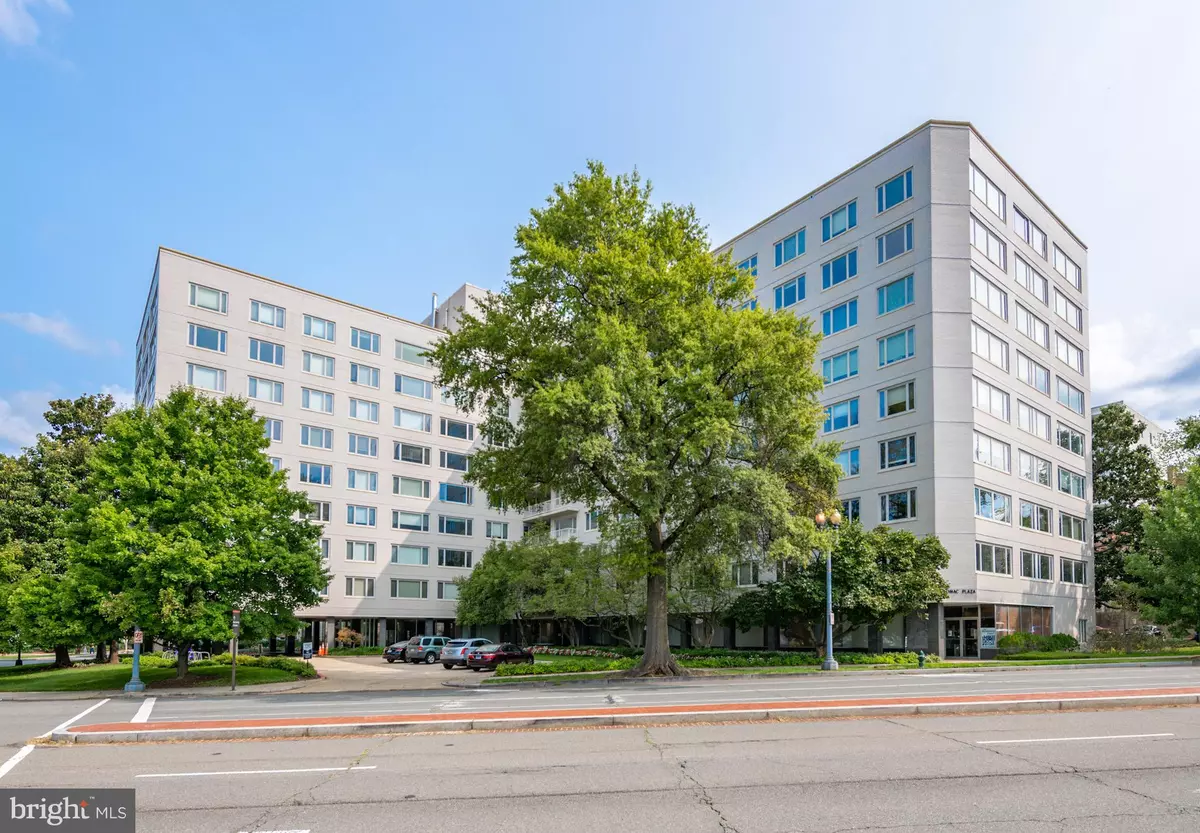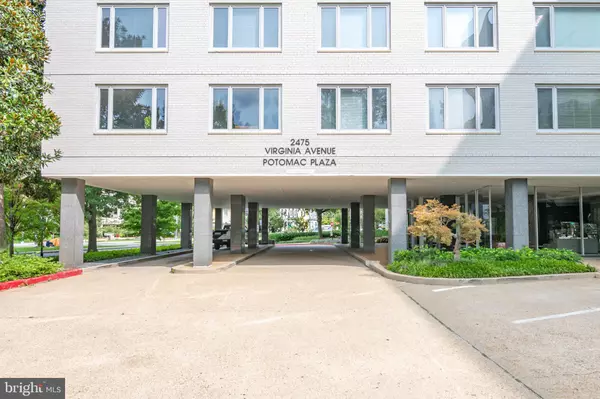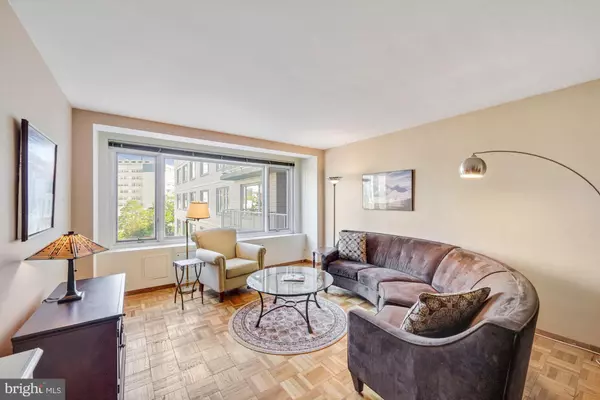$237,000
$239,000
0.8%For more information regarding the value of a property, please contact us for a free consultation.
1 Bed
1 Bath
825 SqFt
SOLD DATE : 04/06/2022
Key Details
Sold Price $237,000
Property Type Condo
Sub Type Condo/Co-op
Listing Status Sold
Purchase Type For Sale
Square Footage 825 sqft
Price per Sqft $287
Subdivision Foggy Bottom
MLS Listing ID DCDC520610
Sold Date 04/06/22
Style Contemporary
Bedrooms 1
Full Baths 1
Condo Fees $1,045/mo
HOA Y/N N
Abv Grd Liv Area 825
Originating Board BRIGHT
Year Built 1956
Tax Year 2021
Property Description
NEW PRICE! Spacious 1BD located in an amenity rich, full service building. Features include a renovated kitchen with island seating for two, stainless steel appliances, granite counters & under cabinet lighting. The expansive living room offers gleaming hardwood parquet floors and the oversized window provides views of historic Foggy Bottom row houses. The building offers 24hr front desk reception, onsite management, onsite maintenance, meeting room, fitness center, & rooftop deck w/panoramic views of downtown DC, the Watergate complex, Kennedy Center & Potomac River. Minutes to GWU Hospital, METRO, Rock Creek Park trails, Kennedy Center, Rt 395, GW Parkway & Reagan International Airport. One of the most convenient neighborhoods in DC! Monthly fees include utilities and property taxes. Possible parking space available at an additional $180/M.
Location
State DC
County Washington
Zoning RESIDENTIAL
Rooms
Main Level Bedrooms 1
Interior
Interior Features Combination Dining/Living, Dining Area, Flat, Floor Plan - Traditional, Kitchen - Galley, Kitchen - Island, Upgraded Countertops
Hot Water Natural Gas
Heating Forced Air
Cooling Central A/C
Flooring Hardwood
Equipment Built-In Microwave, Dishwasher, Disposal, Oven/Range - Gas, Refrigerator, Stainless Steel Appliances, Stove
Furnishings Partially
Fireplace N
Appliance Built-In Microwave, Dishwasher, Disposal, Oven/Range - Gas, Refrigerator, Stainless Steel Appliances, Stove
Heat Source Central
Laundry Lower Floor, Shared
Exterior
Amenities Available Concierge, Elevator, Exercise Room, Extra Storage, Meeting Room
Water Access N
Accessibility Elevator
Garage N
Building
Story 1
Unit Features Mid-Rise 5 - 8 Floors
Sewer Public Sewer
Water Public
Architectural Style Contemporary
Level or Stories 1
Additional Building Above Grade, Below Grade
New Construction N
Schools
School District District Of Columbia Public Schools
Others
Pets Allowed N
HOA Fee Include Air Conditioning,Common Area Maintenance,Electricity,Gas,Heat,Insurance,Management,Reserve Funds,Sewer,Snow Removal,Taxes,Trash,Water
Senior Community No
Tax ID 0031//0837
Ownership Cooperative
Special Listing Condition Standard
Read Less Info
Want to know what your home might be worth? Contact us for a FREE valuation!

Our team is ready to help you sell your home for the highest possible price ASAP

Bought with Barbara S. Costa • Keller Williams Realty/Lee Beaver & Assoc.
"My job is to find and attract mastery-based agents to the office, protect the culture, and make sure everyone is happy! "
GET MORE INFORMATION






