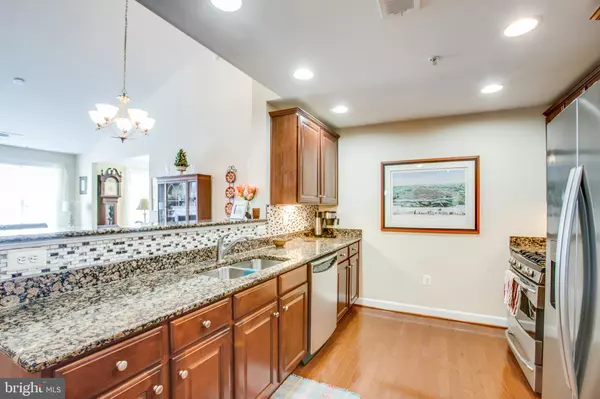$315,000
$315,000
For more information regarding the value of a property, please contact us for a free consultation.
2 Beds
3 Baths
1,388 SqFt
SOLD DATE : 07/19/2021
Key Details
Sold Price $315,000
Property Type Condo
Sub Type Condo/Co-op
Listing Status Sold
Purchase Type For Sale
Square Footage 1,388 sqft
Price per Sqft $226
Subdivision Cobblestone Square
MLS Listing ID VAFB119050
Sold Date 07/19/21
Style Unit/Flat
Bedrooms 2
Full Baths 2
Half Baths 1
Condo Fees $398/mo
HOA Y/N N
Abv Grd Liv Area 1,388
Originating Board BRIGHT
Year Built 2007
Annual Tax Amount $1,868
Tax Year 2020
Property Description
Hard to find Penthouse unit in Cobblestone with the loft AND a detached garage! Don't miss your chance to own this turnkey condo convenient to everything downtown. Walk a couple blocks to the VRE, shops, art studios and restaurants downtown. You can cancel your gym membership as well... this condo includes a fantastic workout space/weight room, pool & club house. The walking path around the city is outside your back door. Interior boasts soaring vaulted ceilings, 2 bedrooms each with their own bath, a 1/2 bath, a loft and a sunroom full of windows all around. Washer and Dryer are full size! Locked storage area in the lower level of the building.
Location
State VA
County Fredericksburg City
Zoning CD
Rooms
Other Rooms Living Room, Dining Room, Bedroom 2, Kitchen, Bedroom 1, Sun/Florida Room, Loft
Main Level Bedrooms 2
Interior
Interior Features Bar, Ceiling Fan(s), Chair Railings, Crown Moldings, Floor Plan - Open, Pantry, Upgraded Countertops, Walk-in Closet(s), Window Treatments, Wood Floors
Hot Water Electric
Heating Heat Pump(s)
Cooling Central A/C
Fireplaces Number 1
Fireplaces Type Electric, Fireplace - Glass Doors
Equipment Built-In Microwave, Dishwasher, Disposal, Dryer, Icemaker, Oven/Range - Gas, Refrigerator, Washer
Fireplace Y
Appliance Built-In Microwave, Dishwasher, Disposal, Dryer, Icemaker, Oven/Range - Gas, Refrigerator, Washer
Heat Source Natural Gas
Laundry Washer In Unit, Dryer In Unit
Exterior
Parking Features Garage - Front Entry
Garage Spaces 2.0
Amenities Available Swimming Pool, Storage Bin, Reserved/Assigned Parking, Recreational Center, Pool - Outdoor, Party Room, Meeting Room, Jog/Walk Path, Fitness Center, Elevator, Common Grounds, Club House
Water Access N
Accessibility Elevator
Total Parking Spaces 2
Garage Y
Building
Story 4
Unit Features Garden 1 - 4 Floors
Sewer Public Sewer
Water Public
Architectural Style Unit/Flat
Level or Stories 4
Additional Building Above Grade, Below Grade
New Construction N
Schools
Elementary Schools Hugh Mercer
Middle Schools Walker Grant
High Schools James Monroe
School District Fredericksburg City Public Schools
Others
HOA Fee Include Common Area Maintenance,Ext Bldg Maint,Health Club,Lawn Maintenance,Pool(s),Recreation Facility,Snow Removal,Taxes,Water,Sewer
Senior Community No
Tax ID 7789-02-7057-302
Ownership Condominium
Special Listing Condition Standard
Read Less Info
Want to know what your home might be worth? Contact us for a FREE valuation!

Our team is ready to help you sell your home for the highest possible price ASAP

Bought with Charlotte F Rouse • Coldwell Banker Elite
"My job is to find and attract mastery-based agents to the office, protect the culture, and make sure everyone is happy! "
GET MORE INFORMATION






