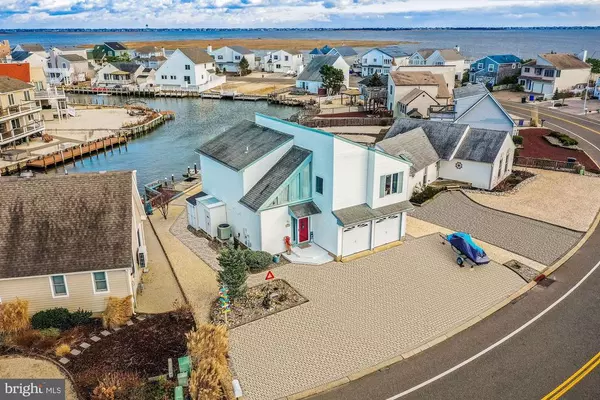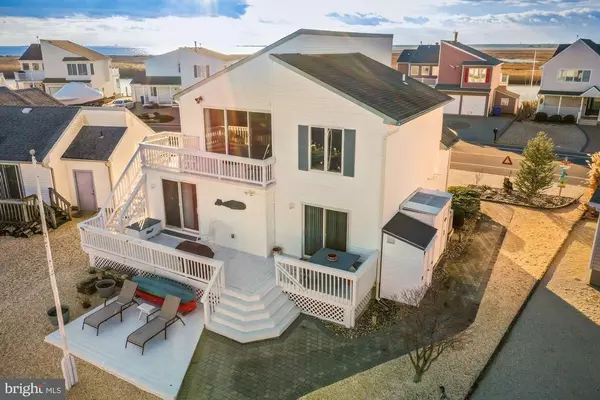$662,500
$689,000
3.8%For more information regarding the value of a property, please contact us for a free consultation.
3 Beds
2 Baths
1,814 SqFt
SOLD DATE : 05/15/2021
Key Details
Sold Price $662,500
Property Type Single Family Home
Sub Type Detached
Listing Status Sold
Purchase Type For Sale
Square Footage 1,814 sqft
Price per Sqft $365
Subdivision Beach Haven West
MLS Listing ID NJOC406134
Sold Date 05/15/21
Style Contemporary
Bedrooms 3
Full Baths 2
HOA Y/N N
Abv Grd Liv Area 1,814
Originating Board BRIGHT
Year Built 1984
Annual Tax Amount $9,256
Tax Year 2020
Lot Dimensions 71.12 x 77.12
Property Description
Welcome to 1782 Mill Creek Rd in the prestigious East Point section of Beach Haven West - this is where you want to be! Whether you're looking for year round living or weekend fun, this charming, meticulously kept, lagoon front home offers the best of both worlds. Reversed living, open kitchen, dining (with built-in cabinetry) and living room are full of light looking out expansive sliding doors to the decks, large yard and the lagoon. Master bedroom on the 2nd floor. On the first floor are 2 large bedrooms, one bedroom has an addition that provides ample storage, and an office with sliding doors leading to a deck. There are 3 storage sheds outside, to store all your summer fun gear. Don't forget the 2 car garage, and the huge paver driveway that can accommodate 7 cars. 52' of bulkhead provides ample room for boaters!
Location
State NJ
County Ocean
Area Stafford Twp (21531)
Zoning RR2
Rooms
Main Level Bedrooms 2
Interior
Interior Features Breakfast Area, Built-Ins, Ceiling Fan(s), Dining Area, Entry Level Bedroom, Floor Plan - Open, Pantry, Walk-in Closet(s), Window Treatments
Hot Water Natural Gas
Heating Forced Air
Cooling Central A/C
Flooring Laminated
Equipment Built-In Microwave, Dishwasher, Dryer, Oven/Range - Electric, Washer, Water Heater
Fireplace N
Window Features Bay/Bow,Screens,Sliding,Storm
Appliance Built-In Microwave, Dishwasher, Dryer, Oven/Range - Electric, Washer, Water Heater
Heat Source Natural Gas
Laundry Main Floor
Exterior
Exterior Feature Deck(s)
Parking Features Additional Storage Area, Garage - Front Entry, Garage Door Opener, Inside Access
Garage Spaces 9.0
Water Access Y
Roof Type Shingle
Accessibility None
Porch Deck(s)
Attached Garage 2
Total Parking Spaces 9
Garage Y
Building
Story 2
Sewer Public Sewer
Water Public
Architectural Style Contemporary
Level or Stories 2
Additional Building Above Grade, Below Grade
Structure Type Dry Wall,Cathedral Ceilings
New Construction N
Schools
Elementary Schools Ocean Schl
School District Southern Regional Schools
Others
Senior Community No
Tax ID 31-00147 53-00227
Ownership Fee Simple
SqFt Source Assessor
Security Features Non-Monitored
Acceptable Financing Conventional, Cash, FHA, VA
Listing Terms Conventional, Cash, FHA, VA
Financing Conventional,Cash,FHA,VA
Special Listing Condition Standard
Read Less Info
Want to know what your home might be worth? Contact us for a FREE valuation!

Our team is ready to help you sell your home for the highest possible price ASAP

Bought with Heather Tindall Robillard • RE/MAX Tri County
"My job is to find and attract mastery-based agents to the office, protect the culture, and make sure everyone is happy! "
GET MORE INFORMATION






