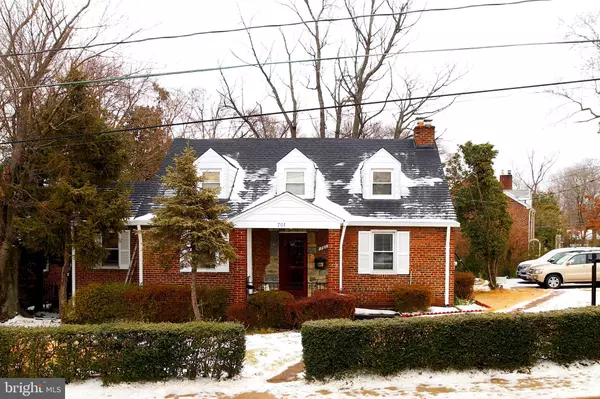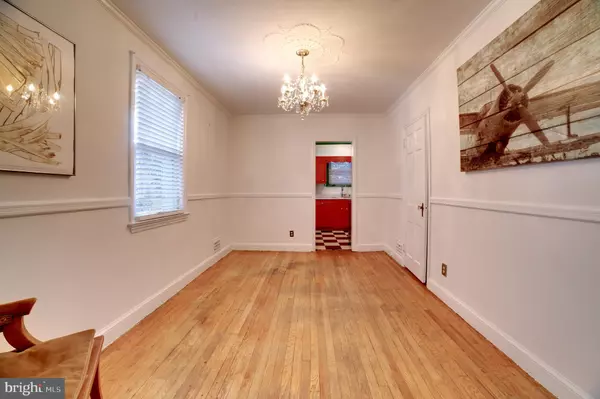$749,000
$749,000
For more information regarding the value of a property, please contact us for a free consultation.
4 Beds
2 Baths
1,289 SqFt
SOLD DATE : 04/16/2021
Key Details
Sold Price $749,000
Property Type Single Family Home
Sub Type Detached
Listing Status Sold
Purchase Type For Sale
Square Footage 1,289 sqft
Price per Sqft $581
Subdivision Brandon Village
MLS Listing ID VAAR176314
Sold Date 04/16/21
Style Cape Cod
Bedrooms 4
Full Baths 2
HOA Y/N N
Abv Grd Liv Area 1,289
Originating Board BRIGHT
Year Built 1940
Annual Tax Amount $7,136
Tax Year 2020
Lot Size 7,867 Sqft
Acres 0.18
Property Description
*** Price REDUCED for Quick Sale! on RARE FIND *** 22203 Property *** NON-CONDO, NO HOA *** DETACHED Home, CORNER Lot with PRIVATE Driveway *** in PRIME Location: An opportunity to live in Arlington BLUEMONT neighborhood, Ranked #1 in 2020 Best Places to Live in DC, with Great Public Schools (neighborhood & school ranking by Niche.com). *** Property Listed AS-IS *** Priced below market value, new owner(s) can customize renovations/upgrades to suite personalized preferences ***New Roof in 2019 *** Close proximity to the best of Arlington, Ballston Quarter, Ballston Metro, numerous Entertainment, Restaurants, Shopping, Parks & Trails and SO MUCH MORE ** Convenient commute to DC Reagan Airport, Downtown DC, Pentagon, Amazon HQ2 *** LOCATION! LOCATION! LOCATION! ***
Location
State VA
County Arlington
Zoning R-6
Rooms
Other Rooms Living Room, Dining Room, Sitting Room, Bedroom 2, Bedroom 3, Bedroom 4, Kitchen, Family Room, Den, Bedroom 1, Utility Room, Bathroom 2
Basement Partially Finished, Walkout Stairs
Main Level Bedrooms 2
Interior
Hot Water Natural Gas
Heating Central
Cooling Window Unit(s)
Flooring Hardwood, Carpet
Fireplaces Number 1
Fireplaces Type Wood, Screen
Equipment Oven/Range - Electric, Refrigerator, Range Hood, Washer, Water Heater, Dryer - Electric, Dishwasher
Furnishings No
Fireplace Y
Appliance Oven/Range - Electric, Refrigerator, Range Hood, Washer, Water Heater, Dryer - Electric, Dishwasher
Heat Source Natural Gas
Exterior
Exterior Feature Deck(s), Porch(es)
Garage Spaces 2.0
Fence Partially
Utilities Available Electric Available, Natural Gas Available, Water Available, Sewer Available
Water Access N
Roof Type Asphalt,Shingle
Accessibility None
Porch Deck(s), Porch(es)
Total Parking Spaces 2
Garage N
Building
Lot Description Corner
Story 3
Sewer Public Sewer
Water Public
Architectural Style Cape Cod
Level or Stories 3
Additional Building Above Grade
Structure Type Dry Wall,Paneled Walls
New Construction N
Schools
Elementary Schools Ashlawn
Middle Schools Swanson
High Schools Washington-Liberty
School District Arlington County Public Schools
Others
Pets Allowed Y
Senior Community No
Tax ID 13-025-001
Ownership Fee Simple
SqFt Source Assessor
Special Listing Condition Standard
Pets Allowed No Pet Restrictions
Read Less Info
Want to know what your home might be worth? Contact us for a FREE valuation!

Our team is ready to help you sell your home for the highest possible price ASAP

Bought with Raymond A Gernhart • RE/MAX Executives
"My job is to find and attract mastery-based agents to the office, protect the culture, and make sure everyone is happy! "
GET MORE INFORMATION






