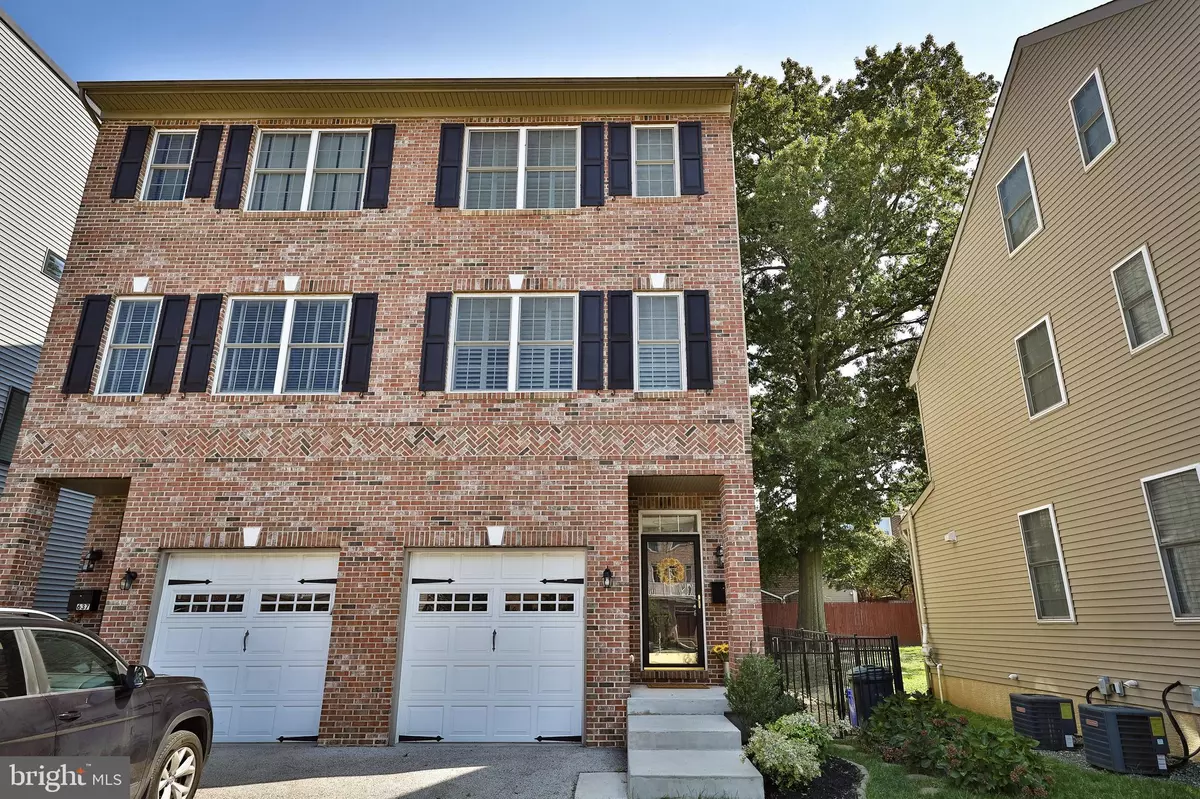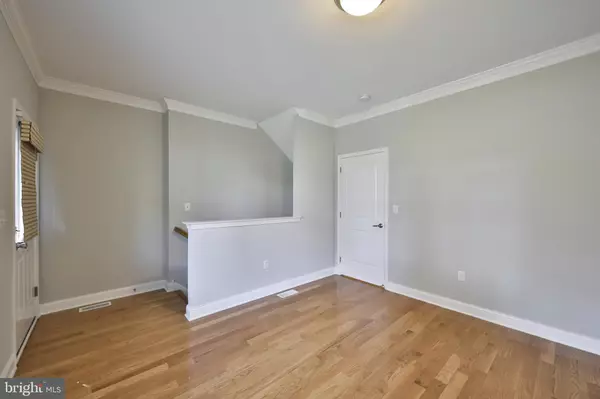$449,000
$449,000
For more information regarding the value of a property, please contact us for a free consultation.
3 Beds
4 Baths
2,349 SqFt
SOLD DATE : 11/06/2020
Key Details
Sold Price $449,000
Property Type Single Family Home
Sub Type Twin/Semi-Detached
Listing Status Sold
Purchase Type For Sale
Square Footage 2,349 sqft
Price per Sqft $191
Subdivision Keely Court
MLS Listing ID PAPH931020
Sold Date 11/06/20
Style Straight Thru
Bedrooms 3
Full Baths 3
Half Baths 1
HOA Y/N N
Abv Grd Liv Area 2,349
Originating Board BRIGHT
Year Built 2013
Annual Tax Amount $855
Tax Year 2020
Lot Size 2,650 Sqft
Acres 0.06
Lot Dimensions 25.00 x 106.00
Property Description
QUICK DELIVERY option for this completely refreshed and BETTER than new construction Keely Court Twin with a Tax Abatement through April of 2023 and NO HOA FEES! This sought-after sub-division located in the "Andorra" section of Roxborough offers a little bit of country, and not too much city, and it is close to everything: Shopping, Dining, Rails, and Trails. Located on a quiet, dedicated, tree-lined cul-de-sac, this FULLY refreshed twin offers 2500 SQ FT of living space which includes 3 FULL Bedrooms, 3.5 Bathrooms, and a one car attached garage with DRIVEWAY parking. Main floor living is an option for this expansive twin featuring a large bedroom with full bath and access to the private deck, and a fenced-in rear yard. The Main Floor has an OPEN floor plan. Dining Room with hardwood flooring has access to the sliding glass door and a 14 x 8 Rear Deck. The tastefully appointed Kitchen is complete with Chroma Lattice polished quartz counter, stainless steel appliances with gas cooking and abundant storage too. The oversized Breakfast Bar offers space for quick meals on the go or extra room for entertaining. Enjoy the light-filled Living Room with Plantation Shutters, Gas Fireplace and Hardwood flooring for a quiet respite after a day at work?at home or in the office. The Upper Level features all HARDWOOD flooring and stairs leading to the Master Suite. This well-appointed room is an en-suite featuring custom paint, a large bath with stall shower, dual vanity and a LARGE walk-in closet. The additional en-suite bedroom features hardwood flooring, a tub-shower and vanity. Convenient Laundry on the upper floor completes this level. Minutes from Chestnut Hill, Manayunk and close enough to CC Philadelphia. Easy access to 76, 476 and PA Turnpike. What are you waiting for? Call today to arrange for your private tour!
Location
State PA
County Philadelphia
Area 19128 (19128)
Zoning RSA3
Rooms
Other Rooms Living Room, Dining Room, Primary Bedroom, Bedroom 2, Bedroom 3, Kitchen, Basement, Laundry
Basement Partially Finished
Interior
Interior Features Crown Moldings, Entry Level Bedroom, Floor Plan - Open, Kitchen - Island, Recessed Lighting, Stall Shower, Tub Shower, Upgraded Countertops, Walk-in Closet(s), Window Treatments, Wood Floors
Hot Water Natural Gas
Cooling Central A/C
Fireplaces Type Gas/Propane, Mantel(s)
Equipment Stainless Steel Appliances
Fireplace Y
Appliance Stainless Steel Appliances
Heat Source Natural Gas
Laundry Upper Floor
Exterior
Parking Features Garage - Front Entry, Garage Door Opener, Inside Access
Garage Spaces 2.0
Water Access N
Accessibility None
Attached Garage 1
Total Parking Spaces 2
Garage Y
Building
Story 3
Sewer Public Sewer
Water Public
Architectural Style Straight Thru
Level or Stories 3
Additional Building Above Grade, Below Grade
New Construction N
Schools
Elementary Schools Shawmont School
Middle Schools Shawmont School
High Schools Roxborough
School District The School District Of Philadelphia
Others
Senior Community No
Tax ID 214084140
Ownership Fee Simple
SqFt Source Assessor
Special Listing Condition Standard
Read Less Info
Want to know what your home might be worth? Contact us for a FREE valuation!

Our team is ready to help you sell your home for the highest possible price ASAP

Bought with Aysenur Reisoglu • HomeSmart Realty Advisors
"My job is to find and attract mastery-based agents to the office, protect the culture, and make sure everyone is happy! "
GET MORE INFORMATION






