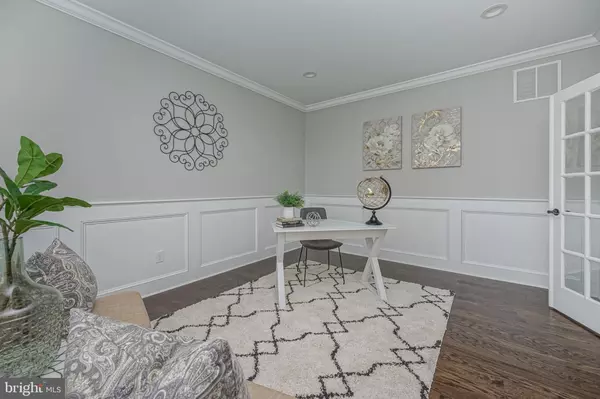$590,000
$609,900
3.3%For more information regarding the value of a property, please contact us for a free consultation.
4 Beds
4 Baths
3,229 SqFt
SOLD DATE : 08/28/2020
Key Details
Sold Price $590,000
Property Type Single Family Home
Sub Type Detached
Listing Status Sold
Purchase Type For Sale
Square Footage 3,229 sqft
Price per Sqft $182
Subdivision Emerald Hills
MLS Listing ID NJCD392220
Sold Date 08/28/20
Style Colonial
Bedrooms 4
Full Baths 2
Half Baths 2
HOA Y/N N
Abv Grd Liv Area 2,329
Originating Board BRIGHT
Year Built 2019
Annual Tax Amount $7,740
Tax Year 2019
Lot Size 6,250 Sqft
Acres 0.14
Lot Dimensions 50.00 x 125.00
Property Description
Custom Bishop & Smith designed New Construction with over 3,300 square feet of finished space! This 4 bedroom, 2 full bathroom, 2 half bathroom home with a front porch and one car attached garage is located one of South Jerseys most sought after areas to live. Fall in love from the curb with the exterior detail including the natural stone foundation and porch columns, metal seam porch roof, and natural wood soffit entrance to name a few. As you enter the home, the open staircase, hardwood floors, and two story foyer are sure to please. The first floor includes a powder room, laundry room, and flex room which could be used as a formal dining room, living room, or office. 9 foot ceilings throughout the first floor with an open concept for entertaining in the large eat in kitchen and family room complete with a gas fireplace. The custom kitchen features beautiful quartz countertops, Kohler farm sink, island, under cabinet lighting, stainless steel appliances, and gas slide in range with pot filler and built in exhaust hood. The second floor welcomes you with a spacious balcony area and four generous sized bedrooms. The master suite features a tray ceiling, two closets including a walk-in with built in shelving and a master bathroom with custom tiled shower, double vanity, and private pocket door toilet area with a linen closet. Huge finished basement (approx. 900 square feet) with powder room, dual zone heat and air, composite rear deck, and fully fenced in backyard are some of the additional features that set this house apart from the rest. 10 year builder warranty included. Make your appointment today!
Location
State NJ
County Camden
Area Haddon Twp (20416)
Zoning RES
Rooms
Other Rooms Primary Bedroom, Bedroom 2, Bedroom 3, Bedroom 4, Kitchen, Family Room, Laundry, Office
Basement Drainage System, Full, Fully Finished
Interior
Hot Water Natural Gas
Heating Forced Air, Zoned
Cooling Central A/C
Flooring Hardwood, Carpet, Tile/Brick
Fireplaces Number 1
Fireplace Y
Heat Source Natural Gas
Laundry Main Floor
Exterior
Exterior Feature Deck(s), Porch(es)
Parking Features Built In, Garage - Front Entry
Garage Spaces 1.0
Water Access N
Roof Type Shingle
Accessibility None
Porch Deck(s), Porch(es)
Attached Garage 1
Total Parking Spaces 1
Garage Y
Building
Story 2
Sewer Public Sewer
Water Public
Architectural Style Colonial
Level or Stories 2
Additional Building Above Grade, Below Grade
New Construction Y
Schools
School District Haddon Township Public Schools
Others
Senior Community No
Tax ID 16-00026 04-00003
Ownership Fee Simple
SqFt Source Assessor
Special Listing Condition Standard
Read Less Info
Want to know what your home might be worth? Contact us for a FREE valuation!

Our team is ready to help you sell your home for the highest possible price ASAP

Bought with Kristin Green • Space & Company
"My job is to find and attract mastery-based agents to the office, protect the culture, and make sure everyone is happy! "
GET MORE INFORMATION






