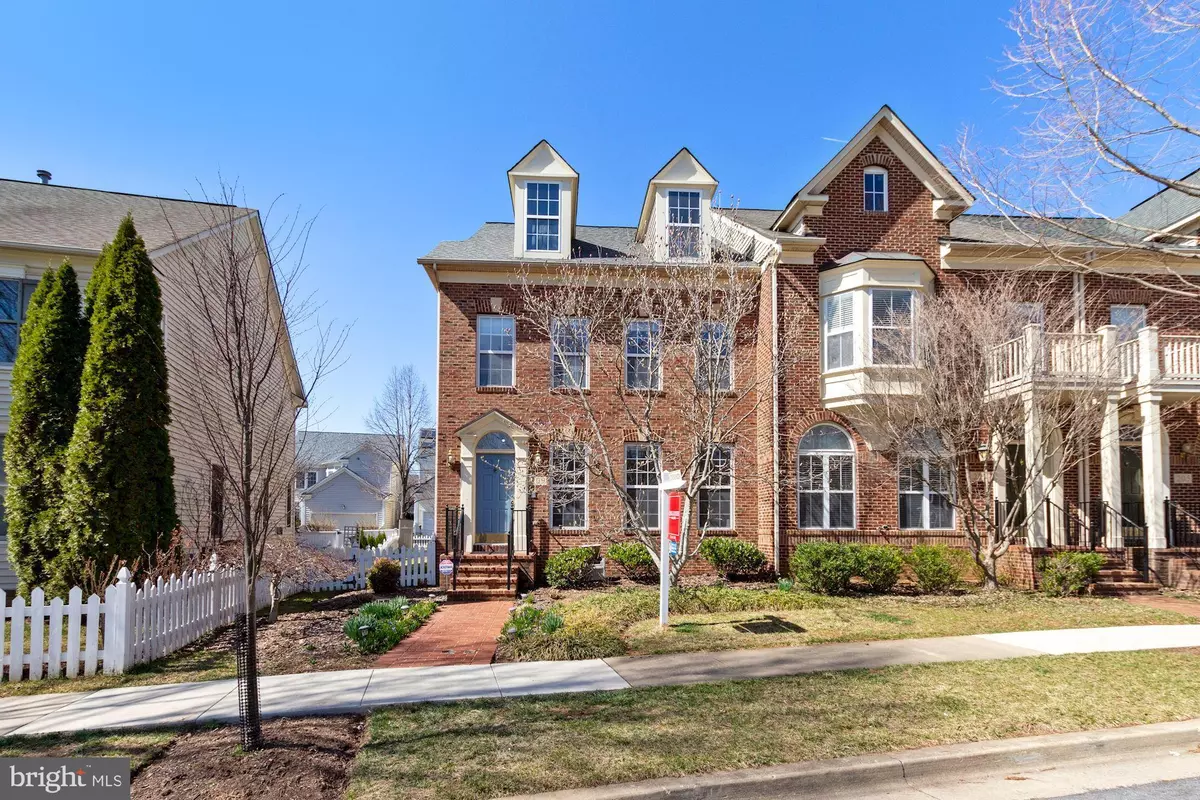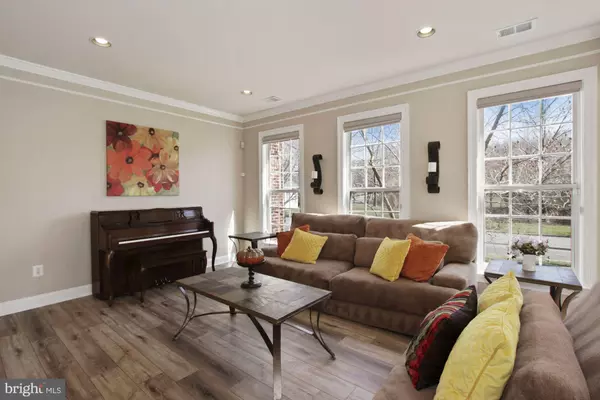$765,000
$749,000
2.1%For more information regarding the value of a property, please contact us for a free consultation.
4 Beds
4 Baths
2,977 SqFt
SOLD DATE : 05/12/2021
Key Details
Sold Price $765,000
Property Type Townhouse
Sub Type End of Row/Townhouse
Listing Status Sold
Purchase Type For Sale
Square Footage 2,977 sqft
Price per Sqft $256
Subdivision King Farm Watkins Pond
MLS Listing ID MDMC747430
Sold Date 05/12/21
Style Colonial
Bedrooms 4
Full Baths 3
Half Baths 1
HOA Fees $112/mo
HOA Y/N Y
Abv Grd Liv Area 2,977
Originating Board BRIGHT
Year Built 2000
Annual Tax Amount $9,467
Tax Year 2020
Lot Size 3,926 Sqft
Acres 0.09
Property Description
Fantastic and spacious End-Unit Townhome with a Single-Family Feel! Located in King Farm one block from the park. The front entry welcomes you to brand new refinished floors and continues throughout a formal living room, dining area, and bright open-concept kitchen and family living area. Updated lighting and crown molding adds a sophisticated and modern feel. You'll love cooking and entertaining in the freshly resurfaced white kitchen with granite counters, large island and stainless steel appliances including a new built-in refrigerator. and a walk-in pantry which is perfect for storing and organizing! The family room is filled with natural sunlight coming through a wall of windows and with the cozy gas fireplace it is the perfect space to unwind and relax. Don't forget to check out one of two outdoor spaces off the family room, perfect for your grill! A two-car garage off the main floor also leads to an outdoor living space to entertain friends and family. The second and third floors include large bedrooms, full baths, walk-in closets and a sitting area. The expansive master bedroom has a large space off the side that could be used as an office, workout area, or perhaps, another sitting area. Master bathroom is spacious and boasts a beautiful, updated shower. +++ NEW Upgrades and replacements include refrigerator 2017, stovetop 2020, dishwasher 2020, HVAC 2018, Hot water heater 2020, washer/dryer 2020 and main level flooring 2021. Enjoy all the amenities that King Farm has to offer such as parks, playgrounds, pools, shopping, dining and a shuttle to the Shady Grove metro included in your low HOA dues. Come enjoy this welcoming neighborhood while taking advantage of the easy access to I-270, Rt. 355, the ICC and the metro!
Location
State MD
County Montgomery
Zoning R200
Interior
Interior Features Carpet, Ceiling Fan(s), Combination Dining/Living, Crown Moldings, Dining Area, Family Room Off Kitchen, Floor Plan - Traditional, Kitchen - Gourmet, Kitchen - Island, Kitchen - Table Space, Pantry, Recessed Lighting, Soaking Tub, Stall Shower, Tub Shower, Upgraded Countertops, Walk-in Closet(s), Wood Floors, Chair Railings, Central Vacuum
Hot Water Natural Gas
Heating Forced Air
Cooling Ceiling Fan(s), Central A/C
Flooring Laminated, Carpet, Wood
Fireplaces Number 1
Fireplaces Type Fireplace - Glass Doors, Gas/Propane
Equipment Built-In Microwave, Cooktop, Cooktop - Down Draft, Dishwasher, Disposal, Dryer, Icemaker, Oven - Wall, Refrigerator, Stainless Steel Appliances, Washer
Fireplace Y
Appliance Built-In Microwave, Cooktop, Cooktop - Down Draft, Dishwasher, Disposal, Dryer, Icemaker, Oven - Wall, Refrigerator, Stainless Steel Appliances, Washer
Heat Source Natural Gas
Laundry Upper Floor, Washer In Unit, Dryer In Unit
Exterior
Exterior Feature Patio(s)
Parking Features Garage - Rear Entry
Garage Spaces 2.0
Amenities Available Club House, Common Grounds, Exercise Room, Jog/Walk Path, Pool - Outdoor, Tennis Courts, Tot Lots/Playground, Baseball Field
Water Access N
Accessibility None
Porch Patio(s)
Attached Garage 2
Total Parking Spaces 2
Garage Y
Building
Story 3
Sewer Public Sewer
Water Public
Architectural Style Colonial
Level or Stories 3
Additional Building Above Grade, Below Grade
New Construction N
Schools
Elementary Schools College Gardens
Middle Schools Julius West
High Schools Richard Montgomery
School District Montgomery County Public Schools
Others
HOA Fee Include Common Area Maintenance,Management,Pool(s),Reserve Funds,Snow Removal,Trash,Bus Service
Senior Community No
Tax ID 160403189346
Ownership Fee Simple
SqFt Source Assessor
Acceptable Financing Cash, Conventional, FHA, VA
Horse Property N
Listing Terms Cash, Conventional, FHA, VA
Financing Cash,Conventional,FHA,VA
Special Listing Condition Standard
Read Less Info
Want to know what your home might be worth? Contact us for a FREE valuation!

Our team is ready to help you sell your home for the highest possible price ASAP

Bought with Thomas K Paolini • Redfin Corp
"My job is to find and attract mastery-based agents to the office, protect the culture, and make sure everyone is happy! "
GET MORE INFORMATION






