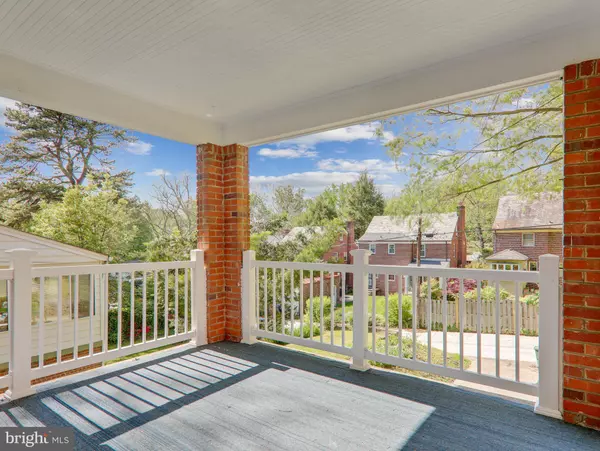$865,000
$899,900
3.9%For more information regarding the value of a property, please contact us for a free consultation.
3 Beds
4 Baths
2,236 SqFt
SOLD DATE : 09/18/2020
Key Details
Sold Price $865,000
Property Type Single Family Home
Sub Type Detached
Listing Status Sold
Purchase Type For Sale
Square Footage 2,236 sqft
Price per Sqft $386
Subdivision Colonial Village
MLS Listing ID DCDC460782
Sold Date 09/18/20
Style Colonial
Bedrooms 3
Full Baths 3
Half Baths 1
HOA Y/N N
Abv Grd Liv Area 1,650
Originating Board BRIGHT
Year Built 1942
Annual Tax Amount $5,175
Tax Year 2019
Lot Size 5,543 Sqft
Acres 0.13
Property Description
PRICE ADJUSTMENT! for this newly renovated brick colonial in sought after Colonial Village - just minutes away from bus transportation and Metro. 3 bedrooms on upper level, full finished basement with full bath, beautiful kitchen, living room with fireplace that exists to veranda for outside enjoyment and separate dining room. Newly refinished gleaming hardwood floors thoughout this lovely home. One-car garage in the rear and off street parking in front. Please remove shows. Total square footage - 2764 Tax Bill.
Location
State DC
County Washington
Zoning R-1_B
Direction East
Rooms
Other Rooms Living Room, Dining Room, Primary Bedroom, Kitchen, Recreation Room, Attic, Bonus Room, Primary Bathroom, Full Bath
Basement Fully Finished, Garage Access, Improved, Interior Access
Interior
Interior Features Ceiling Fan(s), Formal/Separate Dining Room, Primary Bath(s), Tub Shower, Stall Shower, Upgraded Countertops, Walk-in Closet(s), Wood Floors
Hot Water Electric
Cooling Central A/C
Fireplaces Number 1
Fireplaces Type Fireplace - Glass Doors
Equipment Oven/Range - Electric, Refrigerator, Water Heater
Fireplace Y
Appliance Oven/Range - Electric, Refrigerator, Water Heater
Heat Source Natural Gas
Laundry Hookup
Exterior
Exterior Feature Porch(es)
Parking Features Garage - Rear Entry, Inside Access
Garage Spaces 1.0
Water Access N
Roof Type Composite
Accessibility 2+ Access Exits
Porch Porch(es)
Attached Garage 1
Total Parking Spaces 1
Garage Y
Building
Story 3
Sewer Public Sewer
Water Public
Architectural Style Colonial
Level or Stories 3
Additional Building Above Grade, Below Grade
New Construction N
Schools
Elementary Schools Shepherd
Middle Schools Deal
High Schools Coolidge Senior
School District District Of Columbia Public Schools
Others
Pets Allowed Y
Senior Community No
Tax ID 2764//0025
Ownership Fee Simple
SqFt Source Estimated
Acceptable Financing Cash, Conventional
Horse Property N
Listing Terms Cash, Conventional
Financing Cash,Conventional
Special Listing Condition Standard
Pets Allowed No Pet Restrictions
Read Less Info
Want to know what your home might be worth? Contact us for a FREE valuation!

Our team is ready to help you sell your home for the highest possible price ASAP

Bought with Susan Cahill-Tully • Compass
"My job is to find and attract mastery-based agents to the office, protect the culture, and make sure everyone is happy! "
GET MORE INFORMATION






