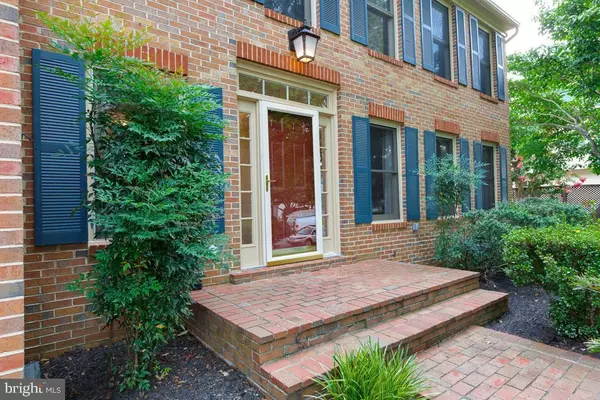$560,000
$549,000
2.0%For more information regarding the value of a property, please contact us for a free consultation.
4 Beds
4 Baths
3,276 SqFt
SOLD DATE : 05/14/2021
Key Details
Sold Price $560,000
Property Type Single Family Home
Sub Type Detached
Listing Status Sold
Purchase Type For Sale
Square Footage 3,276 sqft
Price per Sqft $170
Subdivision Wellington/Cloverhill
MLS Listing ID VAMN141668
Sold Date 05/14/21
Style Colonial
Bedrooms 4
Full Baths 3
Half Baths 1
HOA Fees $62/mo
HOA Y/N Y
Abv Grd Liv Area 2,376
Originating Board BRIGHT
Year Built 1990
Annual Tax Amount $5,926
Tax Year 2020
Lot Size 10,043 Sqft
Acres 0.23
Property Description
This gorgeous, brick front colonial in sought after Wellington/Cloverhill community is close to all commuter routes, neighboring proximity to VRE and expanding area including Amazon Web Services Data Center. This home had a large renovation in 2017 with new hand scraped hickory hardwoods that remain in pristine condition throughout the main floor, up the stairs, and upper level hallway, crown moldings in each room, updated fixtures, and custom built ins around an updated gas fireplace! Open floor plan kitchen to family room has tons of natural light flooding in, with bay bump out windows and a large window over the kitchen sink looking out to the fenced in back yard. This gourmet kitchen has gas cooktop, large pantry, kitchen island, high quality granite, custom backsplash and white cabinets. Downstairs has a large 12 foot wet bar perfect for entertaining, built in entertainment center and new LVP flooring, recently renovated full bath with walk in shower and walk up access to back yard. On the upper floor there are 4 full bedrooms all incredibly spacious, with crown moldings, a fan and large windows. The owner's suite has a custom shelving system added to the walk in closet, recessed lighting, vaulted ceiling and ensuite. Expansive deck with trellis and stone patio sits perfectly inside the privately fenced back yard. Recent upgrades include: Hot water heater 2017, Roof 2010, LVP flooring in basement and more! Garage cabinets convey. Minutes from the Historic Old Town Manassas Museum. Deadline for offers is Tuesday 4/20 at 5pm.
Location
State VA
County Manassas City
Zoning R2S
Rooms
Basement Partially Finished, Walkout Level
Interior
Interior Features Built-Ins, Ceiling Fan(s), Crown Moldings, Dining Area, Family Room Off Kitchen, Floor Plan - Traditional, Kitchen - Eat-In, Kitchen - Island, Kitchen - Table Space, Pantry, Recessed Lighting, Soaking Tub, Upgraded Countertops, Walk-in Closet(s), Wet/Dry Bar, Window Treatments, Wood Floors
Hot Water Natural Gas, 60+ Gallon Tank
Heating Forced Air
Cooling Central A/C
Flooring Hardwood, Ceramic Tile, Vinyl
Fireplaces Number 1
Fireplaces Type Gas/Propane
Equipment Built-In Microwave, Cooktop, Dishwasher, Disposal, Dryer, Oven - Single, Refrigerator, Washer
Furnishings No
Fireplace Y
Appliance Built-In Microwave, Cooktop, Dishwasher, Disposal, Dryer, Oven - Single, Refrigerator, Washer
Heat Source Natural Gas
Laundry Basement, Dryer In Unit, Washer In Unit
Exterior
Exterior Feature Brick, Deck(s), Patio(s)
Parking Features Garage - Front Entry, Garage Door Opener
Garage Spaces 2.0
Fence Split Rail, Wood
Amenities Available Club House, Common Grounds, Community Center, Jog/Walk Path, Pool - Outdoor, Tennis Courts, Tot Lots/Playground
Water Access N
Roof Type Asphalt
Accessibility None
Porch Brick, Deck(s), Patio(s)
Road Frontage Public
Attached Garage 2
Total Parking Spaces 2
Garage Y
Building
Lot Description Front Yard, Landscaping, No Thru Street, Rear Yard
Story 3
Sewer Public Sewer
Water Public
Architectural Style Colonial
Level or Stories 3
Additional Building Above Grade, Below Grade
New Construction N
Schools
School District Manassas City Public Schools
Others
Pets Allowed N
HOA Fee Include Pool(s),Management
Senior Community No
Tax ID 09059009
Ownership Fee Simple
SqFt Source Assessor
Acceptable Financing Cash, Conventional, FHA, VA
Horse Property N
Listing Terms Cash, Conventional, FHA, VA
Financing Cash,Conventional,FHA,VA
Special Listing Condition Standard
Read Less Info
Want to know what your home might be worth? Contact us for a FREE valuation!

Our team is ready to help you sell your home for the highest possible price ASAP

Bought with Bonnie L DaSilva • Nest Realty Fredericksburg
"My job is to find and attract mastery-based agents to the office, protect the culture, and make sure everyone is happy! "
GET MORE INFORMATION






