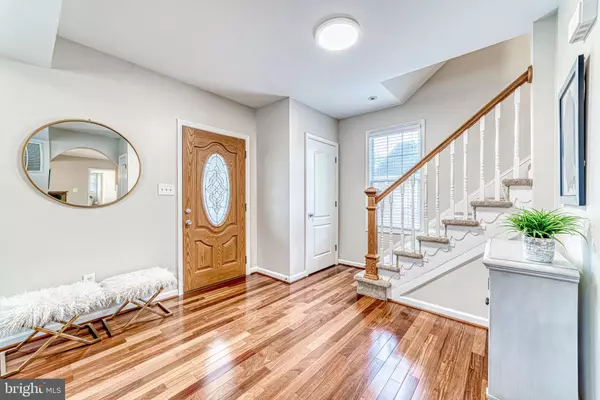$980,000
$975,000
0.5%For more information regarding the value of a property, please contact us for a free consultation.
3 Beds
3 Baths
1,250 SqFt
SOLD DATE : 03/31/2021
Key Details
Sold Price $980,000
Property Type Single Family Home
Sub Type Detached
Listing Status Sold
Purchase Type For Sale
Square Footage 1,250 sqft
Price per Sqft $784
Subdivision Clarendon
MLS Listing ID VAAR177300
Sold Date 03/31/21
Style Bungalow
Bedrooms 3
Full Baths 3
HOA Y/N N
Abv Grd Liv Area 1,250
Originating Board BRIGHT
Year Built 1905
Annual Tax Amount $10,082
Tax Year 2020
Lot Size 5,250 Sqft
Acres 0.12
Property Description
Amazing Location on a premium lot!! You can't get much closer to the metro!! Charming Arlington cottage on prime corner lot, complete with the white picket fence of your dreams! Tucked into a quiet suburban neighborhood, yet only two blocks to Metro rail, Starbucks, dining, shopping, and so much more. As you walk up the front steps, the freshly landscaped yard wraps around the large front porch, perfect for sitting and watching the neighbors stroll by. Inside, the entire home has been updated. Wood floors flow from the living room through the wide arched doorway to the formal dining room. Updated kitchen has granite counters and tons of cabinet storage. Bar-height counter offers extra seating space and opens to dining room. Main-level bedroom has new wide-plank flooring and overlooks the grassy yard--and would make a perfect home office! Full bath and mudroom complete the main level. Upstairs, two spacious bedrooms each have private en-suite bathrooms with new faucets, lighting, and mirrors, along with sizable walk-in closets. Outside, the private backyard has a paver patio, perfect for hosting a summer barbeque or garden party. Driveway can fit up to 4 cars, with plenty of street parking for visitors. Stroll down through the neighborhood and grab a cup of coffee, hit the dog park, or enjoy dinner out. You cannot beat this location!
Location
State VA
County Arlington
Zoning R-6
Rooms
Other Rooms Living Room, Dining Room, Bedroom 2, Bedroom 3, Kitchen, Bedroom 1, Laundry, Mud Room, Bathroom 1, Bathroom 2, Bathroom 3
Basement Other
Main Level Bedrooms 1
Interior
Interior Features Carpet, Ceiling Fan(s), Dining Area, Entry Level Bedroom, Family Room Off Kitchen, Floor Plan - Open, Stall Shower, Tub Shower, Upgraded Countertops, Wood Floors
Hot Water Natural Gas
Heating Forced Air
Cooling Central A/C, Ceiling Fan(s)
Flooring Hardwood, Carpet, Ceramic Tile
Equipment Built-In Microwave, Dishwasher, Disposal, Dryer, Stove, Washer, Water Heater
Fireplace N
Appliance Built-In Microwave, Dishwasher, Disposal, Dryer, Stove, Washer, Water Heater
Heat Source Natural Gas
Laundry Has Laundry, Upper Floor
Exterior
Exterior Feature Patio(s), Porch(es)
Garage Spaces 4.0
Fence Fully
Water Access N
Accessibility None
Porch Patio(s), Porch(es)
Total Parking Spaces 4
Garage N
Building
Story 2
Sewer Public Sewer
Water Public
Architectural Style Bungalow
Level or Stories 2
Additional Building Above Grade, Below Grade
New Construction N
Schools
Elementary Schools Long Branch
Middle Schools Jefferson
High Schools Washington-Liberty
School District Arlington County Public Schools
Others
Senior Community No
Tax ID 19-017-001
Ownership Fee Simple
SqFt Source Assessor
Special Listing Condition Standard
Read Less Info
Want to know what your home might be worth? Contact us for a FREE valuation!

Our team is ready to help you sell your home for the highest possible price ASAP

Bought with Norma Alejandra Ayala • Keller Williams Realty
"My job is to find and attract mastery-based agents to the office, protect the culture, and make sure everyone is happy! "
GET MORE INFORMATION






