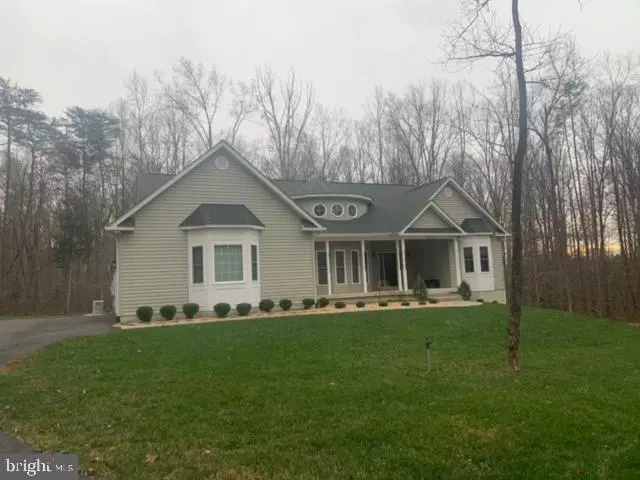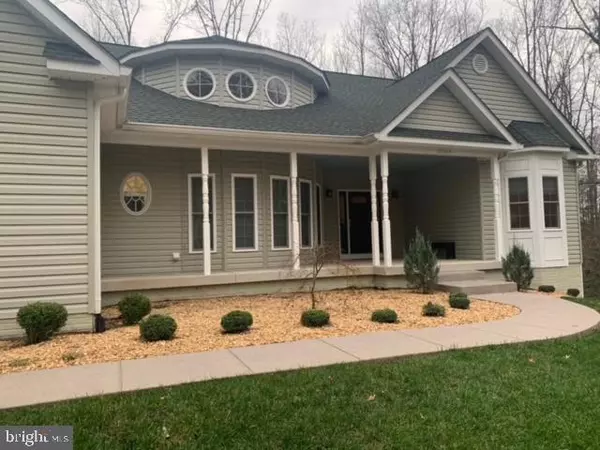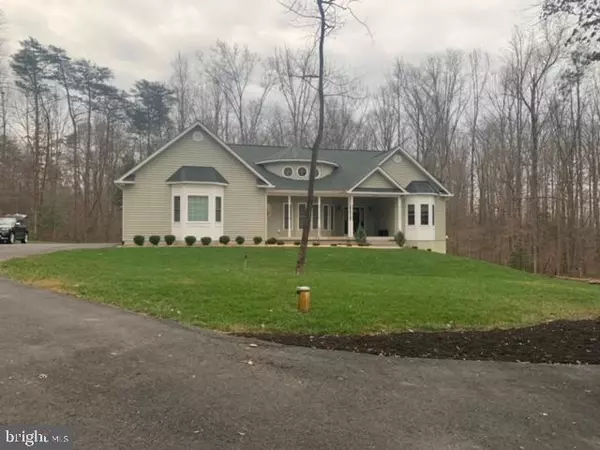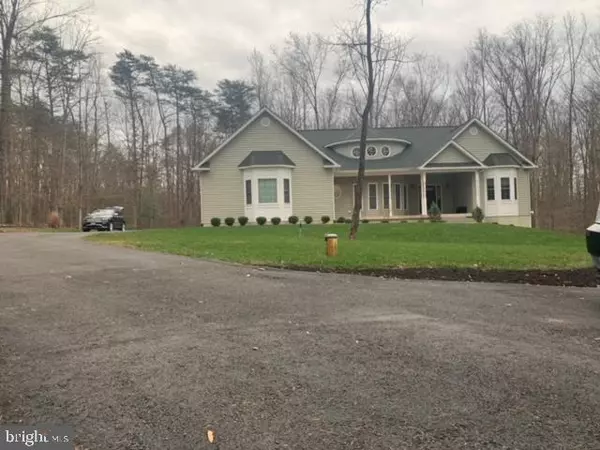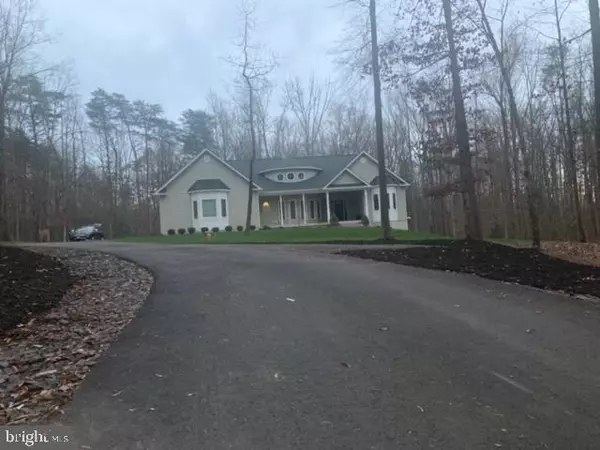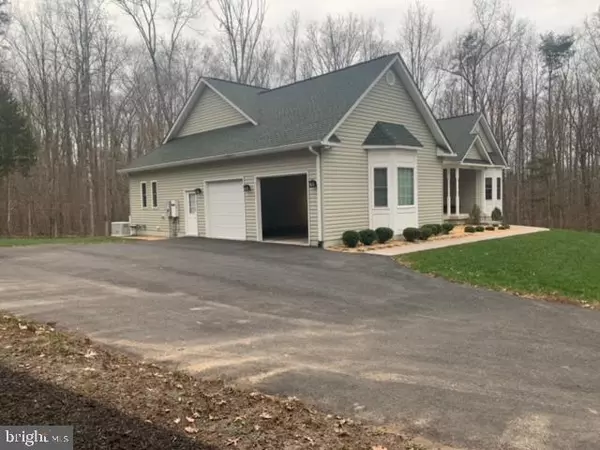$394,900
$389,990
1.3%For more information regarding the value of a property, please contact us for a free consultation.
3 Beds
2 Baths
1,877 SqFt
SOLD DATE : 03/05/2021
Key Details
Sold Price $394,900
Property Type Single Family Home
Sub Type Detached
Listing Status Sold
Purchase Type For Sale
Square Footage 1,877 sqft
Price per Sqft $210
Subdivision Wilderness West
MLS Listing ID VAOR138092
Sold Date 03/05/21
Style Raised Ranch/Rambler,Ranch/Rambler
Bedrooms 3
Full Baths 2
HOA Y/N N
Abv Grd Liv Area 1,877
Originating Board BRIGHT
Year Built 2012
Annual Tax Amount $2,705
Tax Year 2020
Lot Size 2.500 Acres
Acres 2.5
Property Description
Your search is over, Awesome Ranch style home, with all the bells and whistles! Imagine, a full house Generator!, 9+ foot ceilings throughout! Bullnose corners! Bamboo Hardwood Floors! Tankless Hot Water Heater! Owners Bath with heated tile floors! Jacuzzi Tub, Walk in Shower! Walk in Closet with pocket doors! Owners Suite offer's corner wall mounted F/P! and SGD to Covered Deck! Kitchen offers Silestone Counters, and Upgraded Stainless Steel Appliances! The Massive coved deck off the Kitchen ad Great Room, offers Family Entertaining without the bugs! Full covered front entry, and the Full unfinished Walkout basement with full bath rough in, for future Expansion. All beautifully situated on 2.5 acres of wooded bliss!
Location
State VA
County Orange
Zoning A
Rooms
Other Rooms Dining Room, Bedroom 2, Bedroom 3, Kitchen, Breakfast Room, Bedroom 1, Great Room, Bathroom 1, Bathroom 2
Basement Full
Main Level Bedrooms 3
Interior
Interior Features Breakfast Area, Ceiling Fan(s), Floor Plan - Open, Formal/Separate Dining Room, Recessed Lighting, Soaking Tub, Walk-in Closet(s), Upgraded Countertops, Wood Floors
Hot Water Tankless
Heating Heat Pump - Gas BackUp
Cooling Central A/C
Fireplaces Number 2
Fireplaces Type Gas/Propane
Equipment Built-In Microwave, Dishwasher, Dryer, Exhaust Fan, Icemaker, Oven/Range - Electric, Oven - Self Cleaning, Refrigerator, Stainless Steel Appliances, Washer, Water Heater - Tankless
Fireplace Y
Appliance Built-In Microwave, Dishwasher, Dryer, Exhaust Fan, Icemaker, Oven/Range - Electric, Oven - Self Cleaning, Refrigerator, Stainless Steel Appliances, Washer, Water Heater - Tankless
Heat Source Propane - Leased, Electric
Exterior
Parking Features Garage Door Opener, Garage - Side Entry
Garage Spaces 2.0
Water Access N
Accessibility 36\"+ wide Halls, Mobility Improvements, Other Bath Mod, Roll-in Shower
Attached Garage 2
Total Parking Spaces 2
Garage Y
Building
Story 2
Sewer On Site Septic
Water Well
Architectural Style Raised Ranch/Rambler, Ranch/Rambler
Level or Stories 2
Additional Building Above Grade, Below Grade
New Construction N
Schools
School District Orange County Public Schools
Others
Senior Community No
Tax ID 0350002000001A
Ownership Fee Simple
SqFt Source Estimated
Special Listing Condition Standard
Read Less Info
Want to know what your home might be worth? Contact us for a FREE valuation!

Our team is ready to help you sell your home for the highest possible price ASAP

Bought with Kateland F Rich Flinn • CENTURY 21 New Millennium
"My job is to find and attract mastery-based agents to the office, protect the culture, and make sure everyone is happy! "
GET MORE INFORMATION

