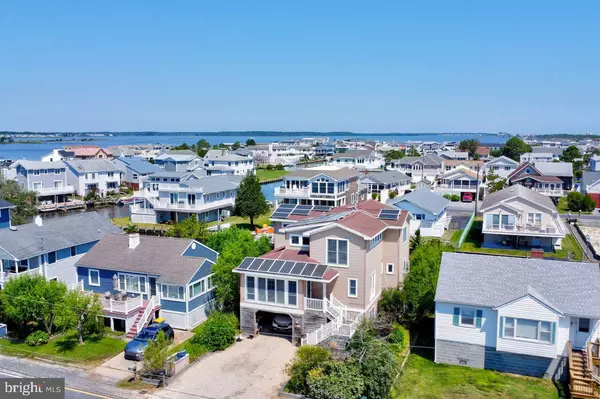$1,212,500
$1,389,000
12.7%For more information regarding the value of a property, please contact us for a free consultation.
3 Beds
3 Baths
2,200 SqFt
SOLD DATE : 09/30/2022
Key Details
Sold Price $1,212,500
Property Type Single Family Home
Sub Type Detached
Listing Status Sold
Purchase Type For Sale
Square Footage 2,200 sqft
Price per Sqft $551
Subdivision None Available
MLS Listing ID DESU2026526
Sold Date 09/30/22
Style Coastal
Bedrooms 3
Full Baths 2
Half Baths 1
HOA Y/N N
Abv Grd Liv Area 2,200
Originating Board BRIGHT
Year Built 2000
Annual Tax Amount $2,290
Tax Year 2021
Lot Size 4,792 Sqft
Acres 0.11
Lot Dimensions 50.00 x 100.00
Property Description
Amazing Opportunity in this Environmentally Responsible Waterfront Home In Town Fenwick Island with 3 Bedrooms and Office, 2.5 Baths. Beautifully Maintained, never a rental, with Floor to Ceiling Windows Porch and Deck to capture the Canal and Sunset Bay views! Always a light breeze, plenty of natural light and minimal electric bill due to Solar Panels that are fully paid for (no lease involved) with Energy Credits yearly to Owner. From Front Door, entry into tiled sitting room/sun room, Great Room and Kitchen with dedicated Dining Area that is surrounded by Full Windows. Screened Porch overlooking the water accessible from Dining, Kitchen & Outside Stairs. In the Kitchen, Corian Countertops, Kitchen Island and access again to Screened Porch. Laminate Hardwood Floors on main level. Hartman Allure Salisbury Pellet Stoves is easy to use and automatically lights according to your settings, pellets made of recycled saw dust and unit heats the whole house. Powder Room discreetly placed off a hall way on main floor. Office/Den or possibly a 4th Bedroom on main floor. Upstairs there are 2 guest bedrooms sharing a full bath. A Sun Deck overlooking the Canal with views of the Bay as well. The Owner's Suite is Spacious with Sitting Room, Soaking Tub, Separate Tiled Shower and Large Vanity. Sound System in Owner's Suite & Bath, Dining, Great Room, Screened Porch & Under Home. Home was built by Zonko Builders in 1999, is on pilings, with flood vents at ground level. Ground Level Utility/Storage area. Parking under home for one car with Level 2 Electric Charger Box (charger tube excluded). Outdoor Shower. 2 Separate Heat Pumps with 1 new in 2021 and the other replaced in 2017. Composite Porch, Decking and exterior Stairs. Nicely landscaped lot. Never a rental. Amazing Opportunity to be on the water, enjoy Sunsets over the Bay, and convenient to Fenwick Restaurants & Shops. Traffic Light one street over at Nantuckets makes it so easy to get up to the Beach too. You owe it to yourself to LIVE the Fenwick Island Lifestyle. Rental Estimate available with potential $50k Gross Income.
Location
State DE
County Sussex
Area Baltimore Hundred (31001)
Zoning TN
Interior
Interior Features Ceiling Fan(s), Dining Area, Floor Plan - Open, Soaking Tub, Upgraded Countertops, Window Treatments, Wood Floors, Other
Hot Water Electric
Heating Heat Pump(s)
Cooling Central A/C
Equipment Dishwasher, Disposal, Dryer, Microwave, Oven/Range - Electric, Refrigerator, Washer, Water Heater
Appliance Dishwasher, Disposal, Dryer, Microwave, Oven/Range - Electric, Refrigerator, Washer, Water Heater
Heat Source Solar, Electric
Exterior
Exterior Feature Porch(es), Deck(s)
Garage Spaces 5.0
Water Access Y
View Canal, Bay, Scenic Vista, Water
Accessibility None
Porch Porch(es), Deck(s)
Road Frontage City/County
Total Parking Spaces 5
Garage N
Building
Lot Description Landscaping, No Thru Street, Bulkheaded
Story 3
Foundation Pilings
Sewer Public Sewer
Water Public
Architectural Style Coastal
Level or Stories 3
Additional Building Above Grade, Below Grade
New Construction N
Schools
School District Indian River
Others
Senior Community No
Tax ID 134-23.16-123.00
Ownership Fee Simple
SqFt Source Assessor
Special Listing Condition Standard
Read Less Info
Want to know what your home might be worth? Contact us for a FREE valuation!

Our team is ready to help you sell your home for the highest possible price ASAP

Bought with ANNE POWELL • Coldwell Banker Realty
"My job is to find and attract mastery-based agents to the office, protect the culture, and make sure everyone is happy! "
GET MORE INFORMATION






