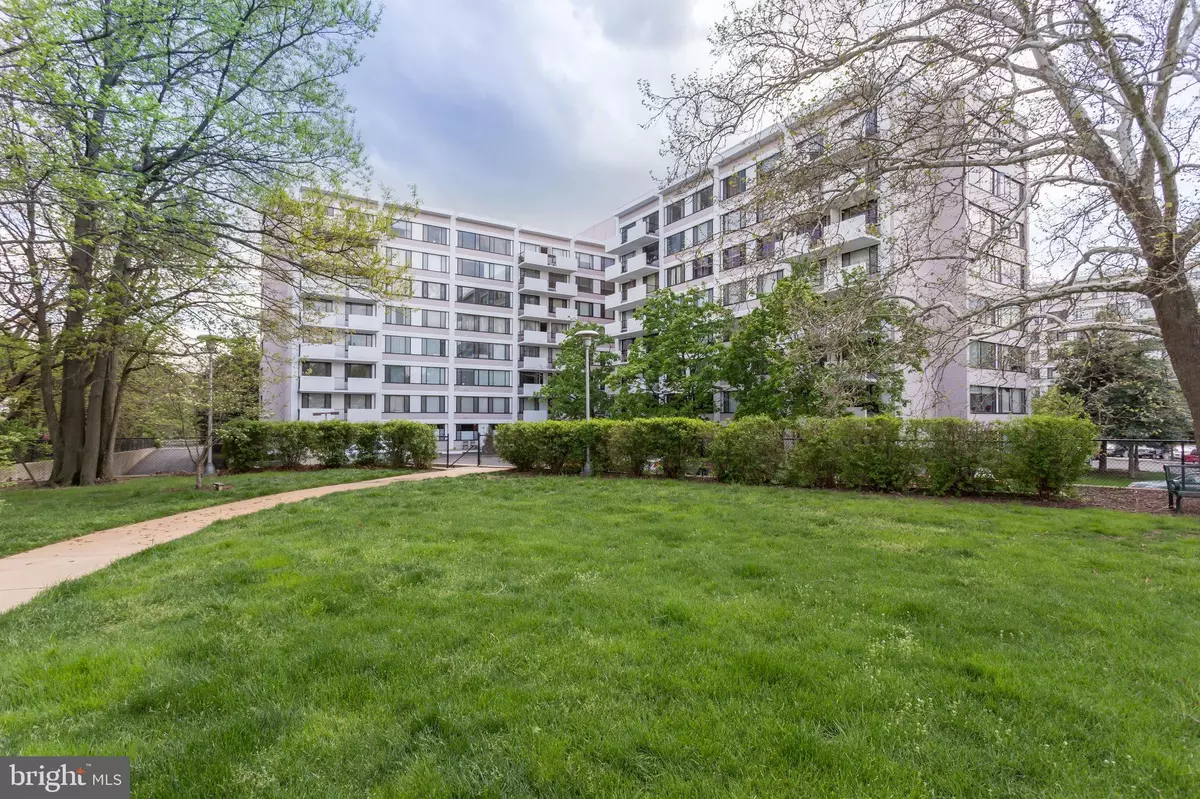$230,000
$230,000
For more information regarding the value of a property, please contact us for a free consultation.
1 Bed
1 Bath
819 SqFt
SOLD DATE : 03/23/2020
Key Details
Sold Price $230,000
Property Type Condo
Sub Type Condo/Co-op
Listing Status Sold
Purchase Type For Sale
Square Footage 819 sqft
Price per Sqft $280
Subdivision The Chatham
MLS Listing ID VAAR158876
Sold Date 03/23/20
Style Unit/Flat
Bedrooms 1
Full Baths 1
Condo Fees $641/mo
HOA Y/N N
Abv Grd Liv Area 819
Originating Board BRIGHT
Year Built 1965
Annual Tax Amount $2,090
Tax Year 2019
Property Description
Largest one bedroom at The Chatham! Topping in at 819 square feet, this cute condo is PERFECT in so many ways. When you walk in, you'll notice how bright the condo is with windows that stretch the length of the living room and dining room! The brand new carpet shines and the light paint is ready for you to make this house a HOME. The kitchen is spacious for any cooking that you'll be doing and there is even a tall counter that you could set up a barstool at for an eat in kitchen if you so wish. The interior wall of the condo is LINED with closet space. The master bedroom can absolutely hold all of your furniture. The bathroom was reconfigured with a second door so that the bedroom can have direct ensuite bathroom access! Or, keep the door closed, and you have an entryway for just your guests. The balcony stretches the length of the condo for your summer nights on your new balcony! The Chatham is 24-7 staffed and secured. Each condo is given one parking pass to park in the parking lot every year. There is always ample parking. Should you desire a garage parking spot, your name will be added to the waiting list and it would be $100 per month when it is go time! This unit comes with an extra storage unit and it is just a few doors down past the laundry room on the 3rd floor. Can't stress this enough, utilities are included!!! You'll never go over budget when you know your monthly rate! Enjoy the pool, sauna, fitness center, exquisite meeting room, library, etc that this building has to offer. Premium location, right off of Route 50; zip in to DC in ten minutes!
Location
State VA
County Arlington
Zoning RA8-18
Rooms
Other Rooms Living Room, Dining Room, Kitchen, Bedroom 1, Bathroom 1
Main Level Bedrooms 1
Interior
Interior Features Ceiling Fan(s), Dining Area, Formal/Separate Dining Room
Heating Central
Cooling Central A/C
Equipment Built-In Microwave, Refrigerator, Stove
Appliance Built-In Microwave, Refrigerator, Stove
Heat Source Natural Gas
Exterior
Amenities Available Concierge, Exercise Room, Fitness Center, Laundry Facilities, Pool - Outdoor, Security, Swimming Pool
Water Access N
Accessibility Level Entry - Main, No Stairs
Garage N
Building
Story Other
Unit Features Mid-Rise 5 - 8 Floors
Sewer Public Sewer
Water Public
Architectural Style Unit/Flat
Level or Stories Other
Additional Building Above Grade, Below Grade
New Construction N
Schools
Elementary Schools Barrett
Middle Schools Kenmore
High Schools Washington-Liberty
School District Arlington County Public Schools
Others
HOA Fee Include Air Conditioning,All Ground Fee,Common Area Maintenance,Electricity,Ext Bldg Maint,Gas,Laundry,Lawn Maintenance,Parking Fee,Pool(s),Road Maintenance,Reserve Funds,Snow Removal,Trash,Water
Senior Community No
Tax ID 20-026-100
Ownership Condominium
Security Features 24 hour security,Desk in Lobby
Acceptable Financing Cash, Conventional, FHA, VA
Listing Terms Cash, Conventional, FHA, VA
Financing Cash,Conventional,FHA,VA
Special Listing Condition Standard
Read Less Info
Want to know what your home might be worth? Contact us for a FREE valuation!

Our team is ready to help you sell your home for the highest possible price ASAP

Bought with Frank J Gamez • REMAX Platinum Realty
"My job is to find and attract mastery-based agents to the office, protect the culture, and make sure everyone is happy! "
GET MORE INFORMATION






