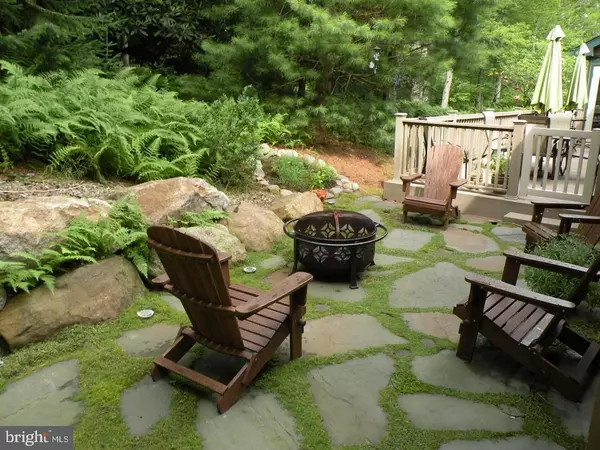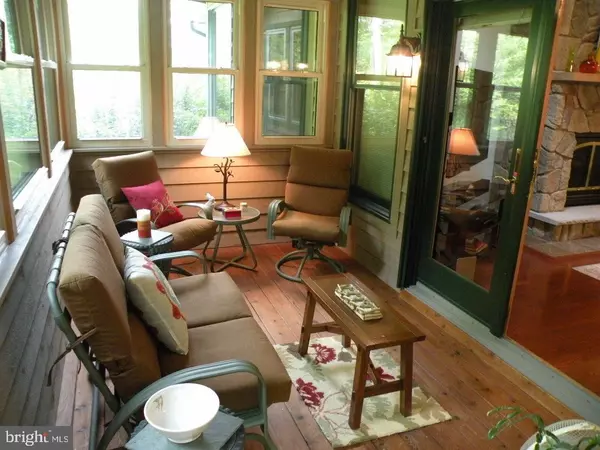$400,000
$429,900
7.0%For more information regarding the value of a property, please contact us for a free consultation.
4 Beds
3 Baths
3,280 SqFt
SOLD DATE : 12/18/2020
Key Details
Sold Price $400,000
Property Type Single Family Home
Sub Type Detached
Listing Status Sold
Purchase Type For Sale
Square Footage 3,280 sqft
Price per Sqft $121
Subdivision Split Rock
MLS Listing ID PACC116312
Sold Date 12/18/20
Style Cape Cod
Bedrooms 4
Full Baths 2
Half Baths 1
HOA Y/N N
Abv Grd Liv Area 2,280
Originating Board BRIGHT
Year Built 2003
Annual Tax Amount $8,025
Tax Year 2020
Lot Size 0.650 Acres
Acres 0.65
Lot Dimensions 197X131X218X114X28
Property Description
Magnificent Home in The Village Greens in Split Rock. Absolutely ''Move In'' condition. 4 Large Bedrooms, Master has full bath. Beautiful Ash hardwood floors, Kitchen features Silestone counter tops. Breakfast Nook and formal Dining Room. Nice Sun Porch with French Doors from the Living Room. Incredible floor to ceiling Stone Fireplace. Partially finished Basement with second Fireplace. This is a Corner Lot on the 5th Hole of the Golf Course. Additional unfinished room above the Garage for storage or could be finished as a 5th Bedroom. Over sized 2 car Garage. Nice Deck and a Stone Patio. Great Vacation Home for short and long term get-a-ways,or a Primary Home. Split Rock features Indoor Water Park, Power Boat Lake, Golf and just minutes to Ski Resorts. Easy commute From NY, NJ.
Location
State PA
County Carbon
Area Kidder Twp (13408)
Zoning RESIDENTIAL
Rooms
Other Rooms Living Room, Dining Room, Kitchen, Basement, Foyer, Laundry
Basement Partially Finished
Main Level Bedrooms 2
Interior
Interior Features Breakfast Area, Carpet, Kitchen - Island, Primary Bath(s)
Hot Water Electric
Heating Forced Air, Other
Cooling Central A/C
Flooring Hardwood, Ceramic Tile, Carpet
Equipment Dishwasher, Dryer, Microwave, Oven/Range - Gas, Refrigerator, Stainless Steel Appliances, Washer
Appliance Dishwasher, Dryer, Microwave, Oven/Range - Gas, Refrigerator, Stainless Steel Appliances, Washer
Heat Source Electric
Exterior
Parking Features Garage - Front Entry
Garage Spaces 2.0
Water Access N
View Golf Course
Roof Type Asphalt
Accessibility None
Attached Garage 2
Total Parking Spaces 2
Garage Y
Building
Lot Description Corner, Partly Wooded, Other
Story 2
Sewer Public Sewer
Water Public
Architectural Style Cape Cod
Level or Stories 2
Additional Building Above Grade, Below Grade
New Construction N
Schools
School District Jim Thorpe Area
Others
Senior Community No
Tax ID 32C-21-F65
Ownership Fee Simple
SqFt Source Estimated
Acceptable Financing Cash, Conventional
Listing Terms Cash, Conventional
Financing Cash,Conventional
Special Listing Condition Standard
Read Less Info
Want to know what your home might be worth? Contact us for a FREE valuation!

Our team is ready to help you sell your home for the highest possible price ASAP

Bought with Non Member • Non Subscribing Office
"My job is to find and attract mastery-based agents to the office, protect the culture, and make sure everyone is happy! "
GET MORE INFORMATION






