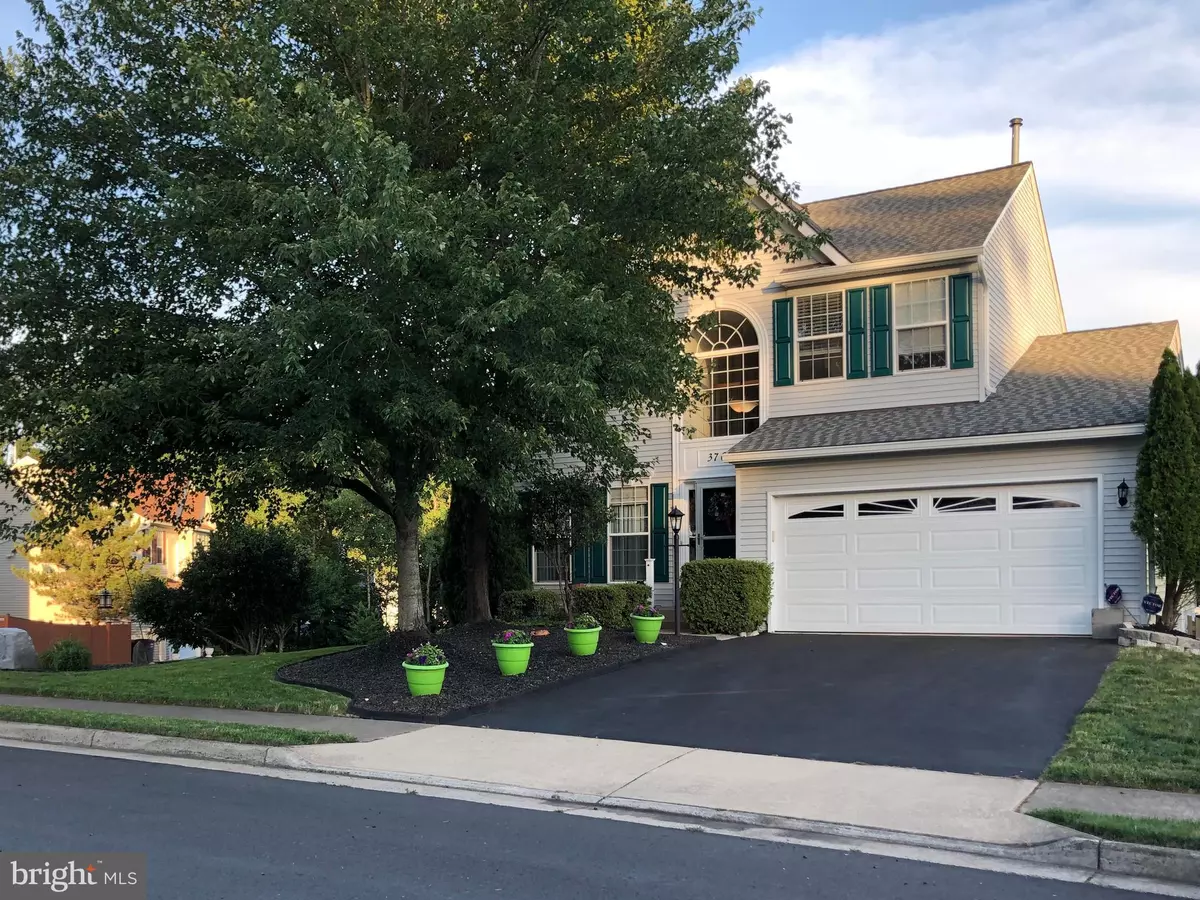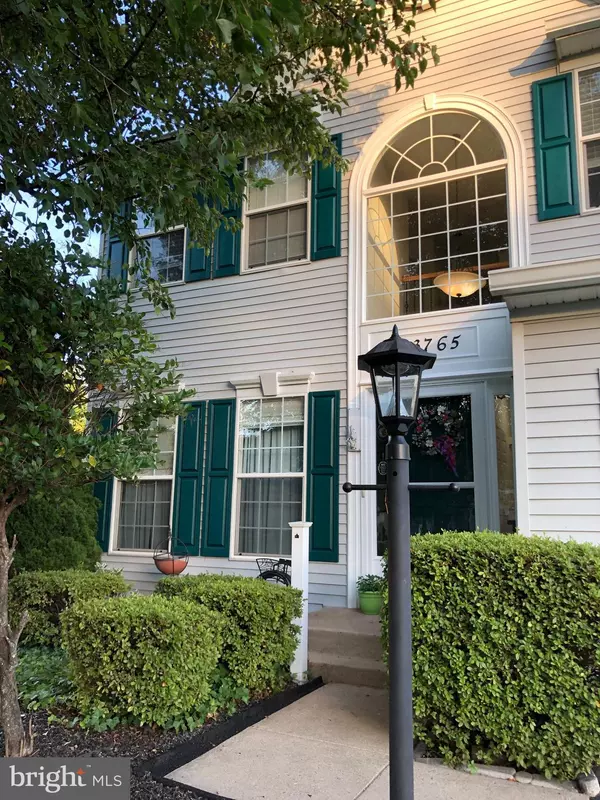$535,000
$515,000
3.9%For more information regarding the value of a property, please contact us for a free consultation.
4 Beds
4 Baths
2,846 SqFt
SOLD DATE : 07/27/2021
Key Details
Sold Price $535,000
Property Type Single Family Home
Sub Type Detached
Listing Status Sold
Purchase Type For Sale
Square Footage 2,846 sqft
Price per Sqft $187
Subdivision Kerill Woods
MLS Listing ID VAPW2001420
Sold Date 07/27/21
Style Colonial
Bedrooms 4
Full Baths 3
Half Baths 1
HOA Fees $47/mo
HOA Y/N Y
Abv Grd Liv Area 2,162
Originating Board BRIGHT
Year Built 2002
Annual Tax Amount $4,754
Tax Year 2020
Lot Size 7,501 Sqft
Acres 0.17
Property Description
MORE PHOTOS TO COME! This beautiful colonial on a quiet Cul-de-sac is a great family home! The newly seeded front yard is in excellent shape, there are mature and flowering trees and all mulch areas have maintenance free rubber mulch! New outdoor lighting highlights the traditional colonial feel. The garage door was recently replaced and the driveway sealed. Upon entering, the foyer is an impressive 2 story with an overlook from the upper level. The living/dining room was recently updated and has all new blinds. The kitchen is a medley of contemporary colors, granite counters, all stainless appliances. The island has great storage and was extended to provide seating. An additional bar was also added to provide casual dining while looking into the extended family room. The slider leads to a large, maintenance free deck with a pergola that supports a sunshade OR could support a roof. Cool colors and plenty of space in the Family Room make for easy entertaining next to the cozy gas fireplace. The main level is finished out with an updated half bath and a laundry room with lots of built in storage and a front loading washer and dryer. This room leads to the 2 car garage w/ opener. 5 hanging storage bays were installed to keep outdoor equipment off the floor!
The lower level is a unique space. A wet bar and entertaining space for adults, and an office or play/Rec/craft room for the kids. Behind the scenes is a large unfinished storage area. Lastly, a fun full bath with walk in shower. The sliding glass doors lead to a custom stamped patio and a Zen designed yard with a weeping Snow Waterfall cherry tree surrounded by maintenance free rubber mulch. Under the deck is a Hosta and Hydrangea garden that grows back every year without fail or effort. The side yard has a gated garden area with beds ready to plant next summer!
The upper level has four bedrooms, a hall bath that connects to one of the bedrooms. The topper though is the Master bedroom and en suite full bath. The Master bedroom has cathedral ceilings and a large window to let in the light! New blinds were just installed. The hall has a large walk in closet and a regular closet. The master bath is airy and all the finishing is in a neutral white....just add your color scheme! A walk in shower and separate soaking tub are surrounded by decorative tile. The extra high double sinks provide ample space for two! In addition, the three other bedrooms are versatile and all have ceiling fans and new blinds!
Many upgrades have been installed overtime...lighting fixtures, sinks & fixtures, blinds throughout and all new door handles in a contemporary brushed nickel, etc. BUT, more important are the substantial improvements like the newer R410A Air conditioner and a newer 35 year shingled roof!
This home is convenient to municipal parks, the new soccer fields, public golf venues, restaurants, shopping, and commuter lots. A short 3 mile drive connects you to the VRE...none of the route is on busy thoroughfares like RT 1 or 95!
Location
State VA
County Prince William
Zoning R4
Direction North
Rooms
Other Rooms Living Room, Bedroom 2, Bedroom 3, Bedroom 4, Kitchen, Family Room, Foyer, Bedroom 1, Laundry, Other, Office, Bathroom 1, Bathroom 2, Bathroom 3, Half Bath
Basement Full
Interior
Interior Features Attic, Bar, Ceiling Fan(s), Combination Dining/Living, Family Room Off Kitchen, Floor Plan - Open, Kitchen - Eat-In, Kitchen - Island, Pantry, Recessed Lighting, Soaking Tub, Tub Shower, Walk-in Closet(s)
Hot Water Natural Gas
Heating Forced Air
Cooling Ceiling Fan(s), Central A/C
Flooring Ceramic Tile, Hardwood, Laminated, Vinyl
Fireplaces Number 1
Equipment Built-In Microwave, Dishwasher, Disposal, Dryer, Exhaust Fan, Icemaker, Oven - Self Cleaning, Oven/Range - Gas, Washer, Washer - Front Loading, Washer/Dryer Stacked
Furnishings No
Window Features Double Pane,Screens,Sliding,Vinyl Clad
Appliance Built-In Microwave, Dishwasher, Disposal, Dryer, Exhaust Fan, Icemaker, Oven - Self Cleaning, Oven/Range - Gas, Washer, Washer - Front Loading, Washer/Dryer Stacked
Heat Source Natural Gas
Laundry Main Floor, Dryer In Unit, Washer In Unit
Exterior
Exterior Feature Deck(s), Patio(s)
Parking Features Additional Storage Area, Garage Door Opener
Garage Spaces 4.0
Fence Wood
Utilities Available Electric Available, Natural Gas Available, Sewer Available, Water Available
Water Access N
Roof Type Asphalt
Accessibility None
Porch Deck(s), Patio(s)
Attached Garage 2
Total Parking Spaces 4
Garage Y
Building
Lot Description Front Yard, Rear Yard
Story 3
Foundation Concrete Perimeter
Sewer Public Sewer
Water Public
Architectural Style Colonial
Level or Stories 3
Additional Building Above Grade, Below Grade
Structure Type 9'+ Ceilings,2 Story Ceilings,Dry Wall,Cathedral Ceilings
New Construction N
Schools
Elementary Schools Triangle
Middle Schools Graham Park
High Schools Forest Park
School District Prince William County Public Schools
Others
Pets Allowed Y
HOA Fee Include Common Area Maintenance
Senior Community No
Tax ID 8188-82-9893
Ownership Fee Simple
SqFt Source Assessor
Acceptable Financing Cash, Conventional, FHA, VA
Horse Property N
Listing Terms Cash, Conventional, FHA, VA
Financing Cash,Conventional,FHA,VA
Special Listing Condition Standard
Pets Allowed No Pet Restrictions
Read Less Info
Want to know what your home might be worth? Contact us for a FREE valuation!

Our team is ready to help you sell your home for the highest possible price ASAP

Bought with Margaret J Czapiewski • Keller Williams Realty
"My job is to find and attract mastery-based agents to the office, protect the culture, and make sure everyone is happy! "
GET MORE INFORMATION






