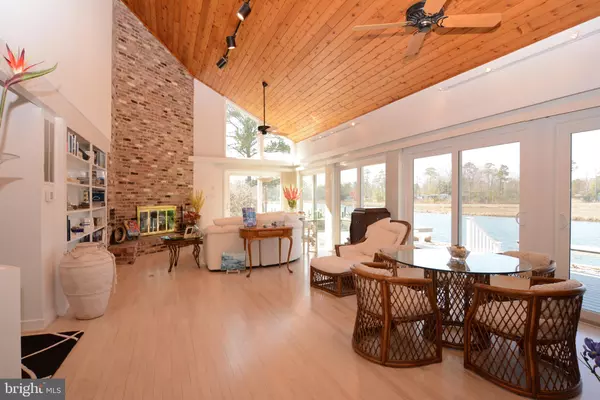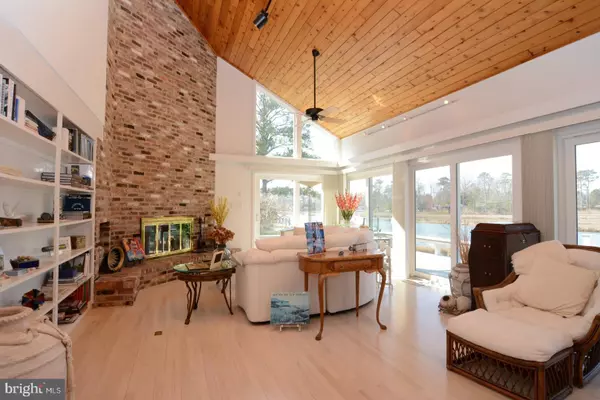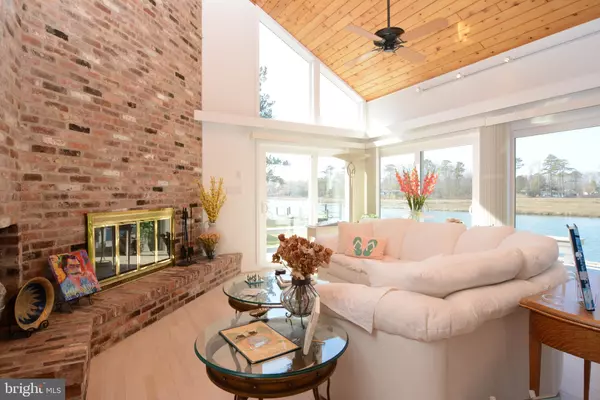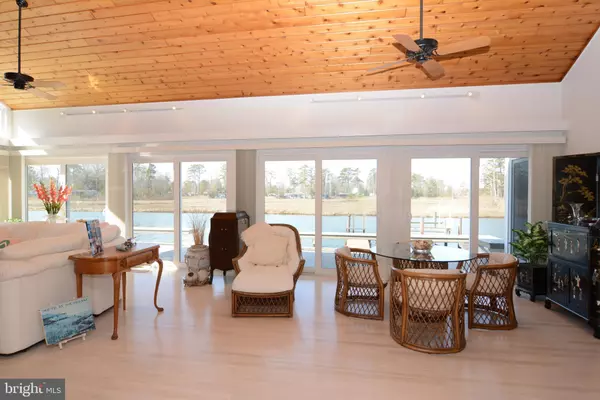$1,285,000
$1,340,000
4.1%For more information regarding the value of a property, please contact us for a free consultation.
4 Beds
3 Baths
2,827 SqFt
SOLD DATE : 08/07/2020
Key Details
Sold Price $1,285,000
Property Type Single Family Home
Sub Type Detached
Listing Status Sold
Purchase Type For Sale
Square Footage 2,827 sqft
Price per Sqft $454
Subdivision Rehoboth Beach Yacht And Cc
MLS Listing ID DESU155132
Sold Date 08/07/20
Style Contemporary
Bedrooms 4
Full Baths 2
Half Baths 1
HOA Fees $22/ann
HOA Y/N Y
Abv Grd Liv Area 2,827
Originating Board BRIGHT
Year Built 1998
Annual Tax Amount $2,113
Tax Year 2019
Lot Size 0.270 Acres
Acres 0.27
Lot Dimensions 100.00 x 120.00
Property Description
Water views from every room of this waterfront paradise in RBYCC! This home has been totally renovated in 2014: new roof, siding, windows, skylights, composite decking, paver entry and walkway, hardscape design, interior painting, motorized solar blinds & more! Trane HVAC units (2), air cleaner, air handler and duct work all replaced within the last few years with some transferable warranties. Three wood burning fireplaces. Plantation shutters. Spacious great room with vaulted wood ceilings, hard wood floors, floor to ceiling brick fireplace and built-ins. Watch the sun set or enjoy the wildlife from one of three sun decks or from the large rear deck overlooking White Oak Creek. Chef's kitchen complete with cook top, double ovens, custom cabinetry, wine rack, trash compactor and large walk in pantry/storage area. Entertain in the bright and sunny sun room also with fabulous water views!
Location
State DE
County Sussex
Area Lewes Rehoboth Hundred (31009)
Zoning AR-1 922
Rooms
Main Level Bedrooms 1
Interior
Interior Features Wood Floors, Built-Ins, Ceiling Fan(s), Primary Bath(s), Skylight(s)
Hot Water Electric
Heating Heat Pump(s)
Cooling Heat Pump(s)
Flooring Hardwood
Fireplaces Number 3
Equipment Dishwasher, Disposal, Dryer - Electric, Microwave, Oven/Range - Electric, Range Hood, Refrigerator, Washer, Water Heater, Cooktop, Trash Compactor
Furnishings No
Fireplace Y
Appliance Dishwasher, Disposal, Dryer - Electric, Microwave, Oven/Range - Electric, Range Hood, Refrigerator, Washer, Water Heater, Cooktop, Trash Compactor
Heat Source Electric
Laundry Main Floor
Exterior
Exterior Feature Deck(s)
Parking Features Garage Door Opener, Garage - Front Entry
Garage Spaces 2.0
Water Access Y
View Bay, Canal
Roof Type Architectural Shingle
Accessibility None
Porch Deck(s)
Attached Garage 2
Total Parking Spaces 2
Garage Y
Building
Story 2
Sewer Public Sewer
Water Private
Architectural Style Contemporary
Level or Stories 2
Additional Building Above Grade, Below Grade
New Construction N
Schools
Elementary Schools Rehoboth
Middle Schools Beacon
High Schools Cape Henlopen
School District Cape Henlopen
Others
Senior Community No
Tax ID 334-19.00-41.00
Ownership Fee Simple
SqFt Source Estimated
Acceptable Financing Cash, Conventional
Listing Terms Cash, Conventional
Financing Cash,Conventional
Special Listing Condition Standard
Read Less Info
Want to know what your home might be worth? Contact us for a FREE valuation!

Our team is ready to help you sell your home for the highest possible price ASAP

Bought with Michelle F Andrews • Bryan Realty Group
"My job is to find and attract mastery-based agents to the office, protect the culture, and make sure everyone is happy! "
GET MORE INFORMATION






