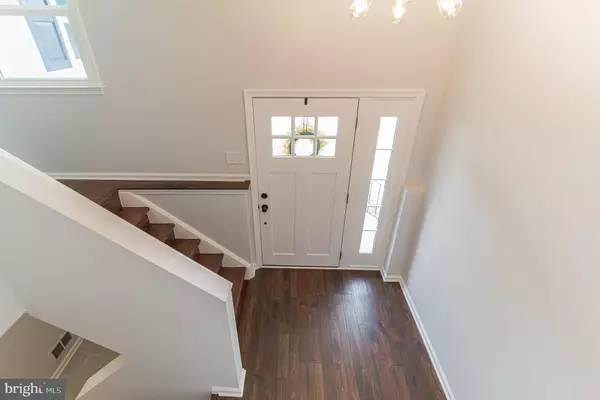$418,000
$420,000
0.5%For more information regarding the value of a property, please contact us for a free consultation.
4 Beds
2 Baths
1,900 SqFt
SOLD DATE : 08/29/2022
Key Details
Sold Price $418,000
Property Type Single Family Home
Sub Type Detached
Listing Status Sold
Purchase Type For Sale
Square Footage 1,900 sqft
Price per Sqft $220
Subdivision Arundel
MLS Listing ID DENC2027980
Sold Date 08/29/22
Style Raised Ranch/Rambler
Bedrooms 4
Full Baths 2
HOA Fees $8/ann
HOA Y/N Y
Abv Grd Liv Area 1,900
Originating Board BRIGHT
Year Built 1971
Annual Tax Amount $2,511
Tax Year 2022
Lot Size 10,019 Sqft
Acres 0.23
Lot Dimensions 75.80 x 145.70
Property Description
***Multiple offers are in, seller is asking for everyone's best and final terms and price by 1pm on 7/22/22.*** Beautifully Renovated and Marvelously Styled Home in Pike Creek! Centrally nestled in the coveted and well-established community of Arundel, this spacious 4BR/2BA raised ranch property delights with an attractive brick and vinyl exterior, a neatly maintained yard, and a stunning indigo blue front door. Remodeled with modern desires in mind, the exceptionally luminous interior exudes upscale taste with an entertainment-ready floorplan, gorgeous new luxury vinyl flooring, freshly installed trim, new dove gray paint, chic new hardware, and an expansive living room with recessed lighting and multiple windows. Dazzling to all of the senses, the reimagined kitchen features stainless-steel appliances, white shaker cabinetry, white quartz countertops, an electric range/oven, a built-in microwave, a dishwasher, a side-by-side refrigerator, a glittering tile backsplash, gleaming tile flooring, an undermount stainless-steel sink, and an adjoining dining room with sliding glass doors to the outdoor space. Fabulously quaint and lovely, the backyard offers the perfect space for relaxation and may be ideal for future customization. Further explore this magnificent home to discover a main-level primary bedroom with dual closets. Three additional bedrooms are generously sized with dedicated closets and are also situated on the main-level. Two full bathrooms have been renovated with luxe black hardware. One bathroom boasts a marble tile shower, white storage vanity with black granite countertops, and tile flooring, while the second totally refinished bathroom has a stall shower and a sleek vanity. Currently unfinished and well-sized, the basement provides a unique opportunity for expansion. Featuring the laundry area, the basement may be utilized for extra storage, a home office, a gym, lady lair, or a man cave. Other features: attached 1-car garage with long paved driveway, all new window, new door, new HVAC, close to Carousel Park, shopping, restaurants, Delcastle Golf Club, Delcastle Recreational Park, and excellent schools (Red Clay Consolidated School District), and so much more! Bursting with tons of sought-after updates, this fully-renovated and move-in ready home will not last long. Schedule your showing today!
Location
State DE
County New Castle
Area Elsmere/Newport/Pike Creek (30903)
Zoning NC6.5
Rooms
Other Rooms Living Room, Dining Room, Primary Bedroom, Bedroom 2, Bedroom 3, Bedroom 4, Kitchen, Family Room, Basement
Basement Full
Main Level Bedrooms 4
Interior
Interior Features Ceiling Fan(s), Combination Kitchen/Dining, Kitchen - Gourmet, Recessed Lighting, Upgraded Countertops
Hot Water Electric
Heating Forced Air
Cooling Central A/C
Equipment Stainless Steel Appliances
Window Features Vinyl Clad
Appliance Stainless Steel Appliances
Heat Source Oil
Laundry Basement
Exterior
Parking Features Inside Access, Garage - Front Entry, Oversized
Garage Spaces 4.0
Water Access N
Roof Type Pitched,Architectural Shingle
Accessibility None
Attached Garage 1
Total Parking Spaces 4
Garage Y
Building
Story 2
Foundation Block
Sewer Public Sewer
Water Public
Architectural Style Raised Ranch/Rambler
Level or Stories 2
Additional Building Above Grade, Below Grade
Structure Type Dry Wall
New Construction N
Schools
School District Red Clay Consolidated
Others
Senior Community No
Tax ID 08-037.20-020
Ownership Fee Simple
SqFt Source Assessor
Acceptable Financing Conventional, FHA, VA
Listing Terms Conventional, FHA, VA
Financing Conventional,FHA,VA
Special Listing Condition Standard
Read Less Info
Want to know what your home might be worth? Contact us for a FREE valuation!

Our team is ready to help you sell your home for the highest possible price ASAP

Bought with Heather Wicks • Long & Foster Real Estate, Inc.
"My job is to find and attract mastery-based agents to the office, protect the culture, and make sure everyone is happy! "
GET MORE INFORMATION






