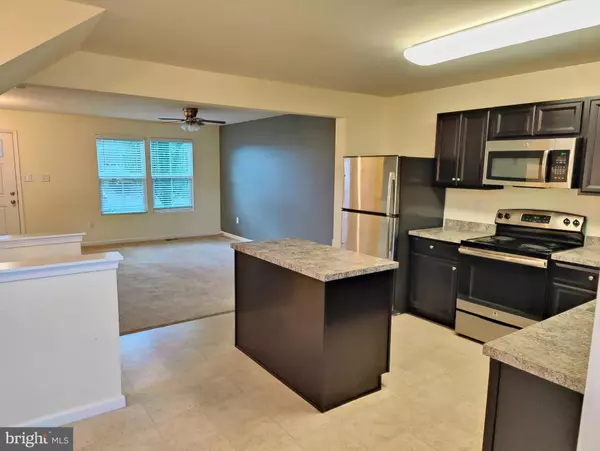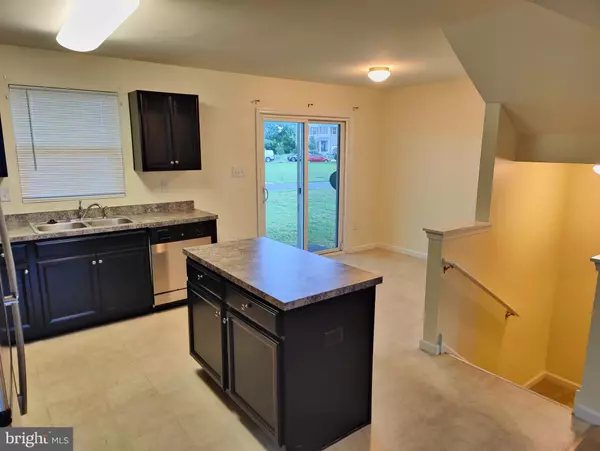$230,000
$225,000
2.2%For more information regarding the value of a property, please contact us for a free consultation.
3 Beds
2 Baths
1,220 SqFt
SOLD DATE : 09/15/2022
Key Details
Sold Price $230,000
Property Type Townhouse
Sub Type End of Row/Townhouse
Listing Status Sold
Purchase Type For Sale
Square Footage 1,220 sqft
Price per Sqft $188
Subdivision Clearview Meadow
MLS Listing ID DEKT2012400
Sold Date 09/15/22
Style Colonial
Bedrooms 3
Full Baths 2
HOA Fees $66/mo
HOA Y/N Y
Abv Grd Liv Area 1,220
Originating Board BRIGHT
Year Built 2017
Annual Tax Amount $1,488
Tax Year 2021
Lot Size 5,050 Sqft
Acres 0.12
Lot Dimensions 30.36 x 111.74
Property Description
Welcome to our listing at 242 Nob Hill Rd in Dover Delaware! This beautiful and well maintained 3 bedroom , 2 bath end unit townhome has a ton of features you're sure to love. The exterior is an attractive and stylish vinyl clad finish with the perfect amount of contrast to make it interesting to look at from the curb. The windows are a large percentage of the total front making for an open and airy feel inside. When you enter the home you walk into a spacious living-room with a tasteful paint scheme and neutral carpeting that opens into a large eat in kitchen. Upstairs you'll find a generous primary suite with private bath and a large walk-in closet supported by two well sized secondary rooms and a second floor laundry. The basement has an egress and plumbing rough-in for those of you who are excited by the idea of adding additional living space, and also features a well maintained Goodman hvac and "hot water on demand" system. Throw in a playground right across the street, a community swimming pool just a few hundred yards away, and a beautiful pond visible out the main bedroom window and you've got yourself a fantastic home in a price range that is REALLY hard to beat! Make sure you put this one on your tour today because it's not going to last long.
Location
State DE
County Kent
Area Capital (30802)
Zoning RM1
Direction Northwest
Rooms
Other Rooms Living Room, Dining Room, Primary Bedroom, Bedroom 2, Bedroom 3, Kitchen, Laundry
Basement Poured Concrete
Interior
Interior Features Kitchen - Eat-In, Kitchen - Island, Recessed Lighting, Dining Area, Ceiling Fan(s), Carpet
Hot Water Natural Gas
Heating Central
Cooling Central A/C
Equipment Stainless Steel Appliances, Built-In Microwave, Dishwasher, Disposal, Dryer, Washer, Refrigerator
Appliance Stainless Steel Appliances, Built-In Microwave, Dishwasher, Disposal, Dryer, Washer, Refrigerator
Heat Source Natural Gas
Exterior
Garage Spaces 2.0
Amenities Available Pool - Outdoor, Recreational Center
Water Access N
Accessibility None
Total Parking Spaces 2
Garage N
Building
Story 2
Foundation Concrete Perimeter
Sewer Public Sewer
Water Public
Architectural Style Colonial
Level or Stories 2
Additional Building Above Grade, Below Grade
New Construction N
Schools
School District Capital
Others
HOA Fee Include Lawn Maintenance,Pool(s),Common Area Maintenance,Snow Removal,Recreation Facility
Senior Community No
Tax ID ED-05-07707-07-6000-000
Ownership Fee Simple
SqFt Source Assessor
Special Listing Condition Standard
Read Less Info
Want to know what your home might be worth? Contact us for a FREE valuation!

Our team is ready to help you sell your home for the highest possible price ASAP

Bought with William GT Snorton Jr. • EXP Realty, LLC
"My job is to find and attract mastery-based agents to the office, protect the culture, and make sure everyone is happy! "
GET MORE INFORMATION






