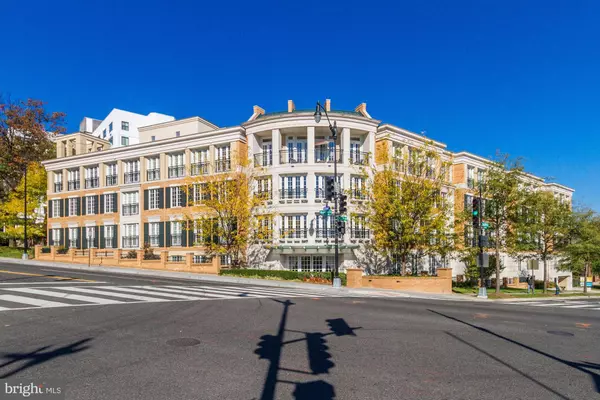$1,075,000
$1,098,000
2.1%For more information regarding the value of a property, please contact us for a free consultation.
2 Beds
2 Baths
1,807 SqFt
SOLD DATE : 09/25/2020
Key Details
Sold Price $1,075,000
Property Type Condo
Sub Type Condo/Co-op
Listing Status Sold
Purchase Type For Sale
Square Footage 1,807 sqft
Price per Sqft $594
Subdivision Observatory Circle
MLS Listing ID DCDC483336
Sold Date 09/25/20
Style Traditional
Bedrooms 2
Full Baths 2
Condo Fees $972/mo
HOA Y/N N
Abv Grd Liv Area 1,807
Originating Board BRIGHT
Year Built 2006
Annual Tax Amount $7,293
Tax Year 2019
Property Description
Private elevator entry from garage and main level access -- no stairs to climb. Exceptional, 1,800 SF turn-key 2 BR/2 BA flat is tastefully finished with quiet courtyard views. Open living room has built-ins and gorgeous marble surround fireplace. Dining room/library leads to gourmet kitchen with breakfast bar, Viking and Bosch stainless steel appliances and laundry room. French doors frame the en suite master bedroom with walk-in closet. Second bedroom has double closet and hallway full bath. Lovely details include high ceilings, paneled walls and hardwood floors. 2 garage parking spaces (53 & 54) and storage convey. Amenities include roof deck, garden patio and lobby attendant Monday-Saturday. Condo permits one pet of any size or two with Board approval. Stroll Wisconsin Avenue to Trader Joe's, Glover Park & Cathedral Commons restaurants & shops. Whole Foods opening soon. By Appointment.
Location
State DC
County Washington
Zoning RESIDENTIAL
Direction Southwest
Rooms
Other Rooms Living Room
Main Level Bedrooms 2
Interior
Interior Features Combination Kitchen/Living, Crown Moldings, Dining Area, Entry Level Bedroom, Intercom, Built-Ins, Kitchen - Gourmet, Primary Bath(s), Pantry, Recessed Lighting, Walk-in Closet(s), Window Treatments, Wood Floors, Elevator, Floor Plan - Open
Hot Water Electric
Heating Forced Air
Cooling Central A/C
Flooring Hardwood, Carpet
Fireplaces Number 2
Fireplaces Type Marble, Electric
Equipment Built-In Microwave, Cooktop, Dishwasher, Disposal, Dryer - Front Loading, Exhaust Fan, Intercom, Oven - Wall, Range Hood, Refrigerator, Stainless Steel Appliances, Washer - Front Loading
Fireplace Y
Window Features Wood Frame,Screens
Appliance Built-In Microwave, Cooktop, Dishwasher, Disposal, Dryer - Front Loading, Exhaust Fan, Intercom, Oven - Wall, Range Hood, Refrigerator, Stainless Steel Appliances, Washer - Front Loading
Heat Source Electric
Laundry Main Floor, Washer In Unit, Dryer In Unit
Exterior
Parking Features Garage Door Opener, Inside Access, Garage - Side Entry, Underground
Garage Spaces 2.0
Utilities Available Cable TV Available
Amenities Available Concierge, Elevator, Extra Storage, Security
Water Access N
View Courtyard
Accessibility 32\"+ wide Doors, Elevator, Level Entry - Main, No Stairs
Attached Garage 2
Total Parking Spaces 2
Garage Y
Building
Story 1
Unit Features Garden 1 - 4 Floors
Sewer Public Sewer
Water Public
Architectural Style Traditional
Level or Stories 1
Additional Building Above Grade, Below Grade
Structure Type 9'+ Ceilings,Dry Wall,Paneled Walls
New Construction N
Schools
School District District Of Columbia Public Schools
Others
Pets Allowed Y
HOA Fee Include Common Area Maintenance,Ext Bldg Maint,Insurance,Lawn Maintenance,Management,Reserve Funds,Sewer,Snow Removal,Trash,Water
Senior Community No
Tax ID 1935//2010
Ownership Condominium
Security Features Desk in Lobby,Intercom,Main Entrance Lock,Sprinkler System - Indoor
Horse Property N
Special Listing Condition Standard
Pets Allowed Number Limit
Read Less Info
Want to know what your home might be worth? Contact us for a FREE valuation!

Our team is ready to help you sell your home for the highest possible price ASAP

Bought with Sherry M Turner • Coldwell Banker Realty
"My job is to find and attract mastery-based agents to the office, protect the culture, and make sure everyone is happy! "
GET MORE INFORMATION






