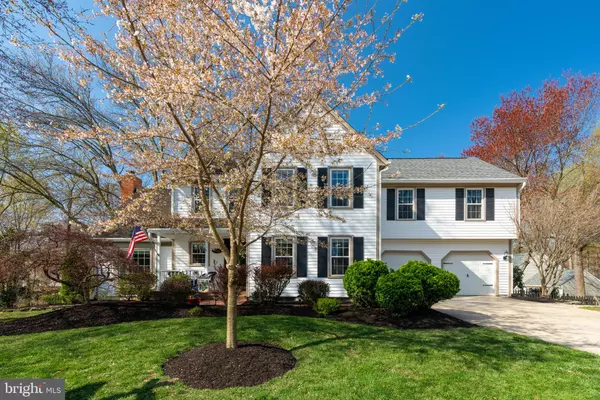$1,016,400
$900,000
12.9%For more information regarding the value of a property, please contact us for a free consultation.
4 Beds
5 Baths
2,328 SqFt
SOLD DATE : 05/05/2021
Key Details
Sold Price $1,016,400
Property Type Single Family Home
Sub Type Detached
Listing Status Sold
Purchase Type For Sale
Square Footage 2,328 sqft
Price per Sqft $436
Subdivision South Run Forest
MLS Listing ID VAFX1187784
Sold Date 05/05/21
Style Colonial
Bedrooms 4
Full Baths 4
Half Baths 1
HOA Fees $10/ann
HOA Y/N Y
Abv Grd Liv Area 2,328
Originating Board BRIGHT
Year Built 1986
Annual Tax Amount $8,420
Tax Year 2021
Lot Size 0.329 Acres
Acres 0.33
Property Description
Welcome to 9103 Northedge Dr, located in the desirable South Run Forest neighborhood! Charming Colonial style home renovated from top to bottom, situated on a beautifully maintained 1/3 acre corner lot. This home features a spacious open floor plan ideal for everyday living as well as entertaining. The brand new kitchen features high-end stainless steel appliances, quartz countertops and a butlers pantry. The primary bedroom was recently expanded, creating a luxurious owners sanctuary complete with sitting room, double walk-in closets and a spa-like bathroom. The walk out basement is fully finished and it's everything you'd want in this space- additional bedroom and full bath, room for a pool table, a new built in bar with refrigerator, a home theater and plenty of room for storage. Additional recent improvements include custom built-in shelving in the living room, 6-inch baseboards and crown molding, new hardwood flooring, new AC/furnace and brand new windows throughout. For outdoor living you can relax on the oversized deck, covered patio or in the separate fire-pit area. The backyard is fenced-in and includes a sprinkler system and beautiful mature landscaping. The South Run Forest neighborhood has wonderful neighbors who take pride in their homes and host fun events and programs including the annual picnic, volunteer neighborhood watch and patrol program, Yard of the month program and National Night Out event. Fairfax County Parkway gives you convenient access to Washington DC, Pentagon, Fort Belvoir and the metro. Mercer Lake and Burke Lake recreation trails are nearby. Zoned to Sangster Elementary School and Lake Braddock Secondary School. This gem is an opportunity you wont want to miss!!
Location
State VA
County Fairfax
Zoning 120
Rooms
Basement Connecting Stairway, Daylight, Full, Fully Finished, Heated, Improved, Interior Access, Outside Entrance, Walkout Level, Windows
Interior
Interior Features Bar, Breakfast Area, Built-Ins, Butlers Pantry, Ceiling Fan(s), Chair Railings, Combination Kitchen/Living, Crown Moldings, Dining Area, Family Room Off Kitchen, Floor Plan - Open, Formal/Separate Dining Room, Kitchen - Gourmet, Kitchen - Island, Kitchen - Table Space, Pantry, Primary Bath(s), Recessed Lighting, Skylight(s), Stall Shower, Upgraded Countertops, Wainscotting, Walk-in Closet(s), Wet/Dry Bar, Window Treatments, Wood Floors
Hot Water Electric
Heating Forced Air
Cooling Central A/C
Fireplaces Number 1
Equipment Built-In Microwave, Dishwasher, Disposal, Dryer - Front Loading, Extra Refrigerator/Freezer, Icemaker, Range Hood, Refrigerator, Stainless Steel Appliances, Built-In Range, Washer - Front Loading, Water Heater
Appliance Built-In Microwave, Dishwasher, Disposal, Dryer - Front Loading, Extra Refrigerator/Freezer, Icemaker, Range Hood, Refrigerator, Stainless Steel Appliances, Built-In Range, Washer - Front Loading, Water Heater
Heat Source Natural Gas
Exterior
Parking Features Garage - Front Entry, Inside Access
Garage Spaces 4.0
Water Access N
Accessibility None
Attached Garage 2
Total Parking Spaces 4
Garage Y
Building
Lot Description Landscaping
Story 3
Sewer Public Sewer
Water Public
Architectural Style Colonial
Level or Stories 3
Additional Building Above Grade, Below Grade
New Construction N
Schools
Elementary Schools Sangster
Middle Schools Lake Braddock Secondary School
High Schools Lake Braddock
School District Fairfax County Public Schools
Others
HOA Fee Include Common Area Maintenance
Senior Community No
Tax ID 0972 05 0077
Ownership Fee Simple
SqFt Source Assessor
Acceptable Financing Cash, Conventional, VA
Listing Terms Cash, Conventional, VA
Financing Cash,Conventional,VA
Special Listing Condition Standard
Read Less Info
Want to know what your home might be worth? Contact us for a FREE valuation!

Our team is ready to help you sell your home for the highest possible price ASAP

Bought with Jeffrey LaFleur • Modern Jones, LLC
"My job is to find and attract mastery-based agents to the office, protect the culture, and make sure everyone is happy! "
GET MORE INFORMATION






