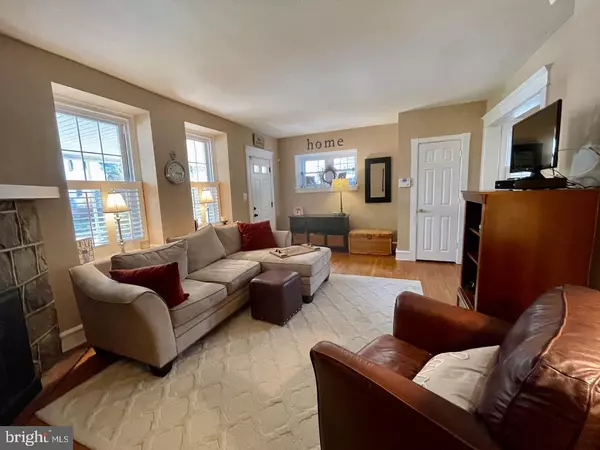$329,600
$310,000
6.3%For more information regarding the value of a property, please contact us for a free consultation.
4 Beds
3 Baths
1,776 SqFt
SOLD DATE : 06/10/2021
Key Details
Sold Price $329,600
Property Type Single Family Home
Sub Type Twin/Semi-Detached
Listing Status Sold
Purchase Type For Sale
Square Footage 1,776 sqft
Price per Sqft $185
Subdivision Triangle
MLS Listing ID DENC523328
Sold Date 06/10/21
Style Traditional
Bedrooms 4
Full Baths 2
Half Baths 1
HOA Y/N N
Abv Grd Liv Area 1,776
Originating Board BRIGHT
Year Built 1925
Annual Tax Amount $2,011
Tax Year 2020
Lot Size 2,614 Sqft
Acres 0.06
Lot Dimensions 26.60 x 100.00
Property Description
Fantastic offering in the much-loved, Civic Minded, Triangle neighborhood! And how sweet is this, up to $17,500 grant funds to help with your down payment and/or closing costs that you do NOT PAY BACK for a 3% or more conventional loan! Ask for details! This extensively renovated 3 story semi-detached classic beauty features an open concept floor plan with the Living Room opened to the Dining Room, which is an opened to the spacious Kitchen. Sliding Glass Doors lead out to the back Deck & Fenced Yard! 4 bedrooms 2 1/2 baths, central air, Gas Heat/Radiators, a Stone Fireplace In the living room with a gas insert! Gleaming oak hardwood floors on the first and second floors, 5 Ceiling fans keep the air moving for added comfort & energy savings. The spacious kitchen features a decorative tin ceiling, recessed lighting, large peninsula, double sink, gas cooking, built-in microwave and dishwasher, garbage disposal tile floor, ceiling fan & Pot Rack. There is a charming Bar & a convenient Powder Room off the kitchen too! The 4th bedroom is located on the 3rd floor & could serve as a Master En-Suite, a Teen Suite, Home Office or Family Room! This bedroom is outfitted with its own window unit so the space can be cooled before & after the High Velocity Central Air being utilized. The AC handler is located in the roof eaves which really helps with keeping the 2nd cool for great sleeping temps. All the windows are double pane replacement, including the basement and the sliding door. The front door is an insulated metal door with a full view storm door. Also of note is the main & porch roof is Architectural Shingle (2014) w/transferable warranty, garage roof to be installed prior to settlement, Weil McClain Gas Boiler, gas hot water ,150 Amp electric service. & Sewer line replaced with PVC to the Street. You'll love the roomy full basement has walkout steps and could make a terrific gym, hobby room, theatre room with its especially high ceilings! Enjoy the coffee shops, restaurants and night clubs near-by in Trolley Sq, & Wilmington Business district. Wilmington Brew Works, Metro Pizza and the new Coffee Shop are just a few blocks away. The Opera House/ The Queen/ YMCA/ Wilm. Library/ Post Office/ DE Theatre CO/ DE Art Museum/ Brandywine Creek Park/ Brandywine Zoo/ Dog Park/ Alapocas Woods & the Greenway Trails are all very near-by as well. Easy access to I-95, Rte. 202, & Mass. Trans. Philly Airport just 23 miles. All this plus NO Sales Tax in DE! Enjoy a first time Buyer Transfer Tax Discount plus you can receive up $17,500 no-strings-attached Grant as mentioned above. Now we are Talking! Affordable, Convenient AND Beautiful, all in a terrific neighborhood! What a fine place to call home!
Location
State DE
County New Castle
Area Wilmington (30906)
Zoning 26R-2
Rooms
Basement Full, Daylight, Partial, Drain, Rear Entrance, Walkout Stairs
Interior
Interior Features Ceiling Fan(s), Combination Kitchen/Dining, Combination Dining/Living, Crown Moldings, Floor Plan - Open, Tub Shower, Stall Shower, Wood Floors
Hot Water Natural Gas
Heating Hot Water
Cooling Central A/C, Ceiling Fan(s)
Flooring Hardwood, Ceramic Tile
Fireplaces Number 1
Fireplaces Type Stone, Corner, Gas/Propane, Insert
Equipment Dishwasher, Disposal, Dryer - Electric, Microwave, Oven - Self Cleaning, Oven/Range - Gas
Fireplace Y
Window Features Double Pane,Double Hung,Replacement,Vinyl Clad
Appliance Dishwasher, Disposal, Dryer - Electric, Microwave, Oven - Self Cleaning, Oven/Range - Gas
Heat Source Natural Gas
Laundry Basement
Exterior
Parking Features Garage - Front Entry
Garage Spaces 1.0
Fence Wood
Water Access N
Accessibility None
Total Parking Spaces 1
Garage Y
Building
Story 3
Foundation Stone
Sewer Public Sewer
Water Public
Architectural Style Traditional
Level or Stories 3
Additional Building Above Grade, Below Grade
Structure Type Dry Wall
New Construction N
Schools
School District Red Clay Consolidated
Others
Senior Community No
Tax ID 26-014.40-017
Ownership Fee Simple
SqFt Source Assessor
Security Features Security System
Acceptable Financing Conventional, Cash, FHA, VA
Listing Terms Conventional, Cash, FHA, VA
Financing Conventional,Cash,FHA,VA
Special Listing Condition Standard
Read Less Info
Want to know what your home might be worth? Contact us for a FREE valuation!

Our team is ready to help you sell your home for the highest possible price ASAP

Bought with Susan H Sawyer • Long & Foster Real Estate, Inc.
"My job is to find and attract mastery-based agents to the office, protect the culture, and make sure everyone is happy! "
GET MORE INFORMATION






