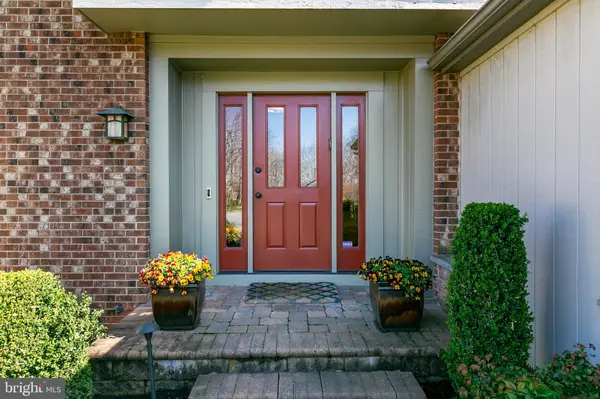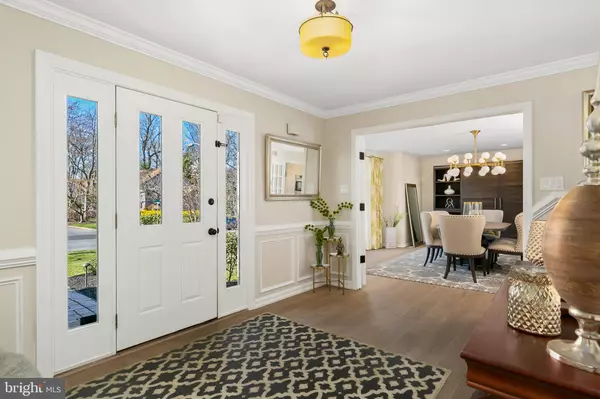$475,000
$519,900
8.6%For more information regarding the value of a property, please contact us for a free consultation.
4 Beds
4 Baths
2,842 SqFt
SOLD DATE : 06/26/2020
Key Details
Sold Price $475,000
Property Type Single Family Home
Sub Type Detached
Listing Status Sold
Purchase Type For Sale
Square Footage 2,842 sqft
Price per Sqft $167
Subdivision Ridings Of Fox Run
MLS Listing ID NJCD389966
Sold Date 06/26/20
Style Contemporary
Bedrooms 4
Full Baths 2
Half Baths 2
HOA Y/N N
Abv Grd Liv Area 2,842
Originating Board BRIGHT
Year Built 1979
Annual Tax Amount $12,437
Tax Year 2019
Lot Size 10,000 Sqft
Acres 0.23
Lot Dimensions 80.00 x 125.00
Property Description
Move right in to this updated 4 bedroom home. Professional photos coming March 26th. There are so many new upgrades to this home that make it so stunning! The spectacular kitchen was completely redesigned two years ago and includes all new custom cabinets, high end appliances including a Bosch double oven, cooktop, dishwasher and large kitchen sink. There's an island with an abundant amount of seating. The quartz countertops, custom banquette seating and desk area add even more to this room. The wide plank hardwood floors throughout the first floor were installed two years ago. The kitchen opens up to the large family room with gas fireplace and custom built in cabinets which makes this entire space so ideal. This extended family room also has high ceilings, custom window treatments, and exceptional natural light. The first floor also had a lovely room which could be used for a dining room or living room with french doors. Completing the first floor is the laundry room, powder room and two car garage. As you continue upstairs, you'll see the updated railing and newer hard wood floors in the freshly painted hallway. One bedroom was recently painted and has a walk in custom closet system. The other large bedroom has a chair rail, custom Roman shades and two large closets. The third bedroom is a nice size with plenty of closet space as well. The hall bath with double sinks was also recently painted. The generous sized master bedroom has a large walk in closet with a custom California closet system, Casablanca fan, chair rail, shadow boxes and plantation shutters. The master bath was also recently repainted. Moving on to the full, finished basement, there is a large open area plus a bonus room which could be used an an exercise room or office. There is also a recently added half bath in the basement for added convenience. The HVAC is newer and the hot water heater was just replaced in 2019. The fenced in backyard with paver patio is lovely. This house has so much to offer. Watch this video or click on the video icon above the photos. https://youtu.be/mNbBGMg15yQ or https://www.dropbox.com/s/1jhva15cchx6u0s/1025%20Red%20Oak%20Drive.mov?dl=0
Location
State NJ
County Camden
Area Cherry Hill Twp (20409)
Zoning RESIDENTIAL
Rooms
Other Rooms Dining Room, Primary Bedroom, Bedroom 2, Bedroom 3, Bedroom 4, Kitchen, Family Room, Laundry, Bonus Room
Basement Fully Finished
Interior
Interior Features Attic, Ceiling Fan(s), Chair Railings, Crown Moldings, Family Room Off Kitchen, Floor Plan - Open, Kitchen - Eat-In, Kitchen - Gourmet, Kitchen - Island, Primary Bath(s), Recessed Lighting, Sprinkler System, Tub Shower, Stall Shower, Upgraded Countertops, Walk-in Closet(s), Wood Floors, Built-Ins, Carpet
Heating Forced Air
Cooling Central A/C
Heat Source Natural Gas
Exterior
Parking Features Garage - Front Entry
Garage Spaces 2.0
Water Access N
Accessibility None
Attached Garage 2
Total Parking Spaces 2
Garage Y
Building
Story 2
Sewer Public Sewer
Water Public
Architectural Style Contemporary
Level or Stories 2
Additional Building Above Grade, Below Grade
New Construction N
Schools
Elementary Schools James Johnson E.S.
Middle Schools Beck
High Schools Cherry Hill High - East
School District Cherry Hill Township Public Schools
Others
Senior Community No
Tax ID 09-00404 39-00011
Ownership Fee Simple
SqFt Source Assessor
Special Listing Condition Standard
Read Less Info
Want to know what your home might be worth? Contact us for a FREE valuation!

Our team is ready to help you sell your home for the highest possible price ASAP

Bought with Richard Jordan • BHHS Fox & Roach-Moorestown
"My job is to find and attract mastery-based agents to the office, protect the culture, and make sure everyone is happy! "
GET MORE INFORMATION






