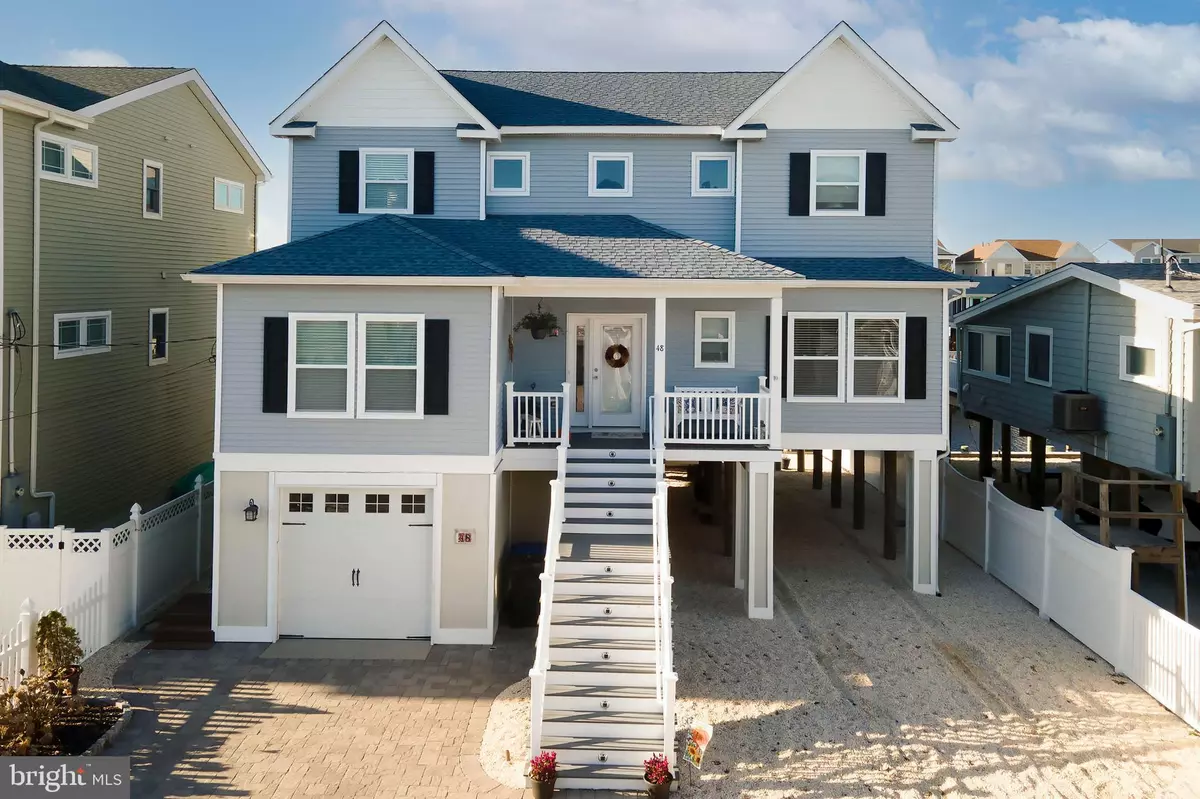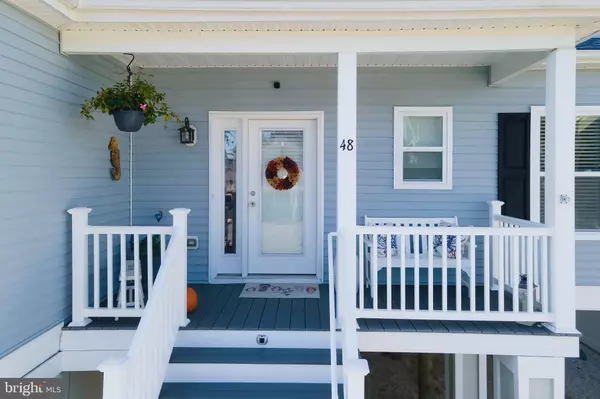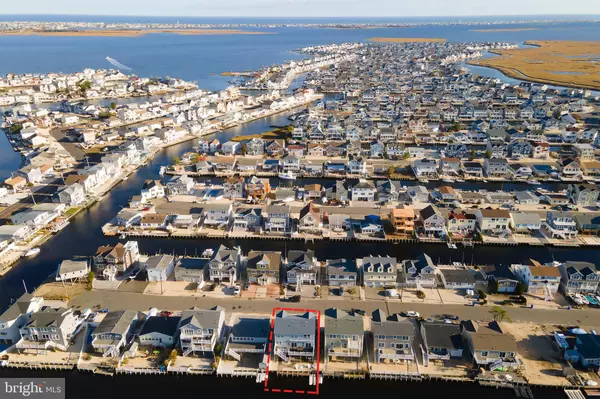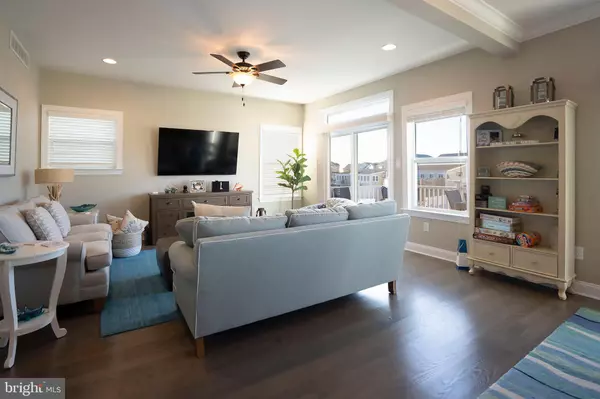$876,000
$859,000
2.0%For more information regarding the value of a property, please contact us for a free consultation.
5 Beds
4 Baths
2,356 SqFt
SOLD DATE : 01/28/2021
Key Details
Sold Price $876,000
Property Type Single Family Home
Sub Type Detached
Listing Status Sold
Purchase Type For Sale
Square Footage 2,356 sqft
Price per Sqft $371
Subdivision Beach Haven West
MLS Listing ID NJOC404968
Sold Date 01/28/21
Style Coastal
Bedrooms 5
Full Baths 3
Half Baths 1
HOA Y/N N
Abv Grd Liv Area 2,356
Originating Board BRIGHT
Year Built 2016
Annual Tax Amount $12,748
Tax Year 2020
Lot Size 4,000 Sqft
Acres 0.09
Lot Dimensions 50.00 x 80.00
Property Description
Now is the time and this is the place! Enjoy this beautiful non-reversed living lagoon front home all year round. Located a short boat ride from the open bay and quick ride over the bridge to the beautiful beaches of LBI. Just five years young, this home features 5 bedrooms, 3 .5 baths, kitchen, dining and living room combination with views of the lagoon, lovely kitchen with center island, granite countertops, tiled back splash and stainless appliances, crown molding, beautiful hardwood and tile flooring throughout, junior master suite on the main floor and additional living room for use as a den or home office, separate laundry room, 2nd floor master bedroom suite with walk in closet, double sink, soaking tub and stall shower, two guest baths with upgraded tile showers and zoned central air and gas heat. A rear patio with brick pavers and the first floor deck with awning expand your living and entertaining space. A brick paver driveway provides direct access to one car garage with epoxy flooring. The carport area may be enclosed to provide additional garage or storage space and room for home gym. There is an outdoor shower accessible from both the backyard and ground level foyer. The is a jet ski port and boat whips are ready for your water toys.
Location
State NJ
County Ocean
Area Stafford Twp (21531)
Zoning RR2A
Rooms
Main Level Bedrooms 5
Interior
Interior Features Ceiling Fan(s), Family Room Off Kitchen, Crown Moldings, Floor Plan - Open, Recessed Lighting, Soaking Tub, Wainscotting, Window Treatments, Wood Floors, Upgraded Countertops
Hot Water Natural Gas
Heating Forced Air
Cooling Central A/C
Equipment Dishwasher, Microwave, Dryer - Gas, Oven/Range - Gas, Refrigerator, Stainless Steel Appliances, Washer
Appliance Dishwasher, Microwave, Dryer - Gas, Oven/Range - Gas, Refrigerator, Stainless Steel Appliances, Washer
Heat Source Natural Gas
Laundry Lower Floor
Exterior
Exterior Feature Patio(s), Deck(s)
Parking Features Garage - Front Entry
Garage Spaces 1.0
Water Access Y
Water Access Desc Fishing Allowed,Swimming Allowed
View Water
Accessibility None
Porch Patio(s), Deck(s)
Attached Garage 1
Total Parking Spaces 1
Garage Y
Building
Story 2
Foundation Pilings
Sewer Public Sewer
Water Public
Architectural Style Coastal
Level or Stories 2
Additional Building Above Grade, Below Grade
New Construction N
Others
Senior Community No
Tax ID 31-00147 36-00335
Ownership Fee Simple
SqFt Source Assessor
Special Listing Condition Standard
Read Less Info
Want to know what your home might be worth? Contact us for a FREE valuation!

Our team is ready to help you sell your home for the highest possible price ASAP

Bought with Tracey Carpe • Century 21 Action Plus Realty - Toms River
"My job is to find and attract mastery-based agents to the office, protect the culture, and make sure everyone is happy! "
GET MORE INFORMATION






