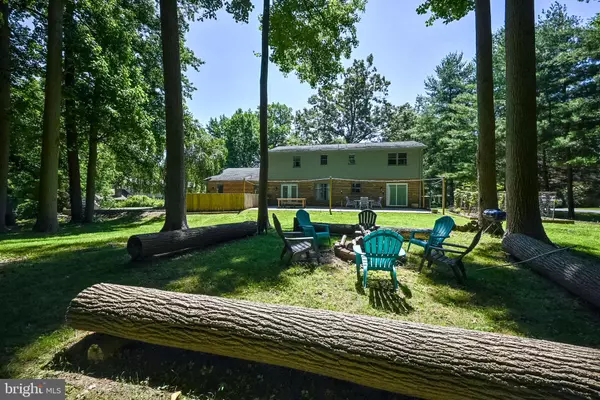$475,000
$474,900
For more information regarding the value of a property, please contact us for a free consultation.
4 Beds
3 Baths
2,800 SqFt
SOLD DATE : 08/12/2022
Key Details
Sold Price $475,000
Property Type Single Family Home
Sub Type Detached
Listing Status Sold
Purchase Type For Sale
Square Footage 2,800 sqft
Price per Sqft $169
Subdivision Caravel Farms
MLS Listing ID DENC2026692
Sold Date 08/12/22
Style Colonial
Bedrooms 4
Full Baths 2
Half Baths 1
HOA Fees $8/ann
HOA Y/N Y
Abv Grd Liv Area 2,800
Originating Board BRIGHT
Year Built 1986
Annual Tax Amount $4,833
Tax Year 2021
Lot Size 0.730 Acres
Acres 0.73
Lot Dimensions 69.30 x 200.70
Property Description
Professional Photos coming soon!
Located in a quiet cul de sac with mature trees, 102 Nina Ct in Caravel Farms is a spacious RC Peoples built Colonial with lots of "Wow"! A long driveway leads the way to the partial brick exterior and 2 car side entry garage with farmhouse style doors. The partial brick exterior has a shaded front porch. A double door entry with sidelights welcomes you into the foyer, The formal living room sits to your left, featuring hardwood flooring (found throughout most of the home) and neutral paint. Our seller has opened up the original family room and utilizes it as a massive dining and entertaining area. Imagine hosting a dinner party with the wood burning fireplace lit this fall, serving drinks from the custom bar area that matches the cabinetry and countertops of the fully remodeled kitchen. The expanded eat in kitchen has was recently remodeled and features upgraded countertops, a double range and access to the back patio through french doors. The study is currently being utilized as a first floor bedroom and also has access to the backyard patio. Outside is private and partially fenced - the seller has one section purpose built for her pups, complete with a doggy door back inside to the mud room. A large fire pit area is framed by cut trees from the property. There's even a garden area! Back inside, a half bath is adjacent to the kitchen, and of course the mud/laundry/doggo room. The second floor brings us to the owner's suite. This generous room has beautiful hardwood flooring, and a dressing area complete with a walk in closet. There is a second closet as well. The en suite has been nicely updated, and has a large double vanity along with a tub/shower combo. 3 additional bedrooms and another full bath complete this level. Caravel Farms has always been a popular neighborhood in Bear; and this house has loads to offer!
Location
State DE
County New Castle
Area Newark/Glasgow (30905)
Zoning NC21
Rooms
Other Rooms Living Room, Primary Bedroom, Bedroom 2, Bedroom 3, Kitchen, Family Room, Foyer, Bedroom 1, Mud Room, Office, Bathroom 1, Bathroom 2, Half Bath
Basement Full, Walkout Stairs, Garage Access, Interior Access, Sump Pump, Unfinished
Interior
Interior Features Chair Railings, Crown Moldings, Dining Area, Kitchen - Eat-In, Primary Bath(s), Walk-in Closet(s), Kitchen - Table Space, Pantry, Recessed Lighting, Tub Shower, Upgraded Countertops, Wood Floors
Hot Water Electric
Cooling Central A/C
Flooring Hardwood, Luxury Vinyl Tile, Ceramic Tile
Fireplaces Number 1
Fireplaces Type Brick, Fireplace - Glass Doors
Equipment Dishwasher, Dryer, Microwave, Oven - Double, Washer, Water Heater, Refrigerator, Stainless Steel Appliances
Furnishings No
Fireplace Y
Appliance Dishwasher, Dryer, Microwave, Oven - Double, Washer, Water Heater, Refrigerator, Stainless Steel Appliances
Heat Source Oil
Laundry Main Floor
Exterior
Exterior Feature Patio(s)
Parking Features Additional Storage Area, Inside Access, Garage - Side Entry, Garage Door Opener
Garage Spaces 6.0
Fence Rear, Wood
Utilities Available Cable TV
Water Access N
View Garden/Lawn, Trees/Woods
Roof Type Architectural Shingle,Pitched
Accessibility None
Porch Patio(s)
Attached Garage 2
Total Parking Spaces 6
Garage Y
Building
Lot Description Partly Wooded, Cul-de-sac
Story 2
Foundation Block
Sewer Public Sewer
Water Public
Architectural Style Colonial
Level or Stories 2
Additional Building Above Grade, Below Grade
Structure Type Dry Wall
New Construction N
Schools
School District Christina
Others
Pets Allowed Y
Senior Community No
Tax ID 11-027.00-066
Ownership Fee Simple
SqFt Source Assessor
Security Features Exterior Cameras,Monitored
Acceptable Financing Conventional, FHA, VA
Horse Property N
Listing Terms Conventional, FHA, VA
Financing Conventional,FHA,VA
Special Listing Condition Standard
Pets Allowed No Pet Restrictions
Read Less Info
Want to know what your home might be worth? Contact us for a FREE valuation!

Our team is ready to help you sell your home for the highest possible price ASAP

Bought with Leng Tang • Houwzer, LLC
"My job is to find and attract mastery-based agents to the office, protect the culture, and make sure everyone is happy! "
GET MORE INFORMATION






