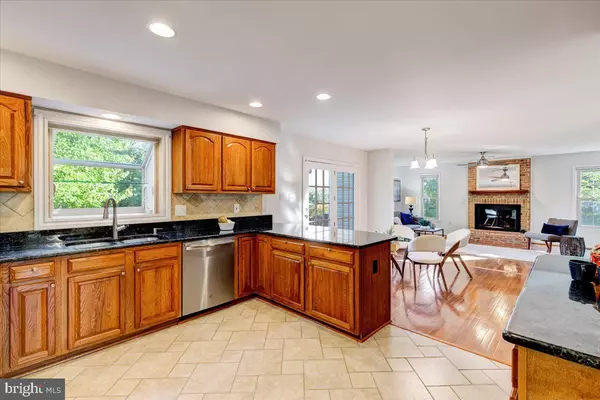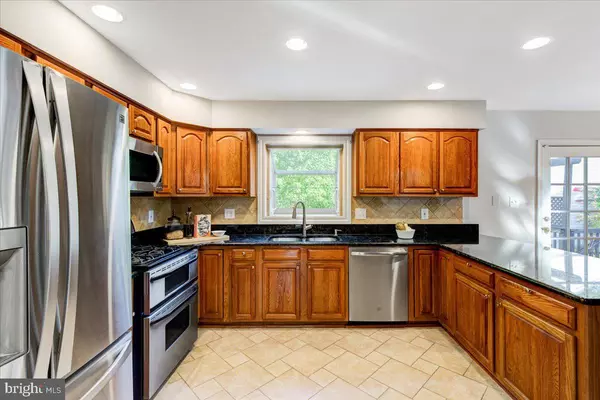$675,000
$680,000
0.7%For more information regarding the value of a property, please contact us for a free consultation.
5 Beds
4 Baths
3,466 SqFt
SOLD DATE : 10/20/2022
Key Details
Sold Price $675,000
Property Type Single Family Home
Sub Type Detached
Listing Status Sold
Purchase Type For Sale
Square Footage 3,466 sqft
Price per Sqft $194
Subdivision Meadows Of Minnieville
MLS Listing ID VAPW2038066
Sold Date 10/20/22
Style Colonial
Bedrooms 5
Full Baths 3
Half Baths 1
HOA Fees $33/mo
HOA Y/N Y
Abv Grd Liv Area 2,366
Originating Board BRIGHT
Year Built 1994
Annual Tax Amount $4,546
Tax Year 2017
Lot Size 0.502 Acres
Acres 0.5
Property Description
Prepare to be impressed when you enter this superbly maintained and presented home set on a sprawling 1/2 acre parcel of land located at the end of a tree lined cul-de-sac. Constructed over three levels, this home enjoys abundant natural light and a layout designed for easy living . The main level incorporates a generously proportioned eat-in kitchen that leads to a large deck , a welcoming formal living and dining room, guest powder room and laundry. The living rooms fireplace provides comfort and warmth in the wintertime. Upstairs, you will find four spacious bedrooms and a family-sized bathroom. The owner's suite with a walk-in closet and en-suite custom bathroom. The fully finished lower level includes a fifth bedroom, full bathroom, a second fireplace and a large recreation room large enough for relaxation or entertaining. Other highlights of the property include heated floors in the kitchen and owner's suite bath, custom window treatments (blackout shades in the bedrooms), a brand new HVAC system, polished hardwood floors, brand new paint throughout, quality fittings & fixtures, plentiful storage and an all brick patio. . With transport, schools, shops, dining & leisure facilities within easy reach, this is the ideal place to call home.
Location
State VA
County Prince William
Zoning R2
Rooms
Other Rooms Living Room, Dining Room, Primary Bedroom, Bedroom 2, Bedroom 3, Bedroom 4, Bedroom 5, Kitchen, Game Room, Family Room
Basement Connecting Stairway, Outside Entrance, Rear Entrance, Full, Fully Finished, Walkout Level
Interior
Interior Features Dining Area, Kitchen - Eat-In, Wood Floors, Chair Railings, Upgraded Countertops, Primary Bath(s), Crown Moldings
Hot Water Natural Gas
Heating Forced Air
Cooling Central A/C, Ceiling Fan(s)
Fireplaces Number 2
Fireplaces Type Gas/Propane, Mantel(s)
Equipment Microwave, Dryer, Washer, Dishwasher, Disposal, Refrigerator, Stove
Fireplace Y
Appliance Microwave, Dryer, Washer, Dishwasher, Disposal, Refrigerator, Stove
Heat Source Natural Gas
Exterior
Exterior Feature Deck(s), Patio(s)
Parking Features Garage Door Opener
Garage Spaces 2.0
Amenities Available Common Grounds
Water Access N
Accessibility Other
Porch Deck(s), Patio(s)
Attached Garage 2
Total Parking Spaces 2
Garage Y
Building
Lot Description Cul-de-sac, Backs to Trees
Story 3
Foundation Other
Sewer Public Sewer
Water Public
Architectural Style Colonial
Level or Stories 3
Additional Building Above Grade, Below Grade
New Construction N
Schools
School District Prince William County Public Schools
Others
HOA Fee Include Trash
Senior Community No
Tax ID 8192-72-0627
Ownership Fee Simple
SqFt Source Estimated
Acceptable Financing Cash, VA, Conventional, FHA
Listing Terms Cash, VA, Conventional, FHA
Financing Cash,VA,Conventional,FHA
Special Listing Condition Standard
Read Less Info
Want to know what your home might be worth? Contact us for a FREE valuation!

Our team is ready to help you sell your home for the highest possible price ASAP

Bought with Eduardo Torres • Samson Properties
"My job is to find and attract mastery-based agents to the office, protect the culture, and make sure everyone is happy! "
GET MORE INFORMATION






