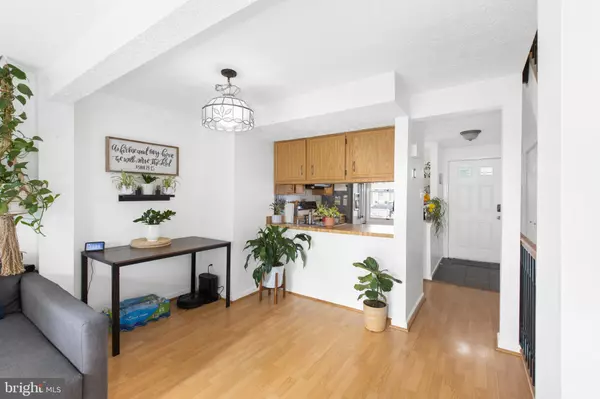$280,000
$270,000
3.7%For more information regarding the value of a property, please contact us for a free consultation.
2 Beds
2 Baths
1,260 SqFt
SOLD DATE : 10/27/2022
Key Details
Sold Price $280,000
Property Type Townhouse
Sub Type Interior Row/Townhouse
Listing Status Sold
Purchase Type For Sale
Square Footage 1,260 sqft
Price per Sqft $222
Subdivision Chesterfield
MLS Listing ID MDAA2045072
Sold Date 10/27/22
Style Colonial
Bedrooms 2
Full Baths 1
Half Baths 1
HOA Fees $33/mo
HOA Y/N Y
Abv Grd Liv Area 960
Originating Board BRIGHT
Year Built 1985
Annual Tax Amount $2,500
Tax Year 2022
Lot Size 1,513 Sqft
Acres 0.03
Property Description
Welcome home to 8009 Hadfield Court! This lovely townhouse is located within the desirable community of Chesterfield. It's bright and welcoming. The open first floor is perfect for gathering during the holidays. The bedrooms are spacious and tastefully decorated. The lower level has brand new carpet and can be easily used as a 3rd bedroom or additional entertainment space. The spacious fenced backyard has a large shed and twinkling lights. Pricey items have been updated, roof 2021 and HVAC 2019. The community offers walking paths and sidewalks, community pool, tot lots and more! The townhouse is convenient to shopping, major highways to access Annapolis, Baltimore, Ft Meade, BWI and much more! Pasadena has some of the best parks within the county, Downs Park, Ft Smallwood Park and Lake Waterford. There are beaches, boat ramps, etc. Don't let this gem pass you by!
Location
State MD
County Anne Arundel
Zoning R5
Rooms
Other Rooms Living Room, Dining Room, Primary Bedroom, Bedroom 2, Kitchen, Family Room, Foyer, Laundry
Basement Other
Interior
Interior Features Combination Dining/Living, Primary Bath(s), Floor Plan - Traditional
Hot Water Electric
Heating Heat Pump(s)
Cooling Central A/C, Heat Pump(s)
Equipment Dishwasher, Refrigerator, Oven/Range - Electric
Fireplace N
Appliance Dishwasher, Refrigerator, Oven/Range - Electric
Heat Source Electric
Exterior
Garage Spaces 2.0
Amenities Available Pool - Outdoor, Tot Lots/Playground, Tennis Courts
Water Access N
Roof Type Asphalt
Accessibility None
Total Parking Spaces 2
Garage N
Building
Story 3
Foundation Block
Sewer Public Sewer
Water Public
Architectural Style Colonial
Level or Stories 3
Additional Building Above Grade, Below Grade
Structure Type Dry Wall
New Construction N
Schools
Elementary Schools Jacobsville
Middle Schools Chesapeake Bay
High Schools Chesapeake
School District Anne Arundel County Public Schools
Others
HOA Fee Include Management,Insurance,Reserve Funds,Pool(s),Common Area Maintenance
Senior Community No
Tax ID 020319090044134
Ownership Fee Simple
SqFt Source Assessor
Special Listing Condition Standard
Read Less Info
Want to know what your home might be worth? Contact us for a FREE valuation!

Our team is ready to help you sell your home for the highest possible price ASAP

Bought with Catherine A Watson - Bye • RE/MAX Executive
"My job is to find and attract mastery-based agents to the office, protect the culture, and make sure everyone is happy! "
GET MORE INFORMATION






