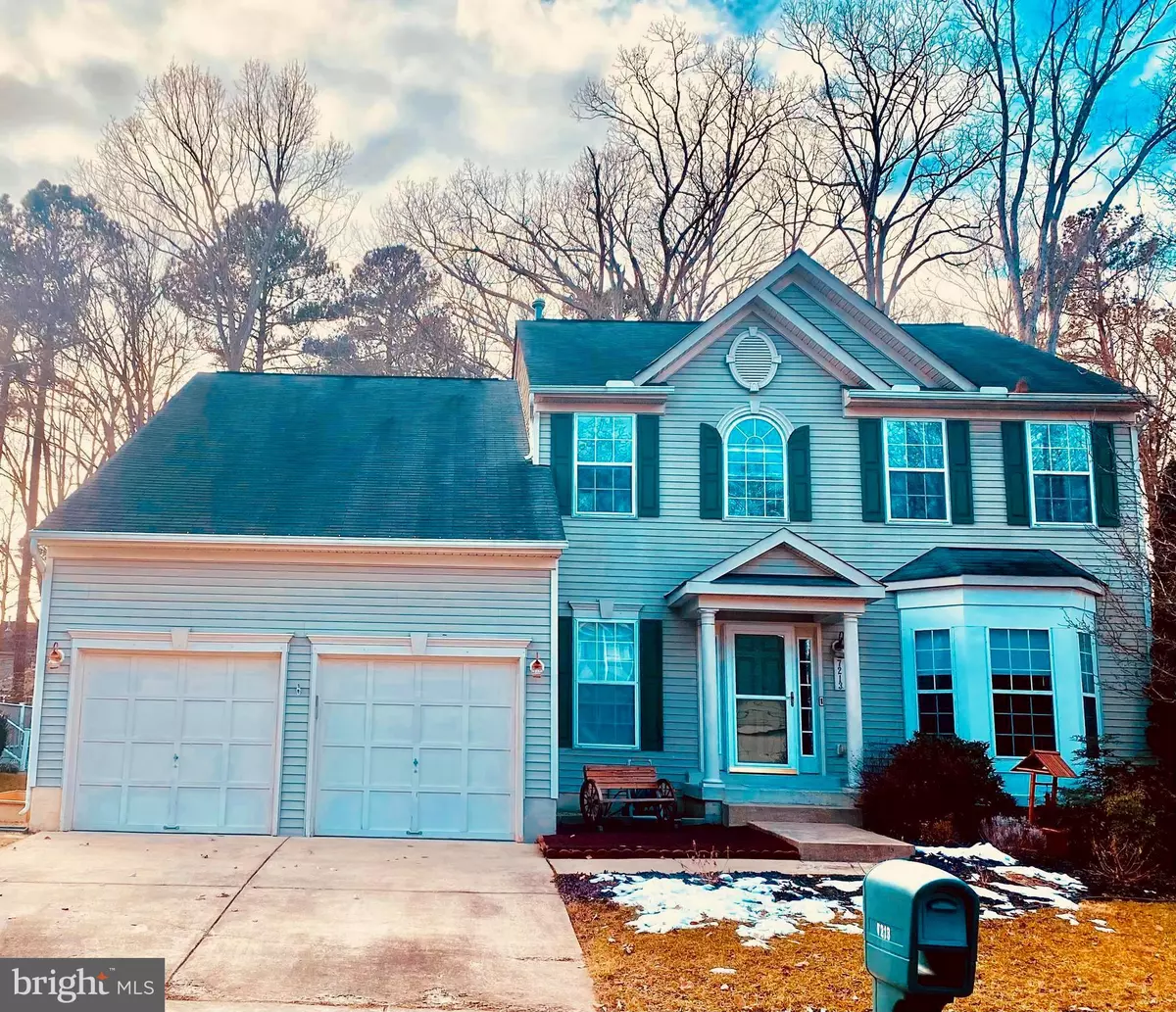$346,000
$346,000
For more information regarding the value of a property, please contact us for a free consultation.
3 Beds
3 Baths
2,349 SqFt
SOLD DATE : 03/19/2021
Key Details
Sold Price $346,000
Property Type Single Family Home
Sub Type Detached
Listing Status Sold
Purchase Type For Sale
Square Footage 2,349 sqft
Price per Sqft $147
Subdivision Woods At Stoney Ridge
MLS Listing ID MDTA140132
Sold Date 03/19/21
Style Colonial
Bedrooms 3
Full Baths 2
Half Baths 1
HOA Y/N N
Abv Grd Liv Area 2,349
Originating Board BRIGHT
Year Built 2003
Annual Tax Amount $3,056
Tax Year 2021
Lot Size 0.252 Acres
Acres 0.25
Property Description
Located in Easton's in the Woods at Stoney Ridge. This property will not disappoint. Once inside you are greeted by a cozy living room with bay window. The foyer leads to a 2 story family room. open and flooded with natural light. This room with fireplace extends into the kitchen with peninsula and a large dining area. The kitchen offers a great work space with plenty of storage and separate pantry. Glass doors off the dinning area lead to the property's deck with steps down to the large, landscaped and fenced in backyard. The first floor also has a private office and half bath. The second floor landing overlooks the family room and leads to the guest and master bedrooms. The large primary bedroom with walk in closet offers an en- suite with sunken tub, walk in shower and double vanity. The 2 remaining bedrooms share a hallway bath. SELLER WILL CREDIT BUYER $8000.00 TOWARD INTERIOR UPGRADES OR CLOSING COSTS
Location
State MD
County Talbot
Zoning RESIDENTIAL
Interior
Interior Features Ceiling Fan(s), Carpet, Dining Area, Family Room Off Kitchen, Floor Plan - Open, Pantry, Soaking Tub, Stall Shower, Tub Shower, Walk-in Closet(s), Wood Floors
Hot Water Natural Gas
Heating Central
Cooling Central A/C
Fireplaces Number 1
Equipment Built-In Microwave, Dishwasher, Dryer, Exhaust Fan, Oven/Range - Electric, Refrigerator, Washer
Fireplace Y
Appliance Built-In Microwave, Dishwasher, Dryer, Exhaust Fan, Oven/Range - Electric, Refrigerator, Washer
Heat Source Central
Laundry Main Floor
Exterior
Parking Features Garage - Front Entry, Additional Storage Area, Garage Door Opener, Inside Access
Garage Spaces 6.0
Fence Wood
Water Access N
Accessibility 2+ Access Exits
Attached Garage 2
Total Parking Spaces 6
Garage Y
Building
Story 2
Sewer Public Sewer
Water Public
Architectural Style Colonial
Level or Stories 2
Additional Building Above Grade, Below Grade
New Construction N
Schools
School District Talbot County Public Schools
Others
Senior Community No
Tax ID 2101096893
Ownership Fee Simple
SqFt Source Assessor
Special Listing Condition Standard
Read Less Info
Want to know what your home might be worth? Contact us for a FREE valuation!

Our team is ready to help you sell your home for the highest possible price ASAP

Bought with Heather L Bold • Berkshire Hathaway HomeServices PenFed Realty
"My job is to find and attract mastery-based agents to the office, protect the culture, and make sure everyone is happy! "
GET MORE INFORMATION






