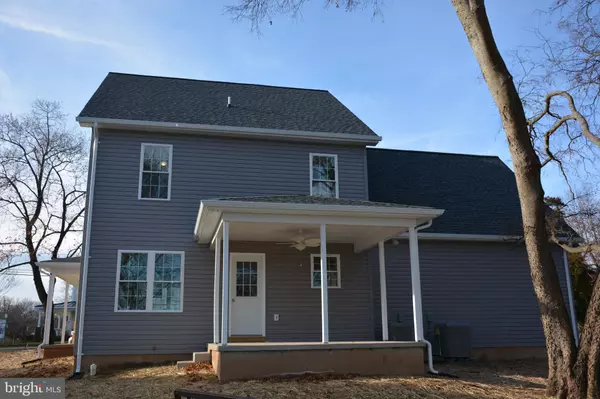$376,075
$375,000
0.3%For more information regarding the value of a property, please contact us for a free consultation.
4 Beds
3 Baths
1,832 SqFt
SOLD DATE : 03/30/2020
Key Details
Sold Price $376,075
Property Type Single Family Home
Sub Type Detached
Listing Status Sold
Purchase Type For Sale
Square Footage 1,832 sqft
Price per Sqft $205
Subdivision None Available
MLS Listing ID VAFQ163300
Sold Date 03/30/20
Style Colonial
Bedrooms 4
Full Baths 2
Half Baths 1
HOA Y/N N
Abv Grd Liv Area 1,832
Originating Board BRIGHT
Year Built 2019
Tax Year 2019
Lot Size 10,545 Sqft
Acres 0.24
Property Description
New Construction, 4 Bedroom, 2.5 Bath, Two Story Home in the Town of Remington, VA. A Lovely 6' X 30' covered front porch which extends another 12' around the side of the house. A 12' X 13' covered rear porch with ceiling fan to help enjoy a summer evening. Home is almost complete, there is time remaining to select the carpet and kitchen appliances, which each has a builder's allowance. A paved drive will be completed as weather permits. Attached two car garage with outside personnel door and additional window for natural light. Heat and Air Conditioning is provided by two electric heat pumps, each with their own zone. The Laundry Room is located on the second floor with bedrooms. The majority of the lot is located in a 500 year flood plain with a small portion in the 100 year floodplain. A floodplain diagram from Fauquier County is attached to the listing. The house does not sit in the 100 year floodplain. Taxes have not been determined by Town of Remington and Fauquier County, they will be assessed by both. The Tax ID has been assigned, 6887-08-5317-000
Location
State VA
County Fauquier
Zoning RESIDENTIAL
Direction Northwest
Rooms
Other Rooms Living Room, Dining Room, Bedroom 2, Bedroom 3, Bedroom 4, Kitchen, Bedroom 1, Laundry, Bathroom 1, Bathroom 2, Half Bath
Interior
Hot Water Electric
Heating Forced Air, Heat Pump(s), Zoned
Cooling Central A/C, Heat Pump(s), Zoned
Flooring Vinyl
Equipment Built-In Microwave, Dishwasher, Oven/Range - Electric, Refrigerator
Fireplace N
Window Features Double Hung,Double Pane
Appliance Built-In Microwave, Dishwasher, Oven/Range - Electric, Refrigerator
Heat Source Electric
Laundry Upper Floor
Exterior
Parking Features Garage - Front Entry, Garage Door Opener, Inside Access
Garage Spaces 2.0
Utilities Available Phone Available, Under Ground
Water Access N
Roof Type Architectural Shingle
Street Surface Paved
Accessibility 2+ Access Exits
Road Frontage City/County
Attached Garage 2
Total Parking Spaces 2
Garage Y
Building
Story 2
Foundation Block, Crawl Space
Sewer Public Sewer
Water Public
Architectural Style Colonial
Level or Stories 2
Additional Building Above Grade
Structure Type Dry Wall
New Construction Y
Schools
Elementary Schools Margaret M. Pierce
Middle Schools Cedar Lee
High Schools Liberty
School District Fauquier County Public Schools
Others
Senior Community No
Tax ID NO TAX RECORD
Ownership Fee Simple
SqFt Source Estimated
Special Listing Condition Standard
Read Less Info
Want to know what your home might be worth? Contact us for a FREE valuation!

Our team is ready to help you sell your home for the highest possible price ASAP

Bought with Beverly Beck • Berkshire Hathaway HomeServices PenFed Realty
"My job is to find and attract mastery-based agents to the office, protect the culture, and make sure everyone is happy! "
GET MORE INFORMATION






