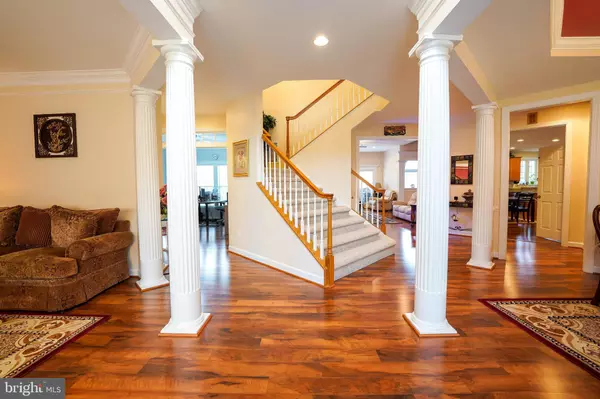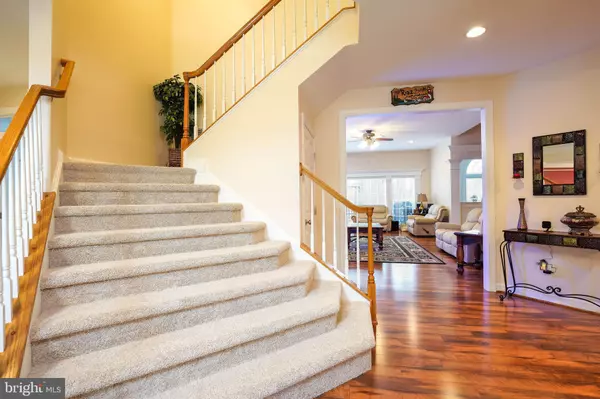$800,000
$799,000
0.1%For more information regarding the value of a property, please contact us for a free consultation.
7 Beds
6 Baths
6,170 SqFt
SOLD DATE : 05/06/2021
Key Details
Sold Price $800,000
Property Type Single Family Home
Sub Type Detached
Listing Status Sold
Purchase Type For Sale
Square Footage 6,170 sqft
Price per Sqft $129
Subdivision Victory Ridge
MLS Listing ID VAPW517510
Sold Date 05/06/21
Style Traditional
Bedrooms 7
Full Baths 5
Half Baths 1
HOA Y/N N
Abv Grd Liv Area 4,284
Originating Board BRIGHT
Year Built 2008
Annual Tax Amount $7,822
Tax Year 2021
Lot Size 10,502 Sqft
Acres 0.24
Property Description
One of a Kind Beautiful Custom Home in a Great Neighborhood minutes from the County Center with NO HOA!!! This home has EVERY option the builder had to offer to include 6ft bump outs throughout the entire back side of the home, sunroom off the kitchen, and 5 large bedroom on the upper level. 3 Master Suites!! Gorgeous New Hardwood floors on the entire main level, Carpet in stairs and on Upper Level, and Paint throughout the entire home in 2020!! New roof in 2020. Extended Driveway and Smart Sprinkler System. Oversized, wrap around deck with enough space for the all of your guests! Oversized kitchen with a huge island and new appliances! Plenty of privacy with tree lined backyard. Fans in every main living space including all bedrooms! Window treatments throughout the home. This is a must see home that you do not want to miss!! This home will NOT last!! Part of the Colgan High School District!!
Location
State VA
County Prince William
Zoning R4
Rooms
Basement Full, Daylight, Full, Outside Entrance, Walkout Level
Main Level Bedrooms 1
Interior
Interior Features Additional Stairway, Attic, Breakfast Area, Butlers Pantry, Carpet, Ceiling Fan(s), Crown Moldings, Dining Area, Double/Dual Staircase, Entry Level Bedroom, Family Room Off Kitchen, Floor Plan - Open, Formal/Separate Dining Room, Kitchen - Eat-In, Kitchen - Island, Kitchen - Gourmet, Pantry, Recessed Lighting, Upgraded Countertops, Walk-in Closet(s), Wet/Dry Bar, Window Treatments, Wood Floors
Hot Water Natural Gas
Heating Forced Air
Cooling Multi Units
Flooring Hardwood, Partially Carpeted
Fireplaces Number 1
Equipment Built-In Microwave, Cooktop, Dishwasher, Disposal, Dryer, ENERGY STAR Refrigerator, Exhaust Fan, Icemaker, Intercom, Oven - Double, Oven - Wall, Stainless Steel Appliances, Washer, Water Heater
Fireplace Y
Window Features Energy Efficient
Appliance Built-In Microwave, Cooktop, Dishwasher, Disposal, Dryer, ENERGY STAR Refrigerator, Exhaust Fan, Icemaker, Intercom, Oven - Double, Oven - Wall, Stainless Steel Appliances, Washer, Water Heater
Heat Source Natural Gas
Exterior
Exterior Feature Deck(s), Wrap Around
Parking Features Garage - Front Entry, Garage Door Opener
Garage Spaces 8.0
Water Access N
Roof Type Architectural Shingle
Accessibility None
Porch Deck(s), Wrap Around
Attached Garage 2
Total Parking Spaces 8
Garage Y
Building
Lot Description Backs to Trees
Story 3
Sewer Public Sewer
Water Public
Architectural Style Traditional
Level or Stories 3
Additional Building Above Grade, Below Grade
New Construction N
Schools
Elementary Schools King
Middle Schools Beville
High Schools Charles J. Colgan, Sr.
School District Prince William County Public Schools
Others
Pets Allowed Y
Senior Community No
Tax ID 8092-49-6546
Ownership Fee Simple
SqFt Source Assessor
Acceptable Financing Conventional, FHA, Cash
Horse Property N
Listing Terms Conventional, FHA, Cash
Financing Conventional,FHA,Cash
Special Listing Condition Standard
Pets Allowed No Pet Restrictions
Read Less Info
Want to know what your home might be worth? Contact us for a FREE valuation!

Our team is ready to help you sell your home for the highest possible price ASAP

Bought with Justin Powers • Rosemont Real Estate, LLC
"My job is to find and attract mastery-based agents to the office, protect the culture, and make sure everyone is happy! "
GET MORE INFORMATION






